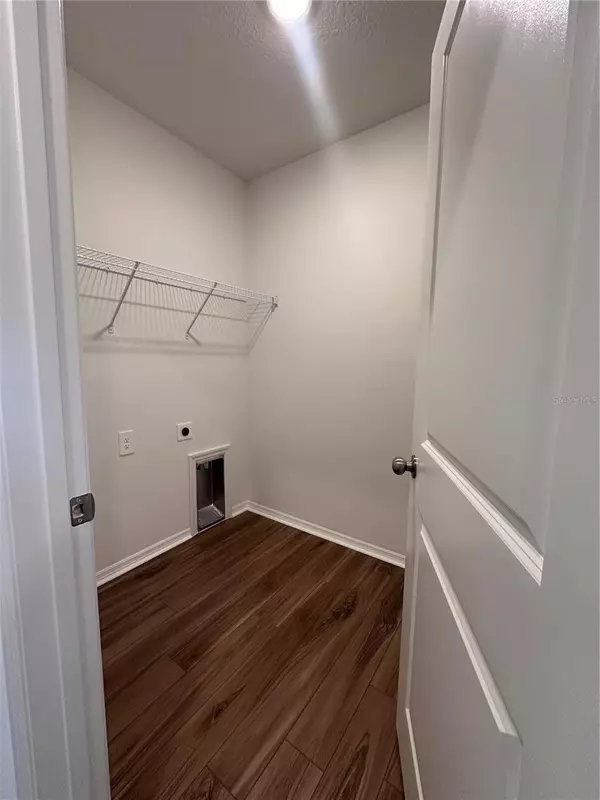$354,747
$354,747
For more information regarding the value of a property, please contact us for a free consultation.
4 Beds
2 Baths
1,817 SqFt
SOLD DATE : 01/14/2025
Key Details
Sold Price $354,747
Property Type Single Family Home
Sub Type Single Family Residence
Listing Status Sold
Purchase Type For Sale
Square Footage 1,817 sqft
Price per Sqft $195
Subdivision Broadleaf
MLS Listing ID A4604716
Sold Date 01/14/25
Bedrooms 4
Full Baths 2
HOA Fees $113/ann
HOA Y/N Yes
Originating Board Stellar MLS
Year Built 2024
Annual Tax Amount $1
Lot Size 6,534 Sqft
Acres 0.15
Property Description
Under Construction. The Azalea floorplan showcases a spacious layout with 4 bedrooms and 2 bathrooms spread across 1,817 square feet of living space. Upon entering the foyer, you're greeted by the enticing aroma from the nearby kitchen, setting the scene for culinary delights and gatherings. The adjacent dining room offers a charming setting for meals with tranquil views of the covered lanai, seamlessly connecting indoor and outdoor living.
The spacious great room provides a relaxing retreat at the end of the day. The owner's suite offers a private escape with a comfortable bedroom, walk-in closet, and a luxurious bathroom featuring a walk-in shower.
Secondary bedrooms are conveniently located off the foyer, providing privacy and accessibility. A well-appointed bathroom nearby ensures convenience for all residents.
The Azalea floorplan offers a perfect blend of functionality and style, catering to various lifestyle preferences and needs.
Location
State FL
County Manatee
Community Broadleaf
Zoning RESI
Interior
Interior Features Living Room/Dining Room Combo, Open Floorplan, Primary Bedroom Main Floor, Solid Surface Counters, Thermostat, Walk-In Closet(s)
Heating Central, Electric
Cooling Central Air
Flooring Carpet, Vinyl
Fireplace false
Appliance Dishwasher, Disposal, Microwave, Range
Laundry Laundry Room
Exterior
Exterior Feature Hurricane Shutters, Irrigation System, Lighting, Sidewalk, Sliding Doors
Garage Spaces 2.0
Community Features Playground, Sidewalks
Utilities Available Cable Available, Electricity Connected, Sewer Connected, Water Connected
Amenities Available Fence Restrictions, Maintenance, Playground
Roof Type Shingle
Attached Garage true
Garage true
Private Pool No
Building
Story 1
Entry Level One
Foundation Slab
Lot Size Range 0 to less than 1/4
Builder Name SimplyDwell Homes
Sewer Public Sewer
Water Canal/Lake For Irrigation
Structure Type Block,Stucco,Wood Frame
New Construction true
Schools
Elementary Schools Annie Lucy Williams Elementary
Middle Schools Buffalo Creek Middle
High Schools Parrish Community High
Others
Pets Allowed Yes
HOA Fee Include Maintenance Grounds
Senior Community No
Ownership Fee Simple
Monthly Total Fees $113
Acceptable Financing Cash, Conventional, FHA, USDA Loan, VA Loan
Membership Fee Required Required
Listing Terms Cash, Conventional, FHA, USDA Loan, VA Loan
Special Listing Condition None
Read Less Info
Want to know what your home might be worth? Contact us for a FREE valuation!

Our team is ready to help you sell your home for the highest possible price ASAP

© 2025 My Florida Regional MLS DBA Stellar MLS. All Rights Reserved.
Bought with NEAL COMMUNITIES REALTY, INC.
"My job is to find and attract mastery-based agents to the office, protect the culture, and make sure everyone is happy! "






