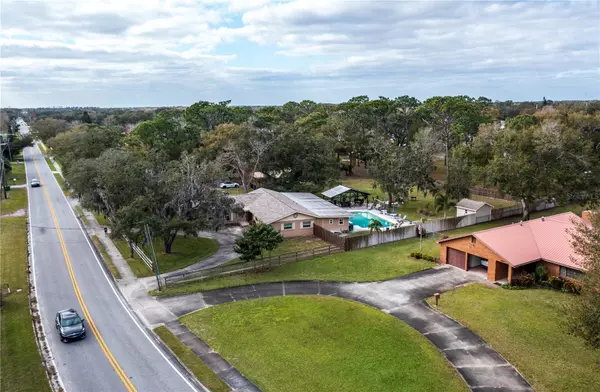$505,000
$549,000
8.0%For more information regarding the value of a property, please contact us for a free consultation.
4 Beds
4 Baths
2,962 SqFt
SOLD DATE : 05/24/2024
Key Details
Sold Price $505,000
Property Type Single Family Home
Sub Type Single Family Residence
Listing Status Sold
Purchase Type For Sale
Square Footage 2,962 sqft
Price per Sqft $170
MLS Listing ID O6181076
Sold Date 05/24/24
Bedrooms 4
Full Baths 3
Half Baths 1
Construction Status Financing,Inspections
HOA Y/N No
Originating Board Stellar MLS
Year Built 1960
Annual Tax Amount $4,190
Lot Size 1.500 Acres
Acres 1.5
Property Description
This property has so much to offer! You will enjoy a tremendous amount of space inside and outside! Home features 2905 sf of living space with 4 bedrooms and 3.5 bathrooms. Large Family room with wood burning fireplace for all of your family gatherings! Living Room, and Dining Room are open concept with seated breakfast bar. Updates include: New Roof 2022, HVAC 2018, Windows 2018, Gas Hot Water Heater 2018. You'll enjoy easy maintenance on the updated ceramic tile flooring that looks like wood. Large covered screened porch with outdoor kitchen and 1/2 bath. Outdoors you will enjoy the oversized in-ground pool, large gazebo for entertaining, and shed. You can bring all of your toys! 2 car attached garage, 2 car carport, and lots of room for parking. Circular driveway and also separate driveway for easy access. Conveniently located near shopping, school, Kennedy Space Center, and beaches.
Location
State FL
County Brevard
Zoning AU
Rooms
Other Rooms Family Room, Great Room
Interior
Interior Features Ceiling Fans(s), Primary Bedroom Main Floor, Split Bedroom, Walk-In Closet(s), Window Treatments
Heating Central, Natural Gas
Cooling Central Air
Flooring Carpet, Ceramic Tile, Terrazzo
Fireplaces Type Wood Burning
Furnishings Partially
Fireplace true
Appliance Dishwasher, Disposal, Gas Water Heater, Microwave, Range, Water Softener
Laundry Electric Dryer Hookup, In Garage, Washer Hookup
Exterior
Exterior Feature French Doors, Outdoor Kitchen, Private Mailbox, Sidewalk
Parking Features Garage Door Opener, Garage Faces Side, On Street
Garage Spaces 2.0
Fence Chain Link, Fenced, Wood
Pool Deck, Gunite, In Ground, Outside Bath Access, Tile
Utilities Available Cable Available, Cable Connected, Electricity Available, Electricity Connected, Natural Gas Available, Natural Gas Connected, Phone Available
Roof Type Shingle
Porch Covered, Porch, Rear Porch, Screened
Attached Garage true
Garage true
Private Pool Yes
Building
Lot Description Cleared, Landscaped, Oversized Lot, Sidewalk, Paved, Unincorporated
Story 1
Entry Level One
Foundation Slab
Lot Size Range 1 to less than 2
Sewer Septic Tank
Water Private, Well
Architectural Style Ranch
Structure Type Block,Cement Siding,Concrete
New Construction false
Construction Status Financing,Inspections
Others
Senior Community No
Ownership Fee Simple
Acceptable Financing Cash, Conventional, FHA, VA Loan
Listing Terms Cash, Conventional, FHA, VA Loan
Special Listing Condition None
Read Less Info
Want to know what your home might be worth? Contact us for a FREE valuation!

Our team is ready to help you sell your home for the highest possible price ASAP

© 2025 My Florida Regional MLS DBA Stellar MLS. All Rights Reserved.
Bought with REDFIN CORPORATION
"My job is to find and attract mastery-based agents to the office, protect the culture, and make sure everyone is happy! "






