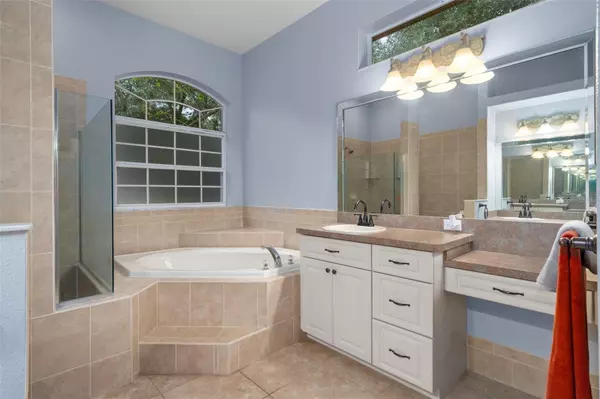$390,000
$400,000
2.5%For more information regarding the value of a property, please contact us for a free consultation.
3 Beds
2 Baths
2,035 SqFt
SOLD DATE : 12/14/2023
Key Details
Sold Price $390,000
Property Type Single Family Home
Sub Type Single Family Residence
Listing Status Sold
Purchase Type For Sale
Square Footage 2,035 sqft
Price per Sqft $191
Subdivision Ridge Manor Estate
MLS Listing ID W7859763
Sold Date 12/14/23
Bedrooms 3
Full Baths 2
HOA Y/N No
Originating Board Stellar MLS
Year Built 2007
Annual Tax Amount $1,742
Lot Size 1.160 Acres
Acres 1.16
Property Description
Welcome to this rare find and your new home! Custom built in 2007 by Royal Coachman this 3/2/2 (plus a bonus room) has over 2000sf of living space, a saltwater pool, and sits on a wooded 1.16 acre lot. No HOA so bring all your toys, boats, RV's (features 2 - 40 Amp Hook-ups on either corner of the home) plenty of room for them all! Glass double entry doors bring you into this stunning open concept home. The inside of the home has rounded drywall corners, 10-12' ceilings throughout the home and a double tray ceiling with pre-wired surround sound in the great room. 8' triple sliding doors glass doors from the massive great room give access to the oversized lanai and pool area. The kitchen is perfectly laid out and features granite countertops, tile backsplash and a full suite of newer appliances. In kitchen bar seating, separate breakfast nook with a bay window overlooking the lanai and a formal dining room provide plenty of space for all to gather. The huge main bedroom in this split floorplan also has 8' sliding glass doors to the lanai, 2 walk-in closets, an in suite bathroom with separate vanities, a tiled walk-in snail shower and an tiled oversized garden tub. Both the 2nd and 3rd bedrooms offer plenty of space and LVP flooring with the 2nd bedroom having sliding glass doors to the lanai. The 2nd bath features a large tiled shower/tub combo as well. The additional room could be used as a den, office, gym or even a 4th bedroom if needed. The oversized lanai provides a perfect space for entertaining around the pool. The saltwater pool is 14' x 28' with stairs and a swim out, it's heated (solar heat) with Kool deck and an outside shower. The entire property is fully fenced with a gate. The back 1/3 of the property is wooded and well maintained with trails and features a firepit. Newer air conditioner (2020) Hot water heater (2021). NEW ROOF will be installed before closing! New carpet in 2019, 18" tiles in the kitchen, bathrooms, foyer, and breakfast nook. LVP and hardwood floors in the office/den, 2nd and 3rd bedrooms. Indoor laundry room features a wash tub and cabinets. The oversized 2 car garage also has an exterior door. Water softener system included. Outdoor enthusiasts will love the proximity to beautiful springs, lakes, trails and other outdoor activities the Nature Coast has to offer. Centrally located between Tampa, Orlando, Ocala and the Gulf you are never far from anywhere being close to I-75 and SR50 makes the commute easy. Don't wait on this one or it will be gone, schedule your showing today and get moved in before the end of the year so you can file for your homestead exemption! Bedroom Closet Type: Walk-in Closet (Primary Bedroom).
Location
State FL
County Hernando
Community Ridge Manor Estate
Zoning R1C
Rooms
Other Rooms Attic, Den/Library/Office, Inside Utility
Interior
Interior Features Ceiling Fans(s), Eat-in Kitchen, High Ceilings, Primary Bedroom Main Floor, Open Floorplan, Split Bedroom, Stone Counters, Thermostat, Tray Ceiling(s), Walk-In Closet(s), Window Treatments
Heating Central, Electric, Heat Pump
Cooling Central Air
Flooring Carpet, Ceramic Tile, Hardwood, Luxury Vinyl
Fireplace false
Appliance Dishwasher, Disposal, Dryer, Electric Water Heater, Exhaust Fan, Microwave, Range, Refrigerator, Water Softener
Laundry Inside, Laundry Room
Exterior
Exterior Feature Lighting, Outdoor Shower, Private Mailbox, Rain Gutters, Sliding Doors
Parking Features Garage Door Opener
Garage Spaces 2.0
Fence Board, Cross Fenced, Fenced, Wire
Pool Gunite, In Ground, Lighting, Pool Alarm, Salt Water, Screen Enclosure, Solar Heat
Utilities Available BB/HS Internet Available, Electricity Connected
View Trees/Woods
Roof Type Shingle
Porch Covered, Patio, Rear Porch, Screened
Attached Garage true
Garage true
Private Pool Yes
Building
Lot Description In County, Oversized Lot, Private
Entry Level One
Foundation Slab
Lot Size Range 1 to less than 2
Builder Name Royal Coachman
Sewer Septic Tank
Water Well
Architectural Style Ranch
Structure Type Block,Stucco
New Construction false
Schools
Elementary Schools Eastside Elementary School
Middle Schools D.S. Parrot Middle
High Schools Hernando High
Others
Pets Allowed Yes
Senior Community No
Ownership Fee Simple
Acceptable Financing Cash, Conventional, FHA, VA Loan
Listing Terms Cash, Conventional, FHA, VA Loan
Special Listing Condition None
Read Less Info
Want to know what your home might be worth? Contact us for a FREE valuation!

Our team is ready to help you sell your home for the highest possible price ASAP

© 2025 My Florida Regional MLS DBA Stellar MLS. All Rights Reserved.
Bought with HOMAN REALTY GROUP INC
"My job is to find and attract mastery-based agents to the office, protect the culture, and make sure everyone is happy! "






