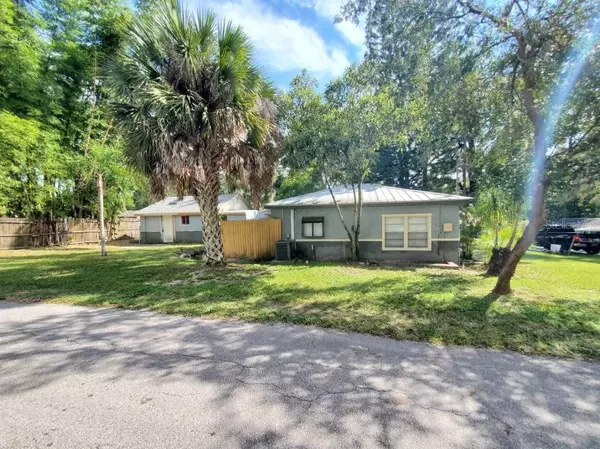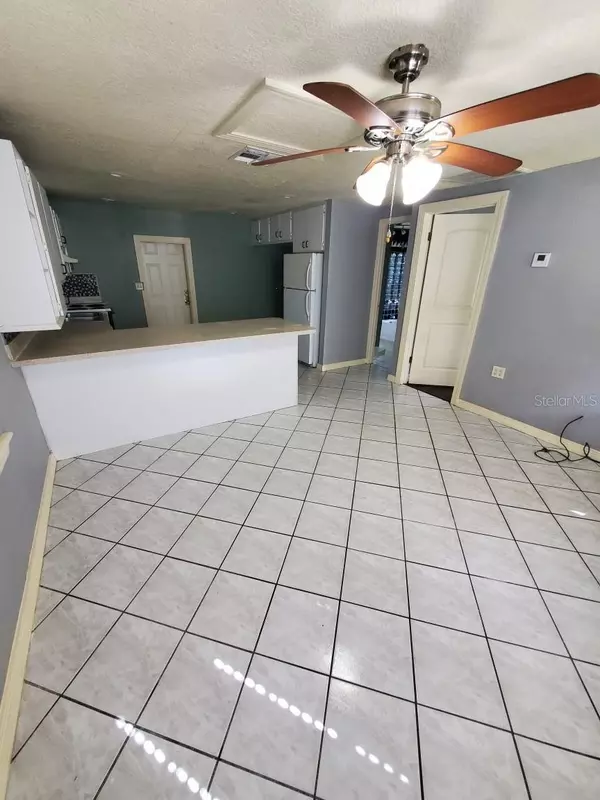$175,000
$167,000
4.8%For more information regarding the value of a property, please contact us for a free consultation.
2 Beds
2 Baths
1,067 SqFt
SOLD DATE : 10/05/2023
Key Details
Sold Price $175,000
Property Type Single Family Home
Sub Type Single Family Residence
Listing Status Sold
Purchase Type For Sale
Square Footage 1,067 sqft
Price per Sqft $164
Subdivision Sulphur Spgs Add
MLS Listing ID T3475045
Sold Date 10/05/23
Bedrooms 2
Full Baths 2
Construction Status No Contingency
HOA Y/N No
Originating Board Stellar MLS
Year Built 1947
Annual Tax Amount $980
Lot Size 4,791 Sqft
Acres 0.11
Lot Dimensions 50x100
Property Description
Multiple Offers Received, Highest and Best by 5pm today 9/28/2023 "Investor's Dream or Homeowner's Opportunity in Sulphur Springs!"
Welcome to this charming 1-bedroom, 1-bathroom cottage with an additional 1-bedroom, 1-bathroom studio unit in the rear. This property offers both income potential for savvy investors and the possibility of a unique home setup for owner-occupiers.
Property Highlights:
Income Potential: With two units on one corner lot, this property is a fantastic income opportunity for investors. Generate rental income or create your own living space plus rental income as a homeowner.
Cottage: The 1/1 cottage is full of potential but will need updating and repairs. Put your personal touch on this cozy space and make it your own.
Studio Unit: The 1/1 studio unit is a blank canvas, ready for complete rehabbing and updating. Customize it to your liking or transform it into a profitable rental unit.
Location Benefits:
The Sulphur Springs has both home ownership and income potential, making it a diverse and dynamic community.
Convenient access to I-275 North and South, Nebraska Ave for Bush Gardens and USF to the east, and Downtown Tampa and Ybor City to the west, ensures you're never far from the action.
This property offers versatility, potential, and a prime location in the heart of Tampa. Whether you're an investor seeking income opportunities or a homeowner with a vision, this property is worth exploring. Seller is an investor and has never occupied the property. Room sizes are approximate.
Rear house has aux. elec. metering device so usage can be tracked. Back roof 2022, front has existing metal roof. Front house water heater is 2021. Age of front house AC is unknown.
Location
State FL
County Hillsborough
Community Sulphur Spgs Add
Zoning RS-50
Interior
Interior Features Ceiling Fans(s)
Heating Central
Cooling Central Air
Flooring Luxury Vinyl, Tile
Fireplace false
Appliance Range, Range Hood, Refrigerator
Exterior
Exterior Feature Other
Utilities Available Public
Roof Type Metal
Garage false
Private Pool No
Building
Story 1
Entry Level One
Foundation Slab
Lot Size Range 0 to less than 1/4
Sewer Public Sewer
Water Public
Structure Type Stucco
New Construction false
Construction Status No Contingency
Schools
Elementary Schools Sulphur Springs-Hb
Middle Schools Sligh-Hb
High Schools Chamberlain-Hb
Others
Senior Community No
Ownership Fee Simple
Acceptable Financing Cash
Listing Terms Cash
Special Listing Condition None
Read Less Info
Want to know what your home might be worth? Contact us for a FREE valuation!

Our team is ready to help you sell your home for the highest possible price ASAP

© 2025 My Florida Regional MLS DBA Stellar MLS. All Rights Reserved.
Bought with HOLLAR REAL ESTATE SERVICES
"My job is to find and attract mastery-based agents to the office, protect the culture, and make sure everyone is happy! "






