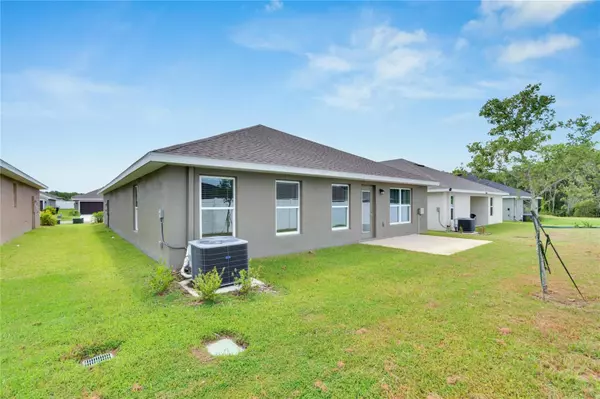$370,000
$369,900
For more information regarding the value of a property, please contact us for a free consultation.
4 Beds
2 Baths
2,023 SqFt
SOLD DATE : 09/27/2023
Key Details
Sold Price $370,000
Property Type Single Family Home
Sub Type Single Family Residence
Listing Status Sold
Purchase Type For Sale
Square Footage 2,023 sqft
Price per Sqft $182
Subdivision Ayersworth Glen
MLS Listing ID T3466602
Sold Date 09/27/23
Bedrooms 4
Full Baths 2
Construction Status Financing
HOA Fees $15/ann
HOA Y/N Yes
Originating Board Stellar MLS
Year Built 2022
Annual Tax Amount $2,828
Lot Size 5,662 Sqft
Acres 0.13
Lot Dimensions 50x110
Property Description
NEARLY NEW AND READY FOR YOU! This 2,023-SF home was built in 2022 and bought by owners who never moved in as life changed unexpectedly. Now they're ready to sell at today's price so you can move in immediately to the same new-construction beauty without the time and expense of starting from scratch. Get decorator tile, brushed-nickel fixtures, stainless-steel appliances, 5-panel doors, 5 1/4-inch baseboards, 36-inch Shaker-style cabinets with crown molding, HD laminate counters and more! The Adams Homes design features a foyer flanked by secondary bedrooms, bathroom, laundry room with garage entry, and an open room for flexible use that's currently set with a chandelier so it's a formal dining room. But then the home opens wide to a great-room concept that includes the living room, kitchen with island sink and serving bar, as well as another chandeliered dining room so you can use both or adjust either way for your family's lifestyle. The master bedroom/bath suite is in the rear also, of course, overlooking the yard fenced along the back with an open patio for outdoor enjoyment. French doors to 1 of the 4 bedrooms make it especially suitable as a home office. And the 2-car garage is extended at 1 bay for much-appreciated extra storage. Perhaps best of all, this home is in Stonepark at Ayersworth, an enclave beside the Ayersworth Glen community and its clubhouse, pool, fitness facility, playground park, basketball court, etc. It's in the booming area along U.S. 301 between Riverview and Sun City Center, so you're close to new schools, shops, restaurants, entertainment, health care, day care, and countless conveniences. You want to live here! (Location eligible for 100% USDA financing.)
Location
State FL
County Hillsborough
Community Ayersworth Glen
Zoning PD
Rooms
Other Rooms Inside Utility
Interior
Interior Features Eat-in Kitchen, High Ceilings, Kitchen/Family Room Combo, Open Floorplan, Solid Wood Cabinets, Split Bedroom, Thermostat, Walk-In Closet(s)
Heating Central, Electric
Cooling Central Air
Flooring Carpet, Ceramic Tile
Furnishings Unfurnished
Fireplace false
Appliance Dishwasher, Disposal, Electric Water Heater, Microwave, Range, Refrigerator
Laundry Inside, Laundry Room
Exterior
Exterior Feature Hurricane Shutters, Sidewalk, Sliding Doors, Sprinkler Metered
Parking Features Driveway, Garage Door Opener
Garage Spaces 2.0
Community Features Association Recreation - Owned, Clubhouse, Deed Restrictions, Fitness Center, Park, Playground, Pool, Sidewalks
Utilities Available BB/HS Internet Available, Electricity Connected, Public, Sewer Connected, Sprinkler Meter, Street Lights, Underground Utilities, Water Connected
Amenities Available Basketball Court, Clubhouse, Fitness Center, Park, Playground, Pool, Recreation Facilities
Roof Type Shingle
Porch Patio
Attached Garage true
Garage true
Private Pool No
Building
Lot Description In County, Level, Sidewalk, Paved, Unincorporated
Entry Level One
Foundation Slab
Lot Size Range 0 to less than 1/4
Builder Name Adams Homes
Sewer Public Sewer
Water Public
Architectural Style Contemporary
Structure Type Block, Stucco
New Construction false
Construction Status Financing
Schools
Elementary Schools Belmont Elementary School
Middle Schools Shields-Hb
High Schools Sumner High School
Others
Pets Allowed Yes
Senior Community No
Ownership Fee Simple
Monthly Total Fees $15
Acceptable Financing Cash, Conventional, FHA, USDA Loan, VA Loan
Membership Fee Required Required
Listing Terms Cash, Conventional, FHA, USDA Loan, VA Loan
Special Listing Condition None
Read Less Info
Want to know what your home might be worth? Contact us for a FREE valuation!

Our team is ready to help you sell your home for the highest possible price ASAP

© 2025 My Florida Regional MLS DBA Stellar MLS. All Rights Reserved.
Bought with LPT REALTY
"My job is to find and attract mastery-based agents to the office, protect the culture, and make sure everyone is happy! "






