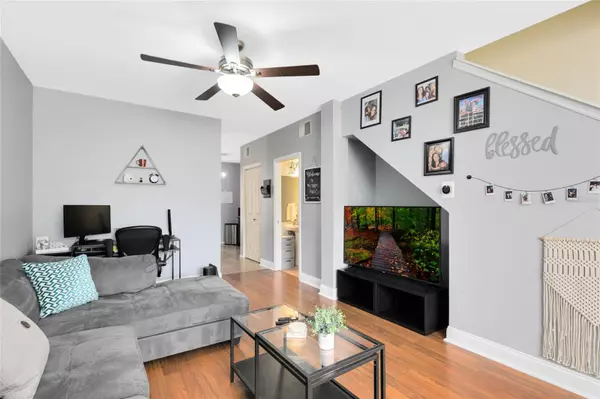$232,000
$225,000
3.1%For more information regarding the value of a property, please contact us for a free consultation.
2 Beds
3 Baths
1,053 SqFt
SOLD DATE : 08/28/2023
Key Details
Sold Price $232,000
Property Type Townhouse
Sub Type Townhouse
Listing Status Sold
Purchase Type For Sale
Square Footage 1,053 sqft
Price per Sqft $220
Subdivision Magnolia Bay At Maitland 50 73
MLS Listing ID O6121199
Sold Date 08/28/23
Bedrooms 2
Full Baths 2
Half Baths 1
Construction Status Appraisal,Financing,Inspections
HOA Fees $140/mo
HOA Y/N Yes
Originating Board Stellar MLS
Year Built 2002
Annual Tax Amount $1,104
Lot Size 871 Sqft
Acres 0.02
Property Description
*Multiple offers, please submit highest and best by 12pm on Saturday, July 22nd.* Super cute 2/2.5 townhome in an adorable neighborhood! Great floor plan with lots of lovely touches like a screened back porch looking out at open land with a total sense of privacy, reasonable HOA, spacious bedroom sizes and a "no wasted space" floor plan. As soon as you enter the home, it just feels perfect! There is plenty of kitchen and family room space, larger bedrooms, each with a full bath, assigned parking and all in a neighborhood that is pretty and well maintained. It is also a great location with convenient access to Maitland, downtown Orlando, Altamonte Springs and Winter Park.
Location
State FL
County Orange
Community Magnolia Bay At Maitland 50 73
Zoning R-3
Interior
Interior Features Ceiling Fans(s), Eat-in Kitchen, Living Room/Dining Room Combo
Heating Central, Electric
Cooling Central Air
Flooring Carpet, Ceramic Tile, Laminate
Fireplace false
Appliance Dishwasher, Dryer, Range, Refrigerator, Washer
Laundry Inside, Laundry Closet
Exterior
Exterior Feature Sliding Doors
Parking Features Assigned
Community Features Deed Restrictions
Utilities Available BB/HS Internet Available, Cable Available, Cable Connected, Electricity Connected, Sewer Connected, Street Lights
View Water
Roof Type Shingle
Porch Covered, Patio, Screened
Garage false
Private Pool No
Building
Lot Description Sidewalk, Paved
Entry Level Two
Foundation Slab
Lot Size Range 0 to less than 1/4
Sewer Public Sewer
Water Public
Structure Type Stucco, Vinyl Siding, Wood Frame
New Construction false
Construction Status Appraisal,Financing,Inspections
Schools
Elementary Schools Riverside Elem
Middle Schools Lockhart Middle
High Schools Wekiva High
Others
Pets Allowed Yes
HOA Fee Include Common Area Taxes
Senior Community No
Ownership Fee Simple
Monthly Total Fees $140
Acceptable Financing Cash, Conventional, FHA, VA Loan
Membership Fee Required Required
Listing Terms Cash, Conventional, FHA, VA Loan
Special Listing Condition None
Read Less Info
Want to know what your home might be worth? Contact us for a FREE valuation!

Our team is ready to help you sell your home for the highest possible price ASAP

© 2025 My Florida Regional MLS DBA Stellar MLS. All Rights Reserved.
Bought with VYLLA HOME
"My job is to find and attract mastery-based agents to the office, protect the culture, and make sure everyone is happy! "






