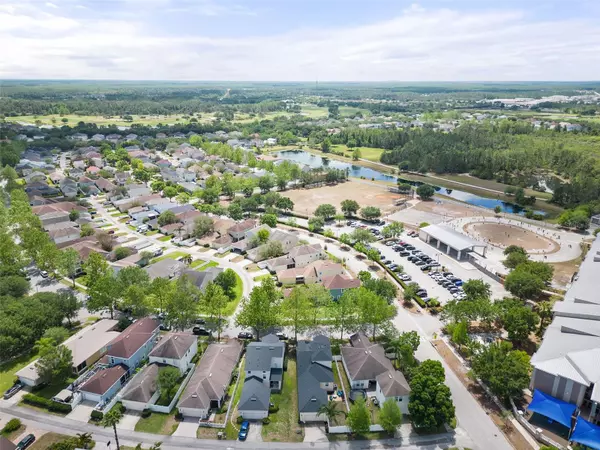$425,000
$435,900
2.5%For more information regarding the value of a property, please contact us for a free consultation.
3 Beds
3 Baths
1,971 SqFt
SOLD DATE : 05/30/2023
Key Details
Sold Price $425,000
Property Type Single Family Home
Sub Type Single Family Residence
Listing Status Sold
Purchase Type For Sale
Square Footage 1,971 sqft
Price per Sqft $215
Subdivision Harmony Birchwood Nbhd C-2
MLS Listing ID S5083563
Sold Date 05/30/23
Bedrooms 3
Full Baths 2
Half Baths 1
Construction Status Appraisal,Financing,Inspections
HOA Fees $8/ann
HOA Y/N Yes
Originating Board Stellar MLS
Year Built 2005
Annual Tax Amount $6,268
Lot Size 5,227 Sqft
Acres 0.12
Property Description
Come check out this warm and inviting home with a NEW ROOF (2023) located just steps away from Harmony Community School. This 3 bedroom 2.5 bath home features new luxury vinyl wood floor throughout the main living area, new light fixtures and ceiling fans throughout. You'll be sure to notice all of the upgraded trim including crown molding, and the picture frame molding detail throughout the living/dining room combo. But what really draws your attention is the electric fireplace (with or without heat) and tv surround with stone facade. The newly updated kitchen has 42 inch upper cabinets, new hardware, new plumbing fixtures, a new Kraus sink, and a beautiful subway tile backsplash. The appliances have been recently updated, microwave and stove in 2021, dishwasher in 2022, and a brand new Bespoke Refrigerator in 2023. The Bespoke refrigerator has so many different panel colors to choose from, including traditional stainless steel finish. The quartz countertops feature a waterfall edge on the island and breakfast bar. Let's not forget the custom lighted pantry which is an organizers dream. The bonus room features a new bar and beverage fridge, upgraded luxury vinyl wood flooring, and tinted windows. It leads to your private, fenced in backyard with a wood deck and flagstone patio perfect for entertaining. The half bath is recently updated with a new vanity, mirror, and light fixture. The primary bedroom is on the main floor and is spacious with two closets. The en suite has dual sinks, a garden tub, and a separate shower. The additional bedroom and recently remodeled bathroom are located upstairs. The bathroom features a shower with a rain shower head and handheld spray. The property is walking distance to the park! When you live in Harmony, there are many amenities for you to enjoy including Buck lake, community-owned boats, fishing pier, rocking chairs, bench swing, walking trails, dog parks, playgrounds, sand volleyball court, basketball courts, ping pong table, 2 community pools and a beautiful Harmony Preserve Golf Course. Top rated schools – Harmony Community K-5,Harmony Middle School and Harmony High School. CDD taxes are included in the total tax amount. Buyer to verify all room measurements.
Location
State FL
County Osceola
Community Harmony Birchwood Nbhd C-2
Zoning PD
Rooms
Other Rooms Florida Room, Great Room, Inside Utility
Interior
Interior Features Ceiling Fans(s), Eat-in Kitchen, Living Room/Dining Room Combo, Master Bedroom Main Floor, Open Floorplan, Thermostat, Walk-In Closet(s)
Heating Central, Electric
Cooling Central Air
Flooring Carpet, Ceramic Tile, Vinyl
Fireplaces Type Electric, Family Room
Furnishings Unfurnished
Fireplace true
Appliance Dishwasher, Disposal, Electric Water Heater, Microwave, Range, Refrigerator
Laundry Inside, Laundry Room
Exterior
Exterior Feature French Doors, Irrigation System, Sidewalk
Parking Features Alley Access, Garage Door Opener, On Street
Garage Spaces 2.0
Fence Vinyl
Community Features Fishing, Fitness Center, Golf Carts OK, Golf, Irrigation-Reclaimed Water, Lake, Park, Playground, Pool, Restaurant, Sidewalks, Water Access
Utilities Available Cable Connected, Electricity Connected, Street Lights, Underground Utilities, Water Connected
Water Access 1
Water Access Desc Lake,Limited Access
Roof Type Shingle
Porch Deck, Enclosed, Front Porch, Patio, Rear Porch
Attached Garage true
Garage true
Private Pool No
Building
Lot Description Landscaped, Sidewalk
Entry Level Two
Foundation Slab
Lot Size Range 0 to less than 1/4
Sewer Public Sewer
Water Public
Structure Type Block, Stucco, Wood Frame
New Construction false
Construction Status Appraisal,Financing,Inspections
Schools
Elementary Schools Harmony Community School (K-5)
Middle Schools Harmony Middle
High Schools Harmony High
Others
Pets Allowed Yes
Senior Community No
Ownership Fee Simple
Monthly Total Fees $8
Acceptable Financing Cash, Conventional, FHA, VA Loan
Membership Fee Required Required
Listing Terms Cash, Conventional, FHA, VA Loan
Special Listing Condition None
Read Less Info
Want to know what your home might be worth? Contact us for a FREE valuation!

Our team is ready to help you sell your home for the highest possible price ASAP

© 2025 My Florida Regional MLS DBA Stellar MLS. All Rights Reserved.
Bought with CORCORAN CONNECT LLC
"My job is to find and attract mastery-based agents to the office, protect the culture, and make sure everyone is happy! "






