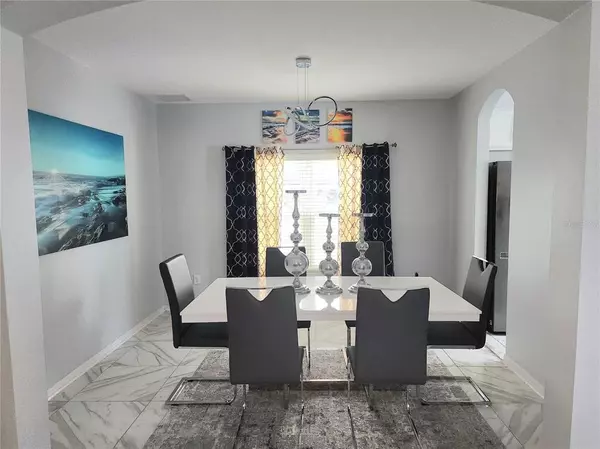$420,000
$425,000
1.2%For more information regarding the value of a property, please contact us for a free consultation.
5 Beds
3 Baths
2,217 SqFt
SOLD DATE : 03/07/2023
Key Details
Sold Price $420,000
Property Type Single Family Home
Sub Type Single Family Residence
Listing Status Sold
Purchase Type For Sale
Square Footage 2,217 sqft
Price per Sqft $189
Subdivision Hunting Creek Multi-Family
MLS Listing ID W7851970
Sold Date 03/07/23
Bedrooms 5
Full Baths 2
Half Baths 1
Construction Status Financing,Inspections
HOA Fees $23/ann
HOA Y/N Yes
Originating Board Stellar MLS
Year Built 2006
Annual Tax Amount $4,506
Lot Size 4,356 Sqft
Acres 0.1
Property Description
5/2.5/2 CAR GARAGE POOL HOME IN TRINITY! PLENTY OF LIVING AREA OVER 2200 SQ FT PERFECT FOR LARGER FAMILIES! ENTER YOUR NEW HOME THROUGH THE GRAND FOYER FEATURING THE DECORATIVE WOODEN STAIRCASE, CHANDELIER AND SUPER HIGH CEILINGS THAT OPEN UP TO THE 2ND FLOOR LOFT. FEATURES INCLUDE: RECENTLY REMODELED KITCHEN QUARTZ COUNTERS, ALL NEW APPLIANCES, SINK W/TOUCH FAUCET, LARGE PANTRY AND WINDOW SEAT FOR THE EAT IN SPACE. FORMAL DINING ROOM & SPACIOUS FAMILY ROOM GREAT FOR ENTERTAINING! ENJOY THE FLORIDA WEATHER IN THE SCREENED ENCLOSED LANAI AND COOL OFF IN YOUR VERY OWN 12 x 24 CRYSTAL BLUE SWIMMING POOL W/WRAP AROUND DECK . PLENTY OF ROOM FOR SUNBATHING OR HAVE A BITE AND DRINK AT YOUR OUTDOOR DINING TABLE. OTHER UPDATES INCLUDE: WATER HEATER, CHANDELIER CEILING FANS, WINDOWS AND SLIDERS LOWER-LEVEL, UPPER- LEVEL WINDOWS ARE IN THE GARAGE AND INCLUDED IN THE SALE, POOL LINER AND PUMP, WIDENED DRIVEWAY FOR LARGER VEHICLES. ALL THIS CENTRALLY LOCATED ON THE BOARDERS OF PINELLAS AND HILLSBOROUGH COUNTY RIGHT OFF ST RD 54 AROUND THE CORNER FROM WALMART, MITCHELL PLAZA, VILLAGE AT MITCHELL RANCH, TRINITY HOSPITAL, STARKEY MARKET AND QUICK ACCESS TO THE SUNCOAST PARKWAY! COME SEE IT BEFORE IT'S GONE!
Location
State FL
County Pasco
Community Hunting Creek Multi-Family
Zoning PUD
Rooms
Other Rooms Loft
Interior
Interior Features Cathedral Ceiling(s), Eat-in Kitchen, High Ceilings, Stone Counters, Walk-In Closet(s), Window Treatments
Heating Central, Natural Gas
Cooling Central Air
Flooring Ceramic Tile, Wood
Fireplace false
Appliance Convection Oven, Dishwasher, Dryer, Gas Water Heater, Microwave, Refrigerator, Washer
Exterior
Exterior Feature Dog Run, Sliding Doors, Sprinkler Metered
Parking Features Garage Door Opener
Garage Spaces 2.0
Fence Vinyl
Pool Deck
Utilities Available BB/HS Internet Available, Cable Connected, Electricity Connected, Natural Gas Connected, Phone Available, Sewer Connected, Street Lights, Water Connected
Roof Type Shingle
Attached Garage true
Garage true
Private Pool Yes
Building
Lot Description Sidewalk, Paved
Entry Level Two
Foundation Slab
Lot Size Range 0 to less than 1/4
Sewer Public Sewer
Water Public
Structure Type Block, Stucco
New Construction false
Construction Status Financing,Inspections
Schools
Elementary Schools Seven Springs Elementary-Po
Middle Schools Seven Springs Middle-Po
High Schools J.W. Mitchell High-Po
Others
Pets Allowed Yes
Senior Community No
Ownership Fee Simple
Monthly Total Fees $23
Acceptable Financing Cash, Conventional, FHA, VA Loan
Membership Fee Required Required
Listing Terms Cash, Conventional, FHA, VA Loan
Special Listing Condition None
Read Less Info
Want to know what your home might be worth? Contact us for a FREE valuation!

Our team is ready to help you sell your home for the highest possible price ASAP

© 2025 My Florida Regional MLS DBA Stellar MLS. All Rights Reserved.
Bought with EXP REALTY LLC
"My job is to find and attract mastery-based agents to the office, protect the culture, and make sure everyone is happy! "






