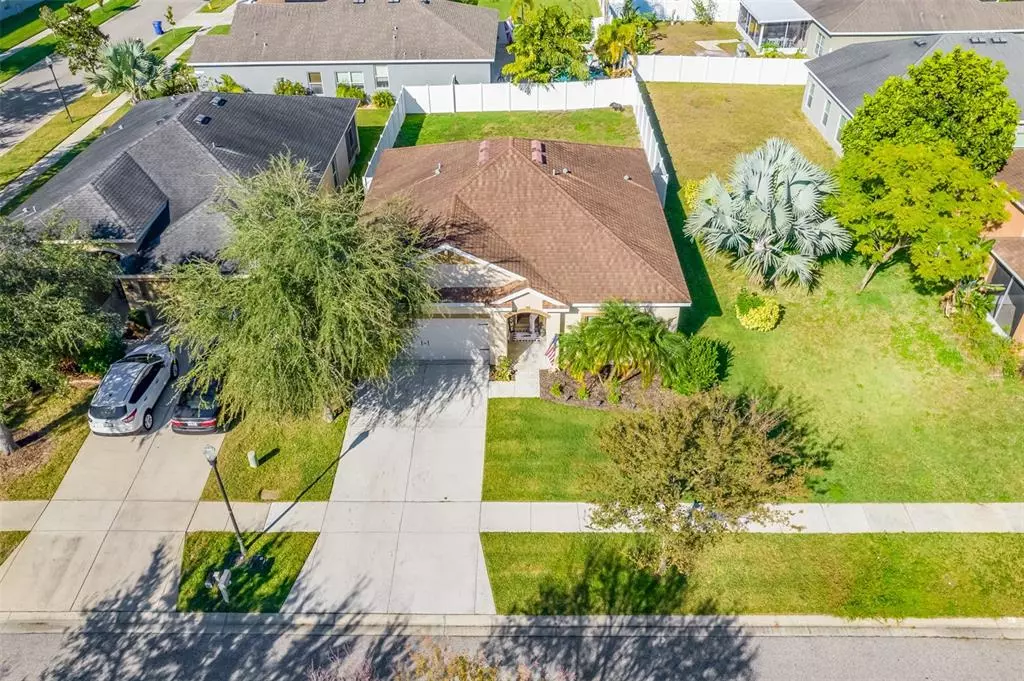$280,000
$250,000
12.0%For more information regarding the value of a property, please contact us for a free consultation.
3 Beds
2 Baths
1,265 SqFt
SOLD DATE : 12/28/2021
Key Details
Sold Price $280,000
Property Type Single Family Home
Sub Type Single Family Residence
Listing Status Sold
Purchase Type For Sale
Square Footage 1,265 sqft
Price per Sqft $221
Subdivision Bahia Lakes Ph 2
MLS Listing ID T3342815
Sold Date 12/28/21
Bedrooms 3
Full Baths 2
Construction Status Inspections
HOA Fees $27/qua
HOA Y/N Yes
Year Built 2010
Annual Tax Amount $3,608
Lot Size 5,662 Sqft
Acres 0.13
Lot Dimensions 50x110
Property Description
There is so much to love in this charming, well maintained, move-in ready home with 3 bedrooms, 2 baths, 2 car garage and huge fully fenced-in yard. This solid built home by Ryland (2010) offers a perfectly spacious split floor plan in the beautiful community of Bahia Lakes with a low CDD ($1169 annually) and HOA dues ($80 Qtr). The interior is absolutely adorable! Beautifully designed with neutral colors and modern touches such as wood look tile, farmhouse lighting fixtures, ceiling fans and sheer draperies create an enjoyable space to unwind and relax. The open kitchen/living/dining area creates a wonderful space for gathering daily or while entertaining! The kitchen is nicely updated with 42" white painted wood cabinets, pantry closet, bronze cabinet pulls, a bronze kitchen faucet, Corian countertops, a custom polished marble backsplash and brand new Samsung stainless dishwasher and range. There is also a breakfast bar for seating and a generous sized dining area just off kitchen with plenty of room for a large table & chairs. The split open floor plan along with 9 ft ceilings and the soft light colors make this home feel even more spacious. The master bedroom is located towards the rear of the home with a beautiful view of the back yard, large enough to accommodate a king size bed and offers a walk-in closet. The master bathroom is also roomy with dual sinks and a ceramic tiled shower/tub combo (no plastic inserts!) The guest bedrooms are generously sized and share a full bathroom at the front of the home. You will also love the convenience of the centrally located utility/laundry room with a Maytag washer and dryer included. The garage is equipped with extra storage shelves on the wall and over the garage door. The exterior features include mature landscaping 6 ft vinyl privacy fence, irrigation system, 3-dimensional shingle roof and has recently been painted. The back yard is enormous and offers plenty of room for gatherings with friends and family or a future pool. The well maintained community of Bahai Lakes offers a community pool and playground. There are also plenty of places to enjoy nearby such as E.G. Simmons Park, Little Harbor, local marinas, Apollo Beach Nature Preserve, waterfront restaurants, groceries, medical facilities and more! Conveniently located near I-75 providing easy access to Tampa, Bradenton, St Pete and more! This home is in excellent condition, don't miss out!
Location
State FL
County Hillsborough
Community Bahia Lakes Ph 2
Zoning PD
Rooms
Other Rooms Inside Utility
Interior
Interior Features Ceiling Fans(s), Living Room/Dining Room Combo, Open Floorplan, Solid Surface Counters, Solid Wood Cabinets, Split Bedroom, Thermostat, Walk-In Closet(s), Window Treatments
Heating Central, Heat Pump
Cooling Central Air
Flooring Carpet, Ceramic Tile
Furnishings Unfurnished
Fireplace false
Appliance Dishwasher, Disposal, Dryer, Electric Water Heater, Microwave, Range, Refrigerator, Washer
Laundry Inside, Laundry Room
Exterior
Exterior Feature Fence, Irrigation System, Lighting, Sidewalk, Sliding Doors, Sprinkler Metered
Parking Features Driveway, Garage Door Opener
Garage Spaces 2.0
Fence Vinyl
Community Features Pool
Utilities Available BB/HS Internet Available, Cable Available, Electricity Connected, Phone Available, Sewer Connected, Sprinkler Meter, Street Lights, Underground Utilities, Water Connected
Amenities Available Pool
Roof Type Shingle
Attached Garage true
Garage true
Private Pool No
Building
Lot Description In County, Level, Sidewalk, Paved
Story 1
Entry Level One
Foundation Slab
Lot Size Range 0 to less than 1/4
Sewer Public Sewer
Water Public
Architectural Style Traditional
Structure Type Block,Stucco
New Construction false
Construction Status Inspections
Schools
Elementary Schools Thompson Elementary
Middle Schools Shields-Hb
High Schools Lennard-Hb
Others
Pets Allowed Yes
HOA Fee Include Pool
Senior Community No
Ownership Fee Simple
Monthly Total Fees $27
Acceptable Financing Cash, Conventional, FHA
Membership Fee Required Required
Listing Terms Cash, Conventional, FHA
Special Listing Condition None
Read Less Info
Want to know what your home might be worth? Contact us for a FREE valuation!

Our team is ready to help you sell your home for the highest possible price ASAP

© 2024 My Florida Regional MLS DBA Stellar MLS. All Rights Reserved.
Bought with CHARLES RUTENBERG REALTY INC
"My job is to find and attract mastery-based agents to the office, protect the culture, and make sure everyone is happy! "






