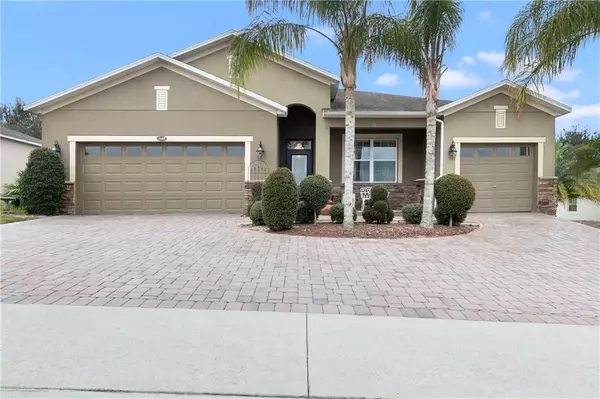$399,500
$399,000
0.1%For more information regarding the value of a property, please contact us for a free consultation.
4 Beds
3 Baths
2,433 SqFt
SOLD DATE : 03/30/2021
Key Details
Sold Price $399,500
Property Type Single Family Home
Sub Type Single Family Residence
Listing Status Sold
Purchase Type For Sale
Square Footage 2,433 sqft
Price per Sqft $164
Subdivision Clermont Nottingham At Legends
MLS Listing ID O5916881
Sold Date 03/30/21
Bedrooms 4
Full Baths 3
Construction Status Appraisal,Financing,Inspections
HOA Fees $245/mo
HOA Y/N Yes
Year Built 2011
Annual Tax Amount $3,376
Lot Size 10,454 Sqft
Acres 0.24
Property Description
Immaculate and Beautiful 4 bedroom 3 bath POOL Home with a 3 Car Garage, in Legends Country Club, a premier residence perfectly located in the heart of Clermont. As you enter the home, your eyes are drawn to the stunning hardwood floors. The kitchen is spacious with an array of cabinetry and plenty counter space, accented with designer backsplash and marble countertops. Master suite is fit with duel sinks, a large garden tub and separate tiled shower. Don't forget to walk outside and enjoy the Florida lifestyle with your very own sparkling pool! Legends Country Club Community also has Lavish Amenities that Include: Gated Entrance with Guard on duty 24/7, Fitness Center, Pool/Spa, Sauna, Tennis, Playground, basketball courts & 10,000+ sq. ft. club house! *****(HOA dues INCLUDE Internet and TV cable). Home is located in close proximity to Hwy 27, Hwy 50, Florida Turnpike, Schools, Hospital and Shops. 20 Minutes from Disney. Call today for a personal tour of this incredible home.
Location
State FL
County Lake
Community Clermont Nottingham At Legends
Zoning PUD
Rooms
Other Rooms Family Room
Interior
Interior Features Kitchen/Family Room Combo, Living Room/Dining Room Combo, Split Bedroom, Walk-In Closet(s)
Heating Central, Electric
Cooling Central Air
Flooring Carpet, Ceramic Tile, Hardwood
Furnishings Unfurnished
Fireplace false
Appliance Dishwasher, Disposal, Electric Water Heater, Microwave, Range, Refrigerator
Laundry Laundry Room
Exterior
Exterior Feature Irrigation System, Lighting, Sidewalk
Parking Features Driveway
Garage Spaces 3.0
Pool Gunite
Community Features Deed Restrictions, Fitness Center, Gated, Golf Carts OK, Golf, Playground, Pool, Sidewalks, Tennis Courts, Wheelchair Access
Utilities Available Cable Available, Cable Connected, Electricity Available, Electricity Connected, Fire Hydrant, Phone Available, Sewer Available, Sewer Connected, Street Lights, Underground Utilities, Water Available, Water Connected
Amenities Available Cable TV, Clubhouse, Fence Restrictions, Fitness Center, Gated, Pool, Sauna, Spa/Hot Tub, Tennis Court(s), Vehicle Restrictions
Roof Type Shingle
Porch Covered, Enclosed, Porch, Rear Porch
Attached Garage true
Garage true
Private Pool Yes
Building
Story 1
Entry Level One
Foundation Slab
Lot Size Range 0 to less than 1/4
Builder Name LENNAR
Sewer Public Sewer
Water Public
Architectural Style Contemporary
Structure Type Block,Stucco
New Construction false
Construction Status Appraisal,Financing,Inspections
Schools
Elementary Schools Lost Lake Elem
Middle Schools Windy Hill Middle
High Schools East Ridge High
Others
Pets Allowed Yes
HOA Fee Include 24-Hour Guard,Cable TV,Pool,Internet,Private Road,Recreational Facilities,Security
Senior Community No
Ownership Fee Simple
Monthly Total Fees $245
Acceptable Financing Cash, Conventional, FHA, VA Loan
Membership Fee Required Required
Listing Terms Cash, Conventional, FHA, VA Loan
Special Listing Condition None
Read Less Info
Want to know what your home might be worth? Contact us for a FREE valuation!

Our team is ready to help you sell your home for the highest possible price ASAP

© 2025 My Florida Regional MLS DBA Stellar MLS. All Rights Reserved.
Bought with CHARLES RUTENBERG REALTY ORLANDO
"My job is to find and attract mastery-based agents to the office, protect the culture, and make sure everyone is happy! "






