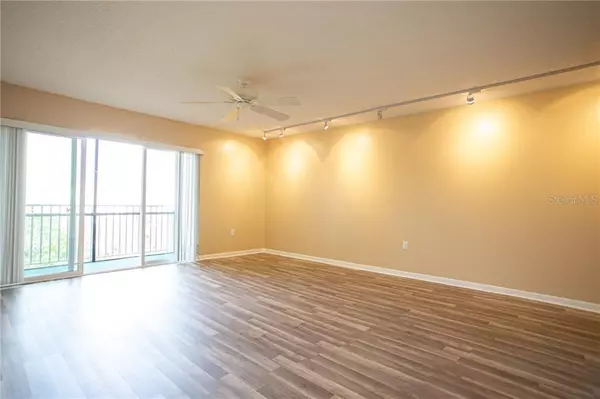$109,000
$109,900
0.8%For more information regarding the value of a property, please contact us for a free consultation.
2 Beds
2 Baths
1,090 SqFt
SOLD DATE : 05/22/2020
Key Details
Sold Price $109,000
Property Type Condo
Sub Type Condominium
Listing Status Sold
Purchase Type For Sale
Square Footage 1,090 sqft
Price per Sqft $100
Subdivision Pine Rush Villas Condo
MLS Listing ID U8066890
Sold Date 05/22/20
Bedrooms 2
Full Baths 2
Condo Fees $346
Construction Status Financing,Inspections
HOA Y/N No
Year Built 1974
Annual Tax Amount $1,308
Property Description
Back On Market - Buyers financing fell through. Very rare opportunity to buy this very spacious and completely updated 2 bed/ 2 bath condo( 1090 sqf) overlooking the community pond in Pine Rush Villas.Condo is on the third floor of this 6 unit building and has Brand New Laminate Floors in the living/dining room and both bedrooms.Brand New Kitchen was just installed boosting White Shaker Cabinets and Granite Counters along with all New Stainless Appliances( except range hud).Both Bathrooms have Updated Vanities with Granite Counters.Condo has Newer Windows and Sliding Doors and Fresh Paint! Updated Electrical Panel. Washer and Dryer hook-ups inside available. Pine Rush Villas Community has Very Low Fees,Two Pools, Two Club Houses and it is a Great Community for either Residents or Investors. Easy to Show. Seller has 4 Pt. Inspection Report and Appraisal done 2/28/2020 with value of $110,000.
Location
State FL
County Pinellas
Community Pine Rush Villas Condo
Direction N
Rooms
Other Rooms Formal Dining Room Separate, Inside Utility
Interior
Interior Features Ceiling Fans(s), L Dining, Open Floorplan
Heating Central
Cooling Central Air
Flooring Laminate, Tile
Furnishings Unfurnished
Fireplace false
Appliance Dishwasher, Disposal, Electric Water Heater, Range, Range Hood, Refrigerator
Laundry In Kitchen, Laundry Closet
Exterior
Exterior Feature Balcony, Outdoor Grill, Sliding Doors
Parking Features Assigned, Guest
Pool In Ground
Community Features Pool, Waterfront
Utilities Available BB/HS Internet Available, Cable Available, Electricity Connected
Amenities Available Clubhouse, Pool
View Y/N 1
Water Access 1
Water Access Desc Pond
View Water
Roof Type Shingle
Porch Enclosed, Patio, Screened
Garage false
Private Pool No
Building
Story 3
Entry Level One
Foundation Slab
Lot Size Range Non-Applicable
Sewer Public Sewer
Water Public
Architectural Style Florida
Structure Type Block
New Construction false
Construction Status Financing,Inspections
Schools
Elementary Schools Sawgrass Lake Elementary-Pn
Middle Schools Meadowlawn Middle-Pn
High Schools Northeast High-Pn
Others
Pets Allowed Yes
HOA Fee Include Pool,Escrow Reserves Fund,Maintenance Structure,Maintenance Grounds,Pest Control,Pool,Sewer,Trash,Water
Senior Community No
Pet Size Small (16-35 Lbs.)
Ownership Condominium
Monthly Total Fees $346
Acceptable Financing Cash, Conventional
Listing Terms Cash, Conventional
Num of Pet 1
Special Listing Condition None
Read Less Info
Want to know what your home might be worth? Contact us for a FREE valuation!

Our team is ready to help you sell your home for the highest possible price ASAP

© 2024 My Florida Regional MLS DBA Stellar MLS. All Rights Reserved.
Bought with RE/MAX ACTION FIRST OF FLORIDA

"My job is to find and attract mastery-based agents to the office, protect the culture, and make sure everyone is happy! "






