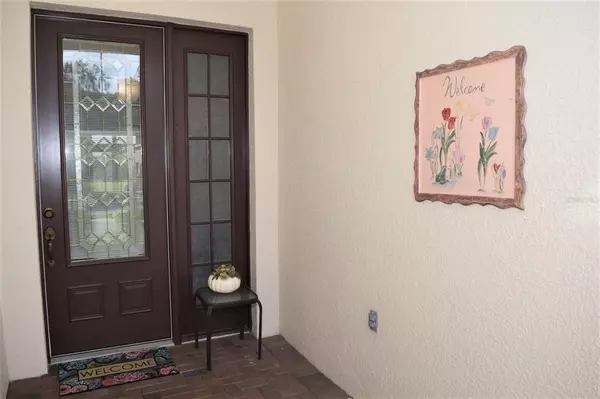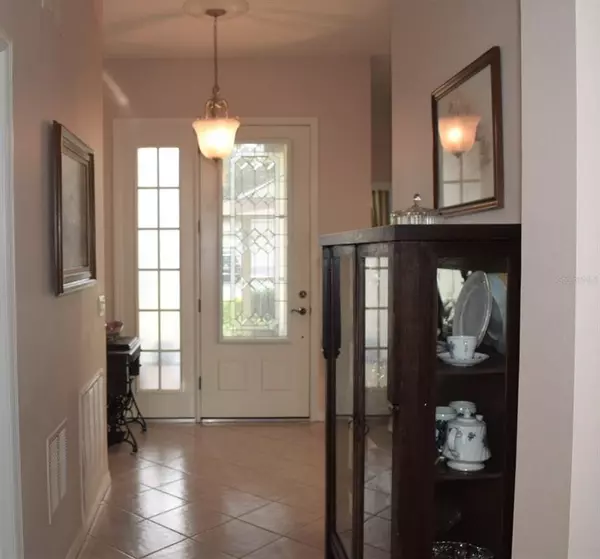$384,900
$379,900
1.3%For more information regarding the value of a property, please contact us for a free consultation.
2 Beds
2 Baths
1,987 SqFt
SOLD DATE : 12/06/2021
Key Details
Sold Price $384,900
Property Type Single Family Home
Sub Type Single Family Residence
Listing Status Sold
Purchase Type For Sale
Square Footage 1,987 sqft
Price per Sqft $193
Subdivision Summit Greens Ph 02C Lt 01 Being
MLS Listing ID O5982445
Sold Date 12/06/21
Bedrooms 2
Full Baths 2
Construction Status Inspections
HOA Fees $334/mo
HOA Y/N Yes
Year Built 2004
Annual Tax Amount $2,153
Lot Size 6,098 Sqft
Acres 0.14
Property Description
Welcome to Summit Greens, one of Central Florida's Premiere Active Living Communities. This well maintained home is nestled on the rolling hills of Clermont sits a North facing lot overlooking the golf course. The customized, expanded, spacious, smartly designed Joanna model - features an open floor plan with 9 foot ceiling and nearly 2,000 square feet of living space. ***A NEW ROOF installed in September of 2021. The kitchen which is the center of the home has been updated, white kitchen cabinets with under cabinet lighting are capped with beautiful ***granite countertops, and ***NEWER Stainless Steel Kitchen Appliances*** NEWER HOT Water Heater***Crown Molding throughout main living areas, and a 260 sq ft central air conditioned Florida/Sunroom with panoramic views of the golf course (on the 12th fairway), rolling hills, and a entertaining livestock that enjoy grazing and daily swims in lake Clarence below - fun to watch on any day from the areas (i.e. living room/dining room combination off the kitchen, and Owner's Suite). The Spacious Owner's Suite with wall to wall windows, a short hallway flanked by 2 walk-in closets leads you to your light, bright, Ensuite-Oasis with a large garden tub center-staged, flanked by dual sink vanities with oversized mirrors, a Private Water Closet and a separate shower stall. The 2nd bedroom has 2 tall windows allowing beautiful natural light to stream into the generously sized room with an adjacent guest bathroom. Another convenient feature in this smartly designed home is a flex room currently serving as Den/Office; and for those times when the house might be full of guests it serves as lovely 3rd bedroom and a walk through laundry room with lots of storage off the hallway. Summit Greens is a "manned" gated community, with a 28,000 sq.ft. beautiful clubhouse boasting soaring ceilings, a recently renovated ballroom with "caterer's" kitchen, 2 activity/meeting/card rooms, a craft room equipped with 2 firing kilns, a lending library/media room with serving bar, billiard room; a Fitness Center with Newer Workout Equipment, saunas, yoga/aerobics room. The community buzzes with Planned Travel & Activities including Cultural Clubs, Dinners, Concerts, Plays, etc. which meet throughout the week. Outside Activities include Bocce-Ball & Shuffleboard Courts, 8 Clay Tennis Courts (maintained daily), an Indoor/Outdoor Swimming Pool, a Hot Tub, Gazebo with BBQ Station, and a Fenced Softball Field. Clermont is approximately 35 minutes from downtown, the Orlando Airport, as well as many of Florida's Best Attractions - i.e. Disney World, Seaworld, Universal Studios, etc. Summit Greens Community overlooks the soon to come newly transformed Clermont's National Golf Course, The National Training Center, UCF & Lake-Sumter State College Campuses, a local Library, "Medical Row", Hospital. Clermont, is home to the "famous" Citrus Tower, and is one of the fastest growing and desirable areas to live in Florida. Coming soon: is a new Medical Center, 2 new shopping plazas which will host Costco, Floor & Decor and the Future home of The Clermont National Golf Center. Come experience the Rolling Hills of Florida, the views and the wonderful amenities!!! This home will not last on the market... so do not delay!
Location
State FL
County Lake
Community Summit Greens Ph 02C Lt 01 Being
Rooms
Other Rooms Breakfast Room Separate, Den/Library/Office, Florida Room, Formal Dining Room Separate, Inside Utility
Interior
Interior Features Ceiling Fans(s), Crown Molding, Eat-in Kitchen, High Ceilings, Living Room/Dining Room Combo, Solid Surface Counters, Walk-In Closet(s), Window Treatments
Heating Central, Natural Gas
Cooling Central Air
Flooring Carpet, Ceramic Tile, Laminate
Furnishings Unfurnished
Fireplace false
Appliance Dishwasher, Disposal, Microwave
Laundry Corridor Access, Inside, Laundry Room
Exterior
Exterior Feature Irrigation System, Lighting, Other, Sidewalk, Sprinkler Metered
Parking Features Driveway, Garage Door Opener, Parking Pad
Garage Spaces 2.0
Pool Gunite, Heated, In Ground, Indoor, Lap, Other
Community Features Buyer Approval Required, Deed Restrictions, Fitness Center, Gated, Golf Carts OK, Handicap Modified, Irrigation-Reclaimed Water, Pool, Tennis Courts
Utilities Available Cable Connected, Electricity Connected, Fire Hydrant, Natural Gas Connected, Other, Phone Available, Public, Sewer Connected, Sprinkler Meter, Sprinkler Recycled, Street Lights, Underground Utilities, Water Connected
Amenities Available Fitness Center, Gated, Handicap Modified, Pool, Recreation Facilities, Security, Shuffleboard Court, Spa/Hot Tub, Tennis Court(s)
View Y/N 1
View Garden, Golf Course, Park/Greenbelt, Trees/Woods, Water
Roof Type Shingle
Porch Covered, Enclosed, Front Porch, Other, Screened
Attached Garage false
Garage true
Private Pool No
Building
Lot Description Greenbelt, Gentle Sloping, In County, Near Golf Course, On Golf Course, Pasture, Sidewalk, Private
Story 1
Entry Level One
Foundation Slab
Lot Size Range 0 to less than 1/4
Builder Name Levitt & Sons
Sewer Public Sewer
Water Public
Architectural Style Contemporary, Custom, Elevated, Florida, Other, Ranch, Traditional
Structure Type Block,Metal Frame,Stucco
New Construction false
Construction Status Inspections
Others
Pets Allowed Yes
HOA Fee Include Cable TV,Pool,Maintenance Grounds,Private Road,Recreational Facilities,Security
Senior Community Yes
Ownership Fee Simple
Monthly Total Fees $334
Acceptable Financing Cash, Conventional, VA Loan
Membership Fee Required Required
Listing Terms Cash, Conventional, VA Loan
Num of Pet 2
Special Listing Condition None
Read Less Info
Want to know what your home might be worth? Contact us for a FREE valuation!

Our team is ready to help you sell your home for the highest possible price ASAP

© 2025 My Florida Regional MLS DBA Stellar MLS. All Rights Reserved.
Bought with FLORIDA HOME TEAM REALTY
"My job is to find and attract mastery-based agents to the office, protect the culture, and make sure everyone is happy! "






