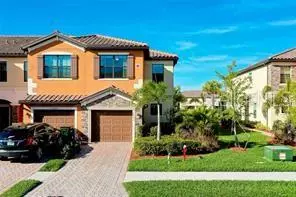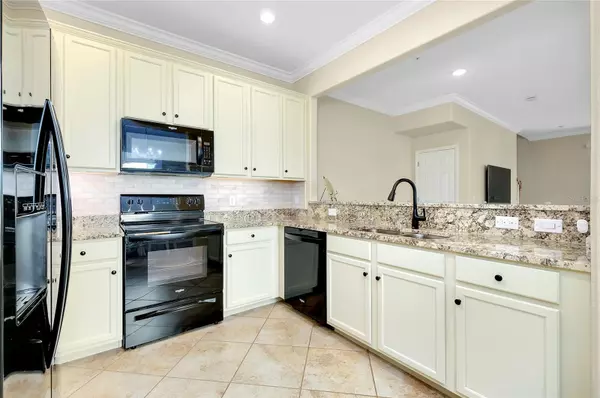
3 Beds
3 Baths
1,949 SqFt
3 Beds
3 Baths
1,949 SqFt
Key Details
Property Type Townhouse
Sub Type Townhouse
Listing Status Active
Purchase Type For Sale
Square Footage 1,949 sqft
Price per Sqft $215
Subdivision Gran Paradiso Twnhms 1B
MLS Listing ID N6135182
Bedrooms 3
Full Baths 2
Half Baths 1
Condo Fees $860
HOA Fees $743/qua
HOA Y/N Yes
Originating Board Stellar MLS
Year Built 2021
Annual Tax Amount $6,031
Lot Size 4,356 Sqft
Acres 0.1
Property Description
Additional highlights include ample UNDER-STAIRCASE STORAGE, a single-car GARAGE with durable epoxy flooring, and an exterior lanai closet for extra convenience.
Venture upstairs to discover 3 SPACIOUS BEDROOMS, and 2 two well-appointed BATHROOMS, including a luxurious OVERSIZED PRIMARY SUIT with a cozy computer nook, an en-suite bathroom, and not one, but 2 WALK-IN CLOSETS! The thoughtful split floor plan provides privacy for the two additional bedrooms, which share a full bathroom.
Gran Paradiso is a gated, deed-restricted resort-style neighborhood featuring an array of amenities and activities, including a
ROBUST PICKEL-BALL community. Enjoy the community pool, spa, clubhouse, library, meeting rooms, craft room, playground, billiards, ping pong, card room, and an impressive gym. Participate in aerobics classes, relax in the sauna and steam room, or take advantage of the tennis, and basketball courts. With bike and golf cart paths, there's no shortage of ways to enjoy the beautiful surroundings and an extensive calendar of community activities and events awaits you!
Conveniently located within 15-20 minutes of 11 area beaches, the Gulf of Mexico, Atlanta Braves Stadium, and nearby airports, this location makes for easy stress-free driving to many golf courses, shopping centers, diverse dining options, and attractions in downtown Venice, Punta Gorda, Wellen Park, and Sarasota. Plus, the community is surrounded by top-notch "A" rated schools from Pre-K through community college.
Location
State FL
County Sarasota
Community Gran Paradiso Twnhms 1B
Zoning V
Interior
Interior Features Crown Molding, High Ceilings, Solid Wood Cabinets, Stone Counters, Thermostat
Heating Central
Cooling Central Air
Flooring Carpet, Epoxy, Tile
Fireplace false
Appliance Dishwasher, Disposal, Dryer, Electric Water Heater, Microwave, Range, Refrigerator, Washer
Laundry Inside, Laundry Room
Exterior
Exterior Feature Hurricane Shutters, Private Mailbox, Rain Gutters, Sauna, Sidewalk, Tennis Court(s)
Parking Features Driveway, Garage Door Opener, Ground Level, Guest
Garage Spaces 1.0
Pool Heated, In Ground
Community Features Clubhouse, Community Mailbox, Deed Restrictions, Fitness Center, Gated Community - Guard, Golf Carts OK, Irrigation-Reclaimed Water, Park, Playground, Pool, Sidewalks, Tennis Courts, Wheelchair Access
Utilities Available Cable Connected, Public, Sewer Connected, Sprinkler Recycled, Street Lights, Underground Utilities, Water Connected
Amenities Available Cable TV, Clubhouse, Fitness Center, Gated, Lobby Key Required, Maintenance, Pickleball Court(s), Playground, Pool, Sauna, Security, Spa/Hot Tub, Tennis Court(s)
View Y/N Yes
Water Access Yes
Water Access Desc Lake,Pond
View Water
Roof Type Tile
Porch Rear Porch, Screened
Attached Garage true
Garage true
Private Pool No
Building
Lot Description Corner Lot, In County, Landscaped, Level, Sidewalk, Paved
Entry Level Two
Foundation Block, Slab
Lot Size Range 0 to less than 1/4
Builder Name LENNAR
Sewer Public Sewer
Water Public
Architectural Style Mediterranean
Structure Type Block,Stucco
New Construction false
Schools
Elementary Schools Taylor Ranch Elementary
Middle Schools Venice Area Middle
High Schools Venice Senior High
Others
Pets Allowed Breed Restrictions, Cats OK, Dogs OK
HOA Fee Include Cable TV,Pool,Internet,Maintenance Structure,Maintenance Grounds,Maintenance,Management,Private Road,Recreational Facilities,Security
Senior Community No
Ownership Fee Simple
Monthly Total Fees $534
Acceptable Financing Cash, Conventional, FHA, VA Loan
Membership Fee Required Required
Listing Terms Cash, Conventional, FHA, VA Loan
Special Listing Condition None


"My job is to find and attract mastery-based agents to the office, protect the culture, and make sure everyone is happy! "






