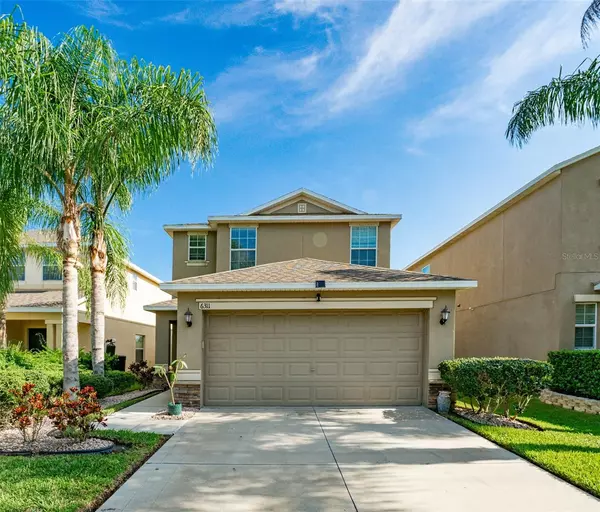$372,500
$369,000
0.9%For more information regarding the value of a property, please contact us for a free consultation.
4 Beds
3 Baths
2,127 SqFt
SOLD DATE : 10/22/2024
Key Details
Sold Price $372,500
Property Type Single Family Home
Sub Type Single Family Residence
Listing Status Sold
Purchase Type For Sale
Square Footage 2,127 sqft
Price per Sqft $175
Subdivision Cypress Creek Ph 4B
MLS Listing ID T3545284
Sold Date 10/22/24
Bedrooms 4
Full Baths 2
Half Baths 1
Construction Status Appraisal,Financing,Inspections
HOA Fees $76/qua
HOA Y/N Yes
Originating Board Stellar MLS
Year Built 2016
Annual Tax Amount $4,097
Lot Size 5,227 Sqft
Acres 0.12
Property Description
PRICE REDUCED! SELLERS ARE GIVING $7500.00 TOWARDS BUYERS CLOSING COSTS! Welcome home! This beautifully maintained residence in Cypress Creek boasts elegant features and ample space. As you arrive, you'll be impressed by the meticulously maintained yard and landscaping, which set a welcoming tone. Upon entering, you'll immediately appreciate the privacy of the conservation lot visible through the back sliders. The home features high ceilings and wood flooring that complement the large kitchen, complete with an impressive island, upgraded cabinets, and modern appliances. The living room, adjacent to the kitchen, offers an ideal space for entertaining. The eat-in area provides a serene view of the backyard, making it a relaxing spot. A conveniently located half bath near the front of the home features upgraded cabinets, ensuring your guests feel right at home. Upstairs, the layout is designed for privacy, with a cozy loft area situated between the bedrooms. All secondary bedrooms are generously sized, offering privacy from the master suite. The master bedroom, located at the back of the home, serves as a tranquil retreat. The fenced backyard is spacious enough to accommodate a pool and offers a private view with no backyard neighbors. Don't miss the opportunity to see this hidden gem—schedule your appointment today!
Location
State FL
County Hillsborough
Community Cypress Creek Ph 4B
Zoning PD
Rooms
Other Rooms Breakfast Room Separate
Interior
Interior Features Ceiling Fans(s), Crown Molding, Eat-in Kitchen, High Ceilings, PrimaryBedroom Upstairs, Split Bedroom, Stone Counters
Heating Heat Pump
Cooling Central Air
Flooring Carpet, Wood
Fireplace false
Appliance Dishwasher, Disposal, Dryer, Range, Refrigerator, Washer
Laundry Laundry Room
Exterior
Exterior Feature Private Mailbox, Sidewalk, Sliding Doors
Parking Features Driveway, Garage Door Opener
Garage Spaces 2.0
Fence Vinyl
Community Features Clubhouse, Fitness Center, Park, Playground, Pool, Sidewalks
Utilities Available Cable Connected, Electricity Connected, Water Connected
Amenities Available Basketball Court, Clubhouse, Park, Playground, Pool
View Trees/Woods
Roof Type Shingle
Porch Covered, Rear Porch, Screened
Attached Garage true
Garage true
Private Pool No
Building
Lot Description Conservation Area, Landscaped, Sidewalk, Paved
Entry Level Multi/Split
Foundation Slab
Lot Size Range 0 to less than 1/4
Sewer Public Sewer
Water Public
Architectural Style Traditional
Structure Type Block,Stucco
New Construction false
Construction Status Appraisal,Financing,Inspections
Schools
Elementary Schools Cypress Creek-Hb
Middle Schools Shields-Hb
High Schools Sumner High School
Others
Pets Allowed Breed Restrictions
Senior Community No
Ownership Fee Simple
Monthly Total Fees $76
Acceptable Financing Cash, Conventional, FHA, VA Loan
Membership Fee Required Required
Listing Terms Cash, Conventional, FHA, VA Loan
Special Listing Condition None
Read Less Info
Want to know what your home might be worth? Contact us for a FREE valuation!

Our team is ready to help you sell your home for the highest possible price ASAP

© 2024 My Florida Regional MLS DBA Stellar MLS. All Rights Reserved.
Bought with EXP REALTY LLC
"My job is to find and attract mastery-based agents to the office, protect the culture, and make sure everyone is happy! "






