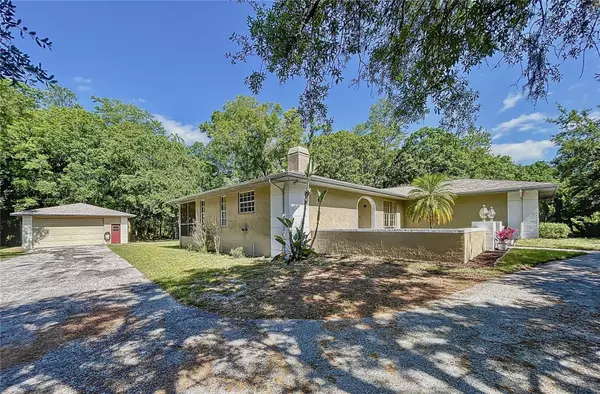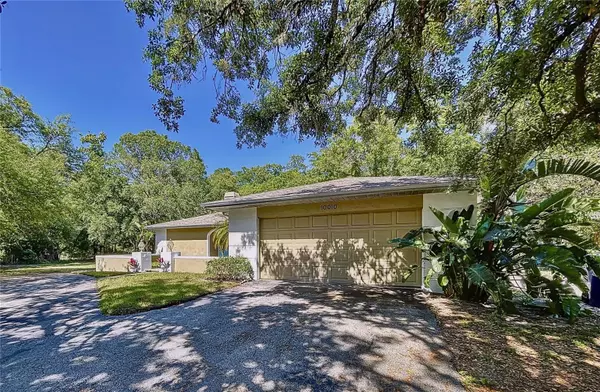$450,000
$499,900
10.0%For more information regarding the value of a property, please contact us for a free consultation.
3 Beds
2 Baths
1,874 SqFt
SOLD DATE : 08/26/2024
Key Details
Sold Price $450,000
Property Type Single Family Home
Sub Type Single Family Residence
Listing Status Sold
Purchase Type For Sale
Square Footage 1,874 sqft
Price per Sqft $240
Subdivision Golden Acres
MLS Listing ID W7864307
Sold Date 08/26/24
Bedrooms 3
Full Baths 2
HOA Y/N No
Originating Board Stellar MLS
Year Built 1984
Annual Tax Amount $2,164
Lot Size 1.410 Acres
Acres 1.41
Property Description
Welcome to Doe Court located in the highly sought after neighborhood of Golden Acres. If peace and quiet and some privacy is what you are looking for, this is all that and more! This home has an amazing floor plan and is perfect for the buyer that is looking for a clean slate and a chance to design their home with their own personal touches. Featuring 3 bedrooms, 2 bathrooms, a 2-car garage, AND an additional detached garage, all nestled on 1.41 acres of picturesque land with a private pond. Upon entering the property from the peaceful cul-de-sac street and passing through the grand entrance gate, to the large circular drive, you will find yourself transported from the town's hustle to the serene countryside. The foyer greets you with its inviting ambiance and leads to the home's lofty cathedral ceilings. To the right, the dining area features a large picture window that bathes the space in natural light, creating a warm and airy atmosphere. The living room is a highlight, adorned with a striking wall of French doors that unveil breathtaking views of the expansive outdoor area. A beautiful wood-burning fireplace adds a cozy touch, perfect for chilly evenings. The spacious kitchen offers a great opportunity to design your dream kitchen as this larger than most kitchens, is full of possibilities with abundant cabinet and counter space, a dining area with panoramic pond views, and French doors leading to a generously sized screened porch – ideal for seamless indoor-outdoor entertaining. This home's layout includes a split floor plan for added privacy. The primary suite, complete with a sizable walk-in closet and ensuite bathroom, is situated on one side, while the two additional bedrooms and bathroom are located on the opposite end. Both bathrooms feature separate tubs and showers, along with makeup vanity spaces. The primary suite's bathroom is equipped with double sinks and a separate toilet room. Adjacent to the 2-car garage, you'll find a convenient spacious indoor laundry room.
The backyard is a tranquil oasis full of wildlife like turkeys, deer, and even the occasional otter, all drawn to the serene pond. An extra perk is the detached garage, perfect for a workshop or storing additional vehicles. NO HOA! and NO CDD fees!! This community hosts various events throughout the year, including golf cart parades, holiday gatherings, and car shows, fostering a vibrant and welcoming atmosphere. Additionally, the neighborhood is golf cart-friendly, and is home to many chickens, goats, and horses so bring the animals! Country living yet close to town amenities such as shopping, libraries, parks, and restaurants, with the added convenience of being only a 15-minute drive from the Suncoast/Veterans Parkway. NEW ROOF was put on in August 2023, along with a recently updated water filtration system. Additionally, the seller is including a HOME WARRANTY as a bonus. This opportunity is truly exceptional and not to be missed. Call for a private tour of this home today!
Location
State FL
County Pasco
Community Golden Acres
Zoning ER
Rooms
Other Rooms Inside Utility
Interior
Interior Features Cathedral Ceiling(s), Ceiling Fans(s), Eat-in Kitchen, High Ceilings, Living Room/Dining Room Combo, Split Bedroom
Heating Central
Cooling Central Air
Flooring Ceramic Tile, Laminate
Fireplace true
Appliance Dishwasher, Microwave, Range, Refrigerator
Laundry Inside
Exterior
Exterior Feature Dog Run, French Doors
Garage Spaces 2.0
Utilities Available Electricity Connected
View Y/N 1
Water Access 1
Water Access Desc Pond
View Trees/Woods
Roof Type Shingle
Porch Covered, Rear Porch
Attached Garage true
Garage true
Private Pool No
Building
Lot Description Cul-De-Sac
Story 1
Entry Level One
Foundation Slab
Lot Size Range 1 to less than 2
Sewer Septic Tank
Water Well
Structure Type Wood Siding
New Construction false
Others
Senior Community No
Ownership Fee Simple
Acceptable Financing Cash, Conventional, FHA, VA Loan
Listing Terms Cash, Conventional, FHA, VA Loan
Special Listing Condition None
Read Less Info
Want to know what your home might be worth? Contact us for a FREE valuation!

Our team is ready to help you sell your home for the highest possible price ASAP

© 2024 My Florida Regional MLS DBA Stellar MLS. All Rights Reserved.
Bought with DALTON WADE INC
"My job is to find and attract mastery-based agents to the office, protect the culture, and make sure everyone is happy! "






