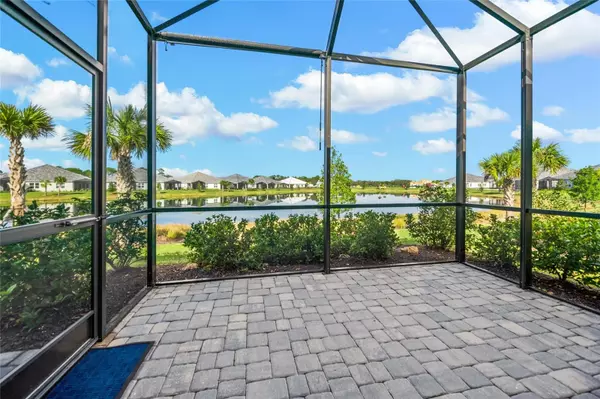$485,000
$499,900
3.0%For more information regarding the value of a property, please contact us for a free consultation.
2 Beds
2 Baths
1,632 SqFt
SOLD DATE : 07/15/2024
Key Details
Sold Price $485,000
Property Type Single Family Home
Sub Type Villa
Listing Status Sold
Purchase Type For Sale
Square Footage 1,632 sqft
Price per Sqft $297
Subdivision Grand Park
MLS Listing ID A4597517
Sold Date 07/15/24
Bedrooms 2
Full Baths 2
Construction Status Inspections
HOA Fees $224/qua
HOA Y/N Yes
Originating Board Stellar MLS
Year Built 2021
Annual Tax Amount $4,178
Lot Size 5,227 Sqft
Acres 0.12
Property Description
SELLER WILL ENTERTAIN ALL OFFERS - MAKE AN OFFER! * IMMACULATELY MAINTAINED * PRIDE OF OWNERSHIP SHOWS * LIKE NEW - IT'S ONLY 2.5 YEARS YOUNG! * WHY BUILD AND HAVE A HEADACHE HAVING TO WAIT 12 MONTHS FOR A NEW HOME WHEN YOU CAN HAVE IT NOW? IT'S BETTER THAN NEW! * Seller loves Grand Park and is actually moving to a larger home in here * PANORAMIC LAKE VIEWS from this PREMIUM LOT LOCATION * The popular Tidewinds floorplan lives LARGE * LOADS OF UPGRADES! * 2 Bedrooms PLUS a Den or 3rd Bedroom * Open Floorplan * Chef's Kitchen * Beautiful Primary Suite * EXTENDED Caged Lanai area with Paver Brick Deck * The VIEWS are OVER THE TOP! * Paver Driveway * TILE ROOF * NATURAL GAS * IMPACT GLASS WINDOWS * Shows light & bright * Short walk to the RESORT STYLE COMMUNITY POOL & HOT TUB * Fitness Center, Tennis Courts, Pickleball Courts, Playground, Dog Park, Miles of Walking Trails * GATED NEIGHBORHOOD * Active community but you can also simply relax poolside in your slice of paradise * One look & you'll fall in love *
Location
State FL
County Sarasota
Community Grand Park
Zoning VPD
Rooms
Other Rooms Den/Library/Office, Inside Utility
Interior
Interior Features Ceiling Fans(s), Coffered Ceiling(s), Crown Molding, Eat-in Kitchen, Living Room/Dining Room Combo, Open Floorplan, Solid Surface Counters, Solid Wood Cabinets, Split Bedroom, Walk-In Closet(s), Window Treatments
Heating Central
Cooling Central Air
Flooring Tile, Vinyl
Fireplace false
Appliance Dishwasher, Disposal, Dryer, Microwave, Range, Refrigerator, Washer
Laundry Inside, Laundry Room
Exterior
Exterior Feature Irrigation System, Sidewalk
Parking Features Driveway, Garage Door Opener
Garage Spaces 2.0
Community Features Deed Restrictions, Dog Park, Fitness Center, Gated Community - No Guard, No Truck/RV/Motorcycle Parking, Playground, Pool, Sidewalks, Tennis Courts
Utilities Available Cable Connected, Electricity Connected, Natural Gas Connected, Sewer Connected, Underground Utilities, Water Connected
Amenities Available Clubhouse, Fitness Center, Gated, Pickleball Court(s), Playground, Pool, Spa/Hot Tub, Tennis Court(s), Trail(s), Vehicle Restrictions
View Y/N 1
View Water
Roof Type Tile
Porch Covered, Front Porch, Rear Porch, Screened
Attached Garage true
Garage true
Private Pool No
Building
Lot Description Sidewalk
Story 1
Entry Level One
Foundation Slab
Lot Size Range 0 to less than 1/4
Builder Name NEAL COMMUNITIES
Sewer Public Sewer
Water Public
Structure Type Block,Stucco
New Construction false
Construction Status Inspections
Schools
Elementary Schools Ashton Elementary
Middle Schools Sarasota Middle
High Schools Riverview High
Others
Pets Allowed Yes
HOA Fee Include Pool,Maintenance Grounds,Private Road,Security
Senior Community No
Ownership Fee Simple
Monthly Total Fees $224
Acceptable Financing Cash, Conventional
Membership Fee Required Required
Listing Terms Cash, Conventional
Special Listing Condition None
Read Less Info
Want to know what your home might be worth? Contact us for a FREE valuation!

Our team is ready to help you sell your home for the highest possible price ASAP

© 2024 My Florida Regional MLS DBA Stellar MLS. All Rights Reserved.
Bought with RE/MAX ALLIANCE GROUP

"My job is to find and attract mastery-based agents to the office, protect the culture, and make sure everyone is happy! "






