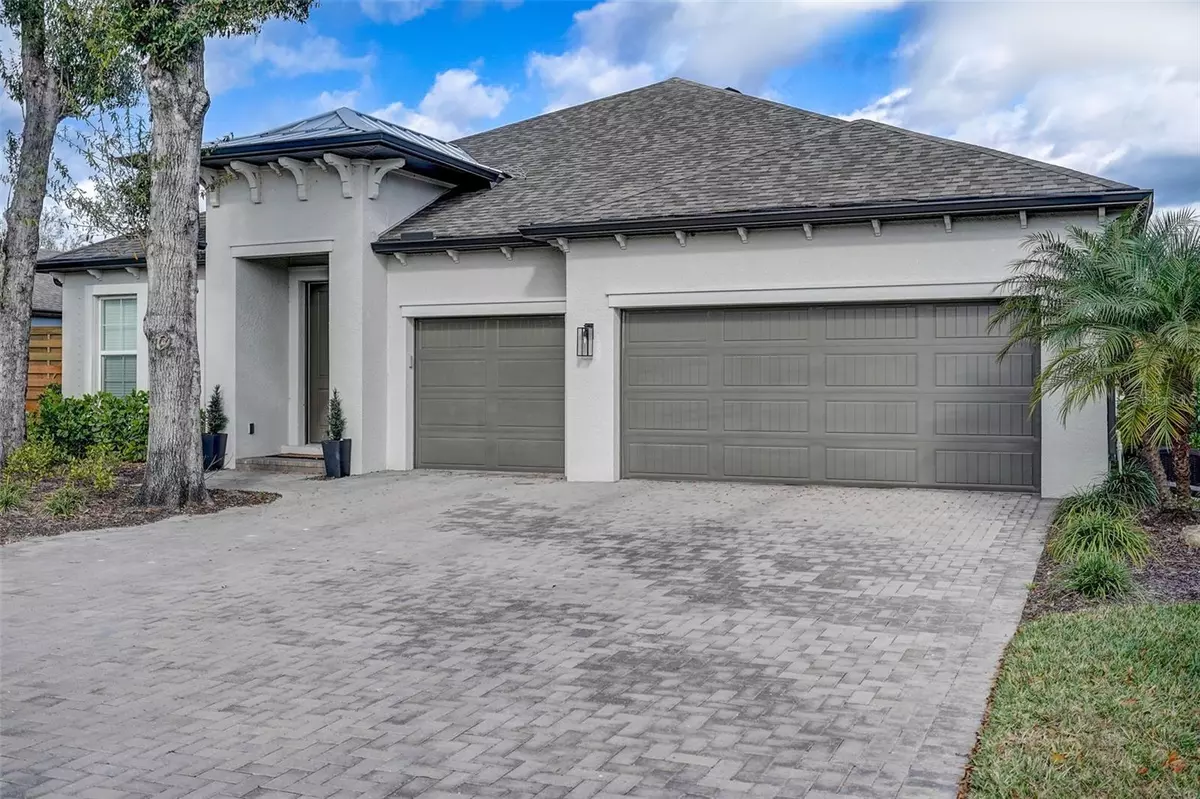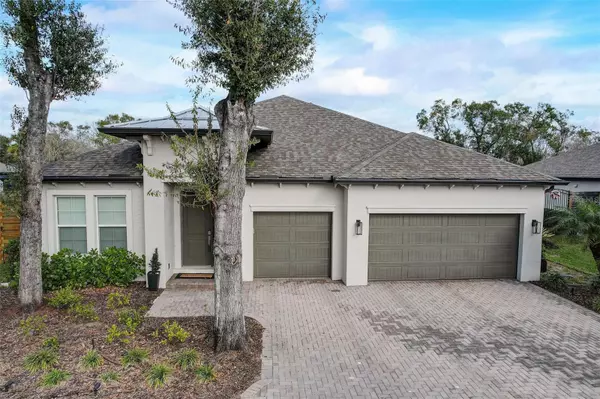$865,000
$875,000
1.1%For more information regarding the value of a property, please contact us for a free consultation.
4 Beds
3 Baths
2,314 SqFt
SOLD DATE : 03/08/2024
Key Details
Sold Price $865,000
Property Type Single Family Home
Sub Type Single Family Residence
Listing Status Sold
Purchase Type For Sale
Square Footage 2,314 sqft
Price per Sqft $373
Subdivision Sylvan Lea
MLS Listing ID A4594541
Sold Date 03/08/24
Bedrooms 4
Full Baths 3
Construction Status Financing,Inspections
HOA Fees $50/ann
HOA Y/N Yes
Originating Board Stellar MLS
Year Built 2019
Annual Tax Amount $5,407
Lot Size 10,890 Sqft
Acres 0.25
Property Description
Truly amazing and an elegant home that will have you saying – W o w! Located in the exclusive and sought-after neighborhood of Sylvan Lea. A neighborhood surrounded by established oaks and greenery in the protected Canopy Oaks section of Sarasota, and near the Celery Fields. Enter this 4 bedrooms, 3 full bath home and the views is stunning. The great room has a featured ship-lap wall, electric fireplace, suspended built-in cabinets, and Knotty Alder counters. There is wide plank flooring throughout with a view of the large Lanai, Sundeck Pool with fountains (new pool heater installed 2021), appearing as an extension of this great room. The kitchen has upgraded cabinets and appliances, a quartz Calacatta Leon waterfall island, marble back-splash and under cabinet accent lighting. This home is designed for total relaxation or invigorating entertaining. Includes upgraded landscaping, resort style landscaping night lights. a spacious 3 car garage with over-head storage and extra shelving unit for your items. There's a fully fenced back yard with 8ft cedar privacy fencing with a large gate for your boat or RV. Close to shopping and a new Publix will be opening in Fruitville Farms area for your convienance. This one is a must see to appreciate all the features this home has to offer!
Location
State FL
County Sarasota
Community Sylvan Lea
Zoning RSF1
Interior
Interior Features Built-in Features, Cathedral Ceiling(s), Ceiling Fans(s), Eat-in Kitchen, High Ceilings, In Wall Pest System, Kitchen/Family Room Combo, Open Floorplan, Solid Surface Counters, Solid Wood Cabinets, Thermostat, Walk-In Closet(s), Window Treatments
Heating Central, Electric
Cooling Central Air
Flooring Ceramic Tile
Furnishings Unfurnished
Fireplace true
Appliance Dishwasher, Disposal, Dryer, Electric Water Heater, Exhaust Fan, Microwave, Range, Refrigerator, Washer
Laundry Inside
Exterior
Exterior Feature Hurricane Shutters, Irrigation System, Lighting, Sliding Doors
Parking Features Boat, Guest, RV Parking
Garage Spaces 3.0
Fence Wood
Pool Heated, In Ground
Utilities Available BB/HS Internet Available, Cable Connected, Electricity Connected, Sewer Connected, Water Connected
Roof Type Shingle
Attached Garage true
Garage true
Private Pool Yes
Building
Entry Level One
Foundation Slab
Lot Size Range 1/4 to less than 1/2
Sewer Public Sewer
Water Public
Architectural Style Contemporary
Structure Type Block,Stucco
New Construction false
Construction Status Financing,Inspections
Schools
Elementary Schools Tatum Ridge Elementary
Middle Schools Mcintosh Middle
High Schools Sarasota High
Others
Pets Allowed Yes
Senior Community No
Ownership Fee Simple
Monthly Total Fees $50
Acceptable Financing Cash, Conventional, FHA, VA Loan
Membership Fee Required Required
Listing Terms Cash, Conventional, FHA, VA Loan
Special Listing Condition None
Read Less Info
Want to know what your home might be worth? Contact us for a FREE valuation!

Our team is ready to help you sell your home for the highest possible price ASAP

© 2025 My Florida Regional MLS DBA Stellar MLS. All Rights Reserved.
Bought with KELLER WILLIAMS ON THE WATER S
"My job is to find and attract mastery-based agents to the office, protect the culture, and make sure everyone is happy! "






