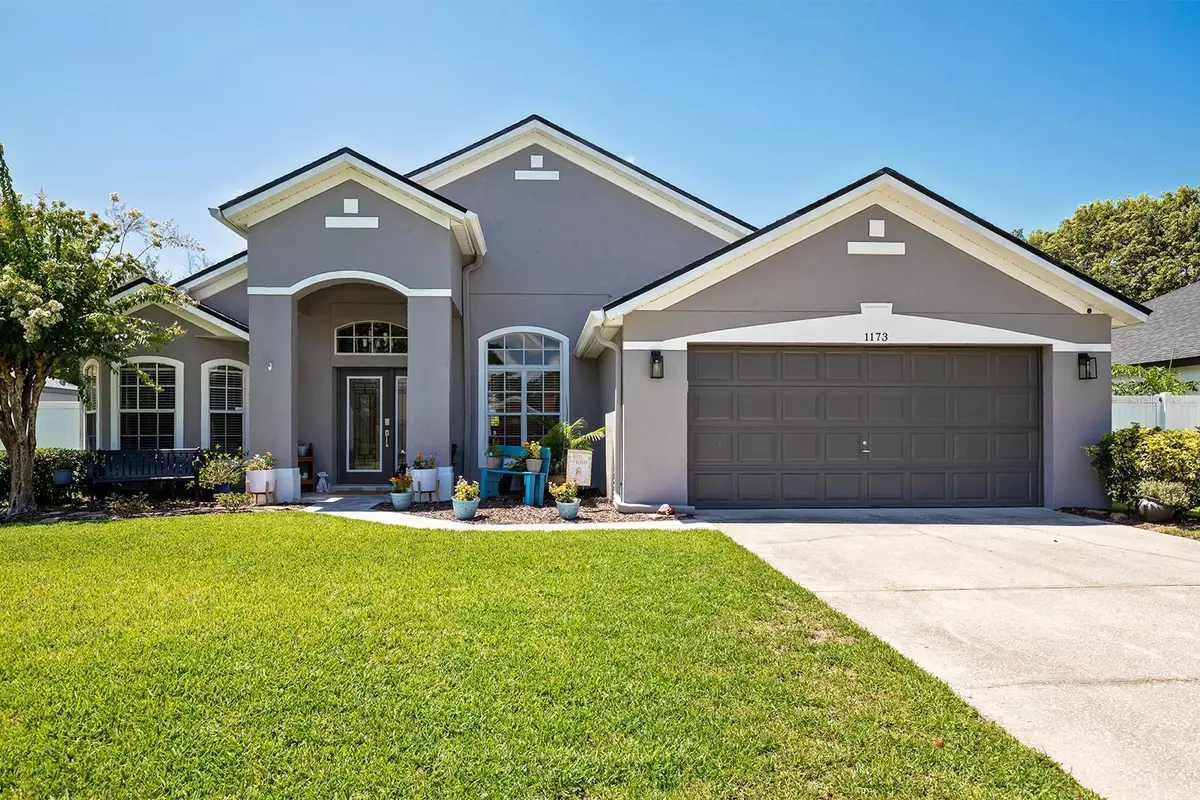$500,000
$480,000
4.2%For more information regarding the value of a property, please contact us for a free consultation.
3 Beds
2 Baths
1,808 SqFt
SOLD DATE : 09/13/2023
Key Details
Sold Price $500,000
Property Type Single Family Home
Sub Type Single Family Residence
Listing Status Sold
Purchase Type For Sale
Square Footage 1,808 sqft
Price per Sqft $276
Subdivision Cardinal Creek
MLS Listing ID O6133712
Sold Date 09/13/23
Bedrooms 3
Full Baths 2
Construction Status Inspections
HOA Fees $50/qua
HOA Y/N Yes
Originating Board Stellar MLS
Year Built 1994
Annual Tax Amount $2,331
Lot Size 8,712 Sqft
Acres 0.2
Property Description
Look no further! Start packing you’ve found your beautiful pool HOME, just perfect for your family! Welcome to this lovely 3 bedroom 2 bath, 2 car garage home in the desirable Cardinal Creek Community in the Oviedo/Winter Springs area. This is located in the heart of the Tuskawilla / Red Bug Lake Road hub of shops and restaurants. It also has great access to State Road 417, UCF and many commuter locations. As you enter the home, you will notice the woven stranded bamboo wood flooring throughout the main living spaces as you are immediately greeted by the formal living and dining rooms. The home has LED lighting throughout and opens to the spacious eat in kitchen adjoining the beautiful family room. The kitchen cabinets are 42” tall and you will love the open patio overlooking the inviting pool and well-manicured garden. The new roof was installed in 2022 as well as a complete replumbing. The home has paid for roof solar panels which were installed in 2015 along with the water heater. The HVAC was replaced in 2012. The Primary bedroom is a relaxing retreat with lovely carpeting. This has an open floor plan with the other 2 bedrooms nestled together with the nearby bathroom. You won’t want to miss this gorgeous home! Call us soon to schedule your appointment for your private tour!
Location
State FL
County Seminole
Community Cardinal Creek
Zoning R-1A
Interior
Interior Features Ceiling Fans(s), High Ceilings, Kitchen/Family Room Combo, Living Room/Dining Room Combo, Master Bedroom Main Floor, Open Floorplan, Smart Home, Solid Wood Cabinets, Split Bedroom, Vaulted Ceiling(s), Walk-In Closet(s), Window Treatments
Heating Central, Electric, Exhaust Fan
Cooling Central Air
Flooring Bamboo, Carpet, Ceramic Tile, Wood
Furnishings Unfurnished
Fireplace false
Appliance Convection Oven, Dishwasher, Dryer, Electric Water Heater, Exhaust Fan, Microwave, Range, Range Hood, Refrigerator, Solar Hot Water, Washer
Laundry Inside, Laundry Room
Exterior
Exterior Feature Sliding Doors
Garage Spaces 2.0
Fence Vinyl
Pool Deck, Gunite, Heated, In Ground, Lighting, Solar Power Pump
Community Features None
Utilities Available Cable Available, Cable Connected, Electricity Available, Electricity Connected, Phone Available, Public, Sewer Available, Sewer Connected, Solar, Street Lights, Underground Utilities, Water Available, Water Connected
Amenities Available Maintenance, Other
View Garden, Pool
Roof Type Shingle
Attached Garage true
Garage true
Private Pool Yes
Building
Lot Description Landscaped, Sidewalk, Paved, Unincorporated
Entry Level One
Foundation Block
Lot Size Range 0 to less than 1/4
Sewer Public Sewer
Water Public
Structure Type Block, Stucco
New Construction false
Construction Status Inspections
Others
Pets Allowed Yes
HOA Fee Include Maintenance Grounds
Senior Community No
Ownership Fee Simple
Monthly Total Fees $50
Membership Fee Required Required
Special Listing Condition None
Read Less Info
Want to know what your home might be worth? Contact us for a FREE valuation!

Our team is ready to help you sell your home for the highest possible price ASAP

© 2024 My Florida Regional MLS DBA Stellar MLS. All Rights Reserved.
Bought with CHARLES RUTENBERG REALTY ORLANDO

"My job is to find and attract mastery-based agents to the office, protect the culture, and make sure everyone is happy! "






