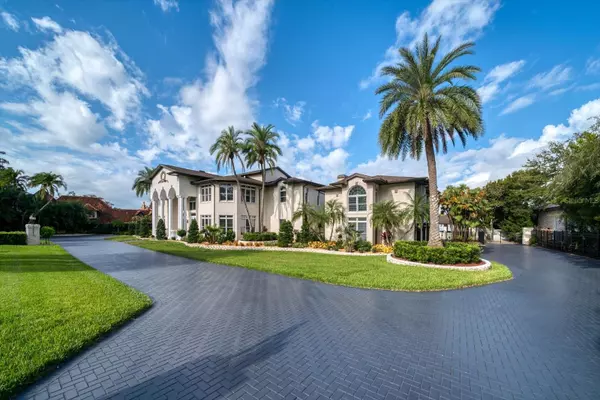$8,700,000
$10,595,000
17.9%For more information regarding the value of a property, please contact us for a free consultation.
6 Beds
11 Baths
11,982 SqFt
SOLD DATE : 08/28/2023
Key Details
Sold Price $8,700,000
Property Type Single Family Home
Sub Type Single Family Residence
Listing Status Sold
Purchase Type For Sale
Square Footage 11,982 sqft
Price per Sqft $726
Subdivision Willadel Rev
MLS Listing ID U8180066
Sold Date 08/28/23
Bedrooms 6
Full Baths 7
Half Baths 4
Construction Status Inspections
HOA Fees $83/ann
HOA Y/N Yes
Originating Board Stellar MLS
Year Built 1991
Annual Tax Amount $103,327
Lot Size 1.820 Acres
Acres 1.82
Lot Dimensions 189x420
Property Description
RARE OPPORTUNITY: Intracoastal 15,000+ SF grand waterfront estate on Willadel Drive in Belleair with large open water views of Sand Key, Clearwater Harbor, and the Gulf of Mexico! An unforgettable picture-perfect appeal, this remarkable brick mansion boasts 1.82 acres of beautiful layered landscape that transitions brilliantly to the waterfront and brand new seawall. A new dock in the private marina complete with 2 slips. Massive circular drive with two automatic security gates welcomes you to a phenomenal estate with towering 21 foot high ceilings, wonderful open spaces, magnificent and complex detailed woodworking and sweeping panoramic water views. Choose from Two Main Suites – one on the ground floor and one on the second floor. For ultimate privacy, there is a separate guest apartment above the Garage. New roof completed October 2022.
Location
State FL
County Pinellas
Community Willadel Rev
Zoning RES
Rooms
Other Rooms Attic, Breakfast Room Separate, Den/Library/Office, Family Room, Formal Dining Room Separate, Formal Living Room Separate, Great Room, Inside Utility, Loft
Interior
Interior Features Built-in Features, Cathedral Ceiling(s), Ceiling Fans(s), Coffered Ceiling(s), Crown Molding, Eat-in Kitchen, Elevator, High Ceilings, Kitchen/Family Room Combo, Master Bedroom Main Floor, Open Floorplan, Solid Surface Counters, Solid Wood Cabinets, Split Bedroom, Thermostat Attic Fan, Tray Ceiling(s), Vaulted Ceiling(s), Walk-In Closet(s), Wet Bar, Window Treatments
Heating Central, Electric, Zoned
Cooling Central Air
Flooring Carpet, Marble, Wood
Fireplaces Type Family Room, Gas, Master Bedroom, Other
Furnishings Unfurnished
Fireplace true
Appliance Bar Fridge, Built-In Oven, Cooktop, Dishwasher, Disposal, Dryer, Electric Water Heater, Exhaust Fan, Microwave, Range, Refrigerator, Washer, Wine Refrigerator
Laundry Inside, Laundry Room
Exterior
Exterior Feature Balcony, French Doors, Hurricane Shutters, Irrigation System, Lighting, Outdoor Grill, Outdoor Kitchen, Outdoor Shower, Rain Gutters, Sidewalk, Tennis Court(s)
Parking Features Circular Driveway, Driveway, Garage Door Opener, Golf Cart Parking, Guest, Other
Garage Spaces 3.0
Fence Fenced, Other
Pool Deck, Gunite, Heated, In Ground, Lap, Lighting, Tile
Community Features Deed Restrictions, Irrigation-Reclaimed Water, Sidewalks
Utilities Available BB/HS Internet Available, Cable Available, Electricity Available, Electricity Connected, Fire Hydrant, Phone Available, Sewer Available, Sewer Connected, Sprinkler Recycled, Street Lights, Underground Utilities, Water Available, Water Connected
View Y/N 1
Water Access 1
Water Access Desc Bay/Harbor,Bayou,Beach,Canal - Saltwater,Gulf/Ocean to Bay
View Water
Roof Type Shingle
Porch Covered, Deck, Front Porch, Patio, Rear Porch
Attached Garage true
Garage true
Private Pool Yes
Building
Lot Description City Limits, Paved
Story 3
Entry Level Three Or More
Foundation Slab
Lot Size Range 1 to less than 2
Sewer Public Sewer
Water Public
Architectural Style Colonial
Structure Type Block, Brick, Stone, Wood Frame
New Construction false
Construction Status Inspections
Others
Pets Allowed Yes
Senior Community No
Ownership Fee Simple
Monthly Total Fees $83
Membership Fee Required Required
Special Listing Condition None
Read Less Info
Want to know what your home might be worth? Contact us for a FREE valuation!

Our team is ready to help you sell your home for the highest possible price ASAP

© 2024 My Florida Regional MLS DBA Stellar MLS. All Rights Reserved.
Bought with ENGEL & VOLKERS BELLEAIR
"My job is to find and attract mastery-based agents to the office, protect the culture, and make sure everyone is happy! "






