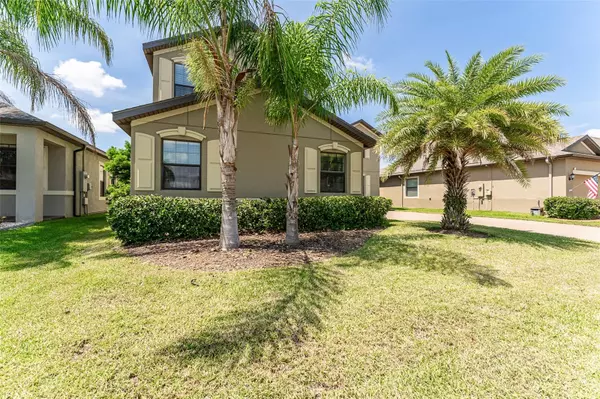$544,900
$544,900
For more information regarding the value of a property, please contact us for a free consultation.
5 Beds
3 Baths
3,654 SqFt
SOLD DATE : 08/18/2023
Key Details
Sold Price $544,900
Property Type Single Family Home
Sub Type Single Family Residence
Listing Status Sold
Purchase Type For Sale
Square Footage 3,654 sqft
Price per Sqft $149
Subdivision Belmont Ph 1C-1 Pt Rep
MLS Listing ID T3453932
Sold Date 08/18/23
Bedrooms 5
Full Baths 3
Construction Status Financing,Inspections
HOA Fees $13/ann
HOA Y/N Yes
Originating Board Stellar MLS
Year Built 2016
Annual Tax Amount $8,774
Lot Size 6,969 Sqft
Acres 0.16
Lot Dimensions 60x117
Property Description
Under contract-accepting backup offers. Welcome to this Beautiful & Spacious Home Located In the Belmont Community. As Soon as you Arrive, You Will Surely Appreciate the Large Oversized Driveway with Beautiful Pavers that Accentuates the Side Facing 3 Car Garage! The Selected Elevation Provides a Luxurious Feel with Well Kept Curb Appeal. As You Enter the Home, You Immediately Notice Formal Spaces In Which Many Still Love. High Ceilings, Natural Lighting and a Very Spacious Floor Plan that is Sure to Suit Your Every Need. The Open Family Room Concept Provides Direct Views to the Oversized Kitchen Filled with Granite and Stainless Steel Appliances with an Oversized Island that Also Provides Seating. An Extra Wide Screened in Covered Lanai is the Perfect Spot to Enjoy Peaceful, Scenic Grassland Views for Acres Upon Acres Whether Inside or Out. The Bedroom on the 1st Floor is the Perfect Answer for Guest Stays, In-laws or Simply Multi Functional, with a full bathroom that connects to the Bedroom via a Pocket Door. Let's go Upstairs to your Oversized Master Ensuite with a Separate Sitting Area and a Very Large Closet to Fit Everyone's Wardrobe! Garden Tub, Dual Sinks, Water Closet, Granite and More! All Additional Bedrooms are Nicely Sized & Located on the 2nd Floor Along with a Humongous Bonus Room! Your Family and Friends will Love Coming Over for Game and Movie Nights and Backyard BBQ's!! This Floor Plan has so Much to Offer in a Fantastic Community Filled With Nice Neighbors, Amenities, Community Pool, Basketball, Tennis, Walking Trails, Playgrounds and More! Close to both US-301, US Hwy-41, I-75, 2 Options for Publix Supermarket, Southshore Beaches, MacDill AFB, Restaurants, Shops and Much More! They Don't Build Them Like This Anymore, So Schedule your Appointment Today!!!
Location
State FL
County Hillsborough
Community Belmont Ph 1C-1 Pt Rep
Zoning PD
Rooms
Other Rooms Bonus Room, Family Room, Formal Dining Room Separate, Formal Living Room Separate, Inside Utility
Interior
Interior Features Ceiling Fans(s), Eat-in Kitchen, Kitchen/Family Room Combo, Master Bedroom Upstairs
Heating Central
Cooling Central Air
Flooring Carpet, Ceramic Tile
Fireplace false
Appliance Dishwasher, Disposal, Electric Water Heater, Microwave, Range, Refrigerator
Laundry Inside, Laundry Room, Upper Level
Exterior
Exterior Feature Irrigation System, Private Mailbox, Sidewalk, Sliding Doors
Parking Features Driveway, Garage Door Opener, Garage Faces Side, Oversized
Garage Spaces 3.0
Community Features Deed Restrictions, Playground, Pool, Sidewalks, Tennis Courts
Utilities Available BB/HS Internet Available, Cable Available, Electricity Connected, Phone Available, Sewer Connected, Street Lights, Water Connected
Amenities Available Basketball Court, Clubhouse, Playground, Pool, Tennis Court(s)
View Trees/Woods
Roof Type Shingle
Porch Covered, Enclosed, Patio, Rear Porch, Screened
Attached Garage true
Garage true
Private Pool No
Building
Lot Description Sidewalk
Story 2
Entry Level Two
Foundation Slab
Lot Size Range 0 to less than 1/4
Sewer Public Sewer
Water Public
Architectural Style Florida
Structure Type Block, Stucco
New Construction false
Construction Status Financing,Inspections
Schools
Elementary Schools Doby Elementary-Hb
Middle Schools Eisenhower-Hb
High Schools East Bay-Hb
Others
Pets Allowed Yes
HOA Fee Include Pool, Recreational Facilities
Senior Community No
Ownership Fee Simple
Monthly Total Fees $13
Acceptable Financing Cash, Conventional, FHA, VA Loan
Membership Fee Required Required
Listing Terms Cash, Conventional, FHA, VA Loan
Special Listing Condition None
Read Less Info
Want to know what your home might be worth? Contact us for a FREE valuation!

Our team is ready to help you sell your home for the highest possible price ASAP

© 2024 My Florida Regional MLS DBA Stellar MLS. All Rights Reserved.
Bought with FRANK ALBERT REALTY
"My job is to find and attract mastery-based agents to the office, protect the culture, and make sure everyone is happy! "






