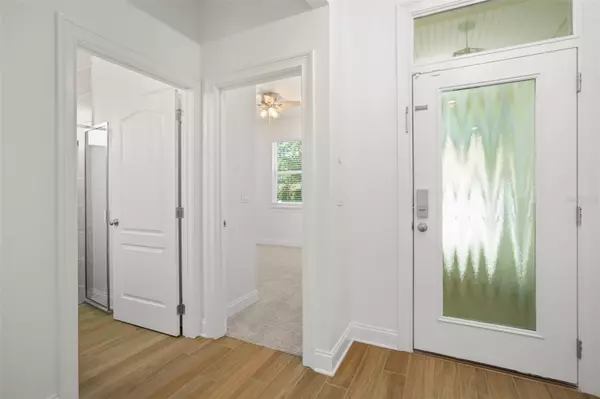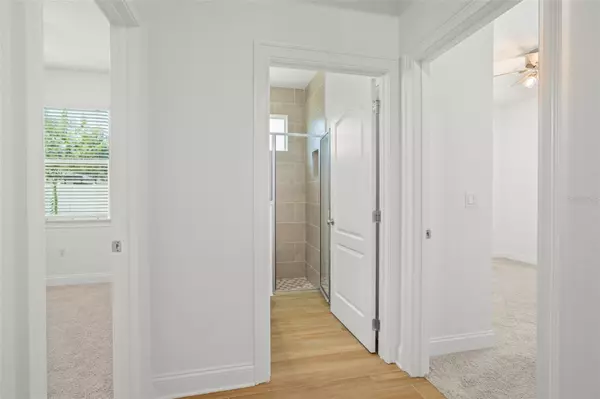$435,000
$425,000
2.4%For more information regarding the value of a property, please contact us for a free consultation.
3 Beds
2 Baths
1,704 SqFt
SOLD DATE : 07/18/2023
Key Details
Sold Price $435,000
Property Type Single Family Home
Sub Type Single Family Residence
Listing Status Sold
Purchase Type For Sale
Square Footage 1,704 sqft
Price per Sqft $255
Subdivision Pearl Lake Sub
MLS Listing ID O6119245
Sold Date 07/18/23
Bedrooms 3
Full Baths 2
HOA Y/N No
Originating Board Stellar MLS
Year Built 2021
Annual Tax Amount $4,582
Lot Size 0.320 Acres
Acres 0.32
Property Description
Welcome home to this new move-in ready home built in 2021 located in the Pearl Lake community. This charming corner lot home gives off a coastal feel with the vibrant exterior colors and small vinyl picket fence out front. As you make your way inside, you'll see the split floor plan featuring the 2 guest bedrooms at the front with the shared bathroom in between. The ceramic tile flooring flows down the hallway into your open concept space. The room starts with the spacious living room overlooking the kitchen with additional dining space tucked up at the back. The sleek kitchen features quartz countertops, stainless steel appliances, and floating shelves with direct access into the laundry room leading out to the 2-car garage. The master retreat is located off the living room with a beautiful ensuite and walk in closet. Out the sliding glass doors is your enclosed back porch overlooking the fully fenced backyard. Some great features this home offers are Cat6 ethernet cables installed throughout the home, a water filtration system and water softener, security systems for all windows and doors, irrigation system for the trees, and a double wide fence gate providing access to the backyard to park your trailer, boat, or RV. Schedule your private showing today, you wont want to miss out on the opportunity to see this beautiful home!
Location
State FL
County Orange
Community Pearl Lake Sub
Zoning R-1A
Interior
Interior Features High Ceilings, Open Floorplan, Walk-In Closet(s), Window Treatments
Heating Central
Cooling Central Air
Flooring Carpet, Tile
Fireplace false
Appliance Dishwasher, Range, Refrigerator, Tankless Water Heater, Water Filtration System, Water Softener
Laundry Inside, Laundry Room
Exterior
Exterior Feature Lighting, Sliding Doors
Garage Spaces 2.0
Fence Vinyl
Utilities Available BB/HS Internet Available, Electricity Connected
Roof Type Shingle
Porch Front Porch, Porch, Rear Porch, Screened
Attached Garage true
Garage true
Private Pool No
Building
Lot Description Corner Lot
Story 1
Entry Level One
Foundation Slab
Lot Size Range 1/4 to less than 1/2
Sewer Septic Tank
Water Well
Structure Type Block, Concrete, Stucco
New Construction false
Schools
Elementary Schools Thornebrooke Elem
Middle Schools Gotha Middle
High Schools Olympia High
Others
Senior Community No
Ownership Fee Simple
Acceptable Financing Cash, Conventional, FHA, VA Loan
Listing Terms Cash, Conventional, FHA, VA Loan
Special Listing Condition None
Read Less Info
Want to know what your home might be worth? Contact us for a FREE valuation!

Our team is ready to help you sell your home for the highest possible price ASAP

© 2025 My Florida Regional MLS DBA Stellar MLS. All Rights Reserved.
Bought with KELLER WILLIAMS ADVANTAGE REALTY
"My job is to find and attract mastery-based agents to the office, protect the culture, and make sure everyone is happy! "






