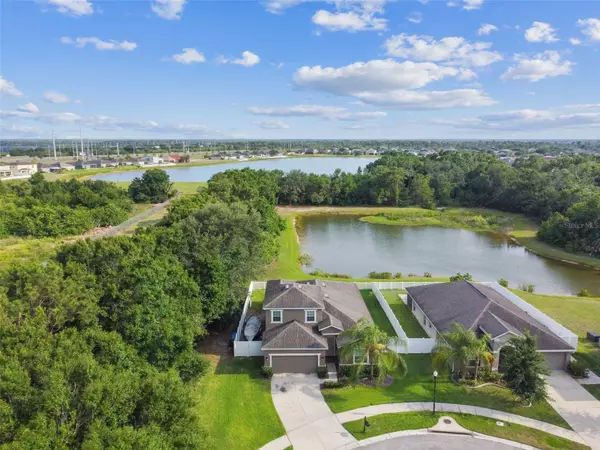$400,000
$420,000
4.8%For more information regarding the value of a property, please contact us for a free consultation.
4 Beds
4 Baths
2,609 SqFt
SOLD DATE : 06/16/2023
Key Details
Sold Price $400,000
Property Type Single Family Home
Sub Type Single Family Residence
Listing Status Sold
Purchase Type For Sale
Square Footage 2,609 sqft
Price per Sqft $153
Subdivision River Bend Ee Ph 04B
MLS Listing ID U8197793
Sold Date 06/16/23
Bedrooms 4
Full Baths 4
Construction Status Inspections
HOA Fees $9
HOA Y/N Yes
Originating Board Stellar MLS
Year Built 2013
Annual Tax Amount $5,423
Lot Size 8,276 Sqft
Acres 0.19
Property Description
NO REAR NEIGHBORS! TRANQUIL VIEWS!
This spacious 4 bedroom, 4 bath, 2 car garage home sits on a pond-view lot at the end of a cul-de-sac within the community of River Bend. Just inside the front door, you'll be greeted by the high ceilings, all four bedrooms on the main level, and the living room at the rear of the home which overlooks the peaceful backyard views and wildlife. The centrally located kitchen will inspire your inner chef with ample counter space, stainless-steel kitchen appliances, granite countertops, a commercial stainless-steel range hood including an industrial ventilation fan, and eating space at the center island. The adjoining living room and dining room areas make this a perfect entertaining space! Retreat into the master suite, located on the rear left side of the home, where you'll find enough space to fit a king-sized bed, a walk-in closet, and an en-suite bathroom equipped his-and-hers sinks, granite counter tops, a linen closet, and garden tub. Out back is a covered patio and upstairs is the spacious bonus room with a full bathroom. Other features of this home include an indoor laundry room with added cabinetry for storage and a custom mahogany shelf, a whole-house water filtration system, hurricane shutters, built-in shelving in the living room with custom mahogany shelving and remote-controlled lighting, exterior soffit lighting, a 5-ton Trane A/C System with two UV lights (2017), a sprinkler system, a vinyl fenced in backyard with gates, an Ecobee smart A/C thermostat, and lighted fans throughout the home.
The community of River Bend has many amenities to offer including tennis courts, a fitness center with $35K+ in equipment, 2 half basketball courts, a covered playground, dog park, clubhouse, and a new swimming pool coming soon! All of that PLUS the convenience of location! Quick access to I-75 and US Hwys 301 and 41 for an easy commute to Tampa, St. Pete, or Sarasota areas! Three major airports to choose from in the area including TPA, PIE, and Sarasota International. You'll enjoy the back patio overlooking conservation pond views both morning and night, so bring your coffee or wine, and make this house your home. No flood insurance required!
Location
State FL
County Hillsborough
Community River Bend Ee Ph 04B
Zoning PD
Rooms
Other Rooms Bonus Room, Inside Utility
Interior
Interior Features Built-in Features, Ceiling Fans(s), Eat-in Kitchen, High Ceilings, In Wall Pest System, Master Bedroom Main Floor, Thermostat, Walk-In Closet(s)
Heating Central
Cooling Central Air
Flooring Carpet, Ceramic Tile, Laminate
Furnishings Unfurnished
Fireplace false
Appliance Dishwasher, Disposal, Dryer, Electric Water Heater, Microwave, Refrigerator, Washer, Water Filtration System
Laundry Inside, Laundry Room
Exterior
Exterior Feature Hurricane Shutters, Lighting, Sliding Doors
Garage Spaces 2.0
Fence Vinyl
Community Features Clubhouse, Fitness Center, Playground, Tennis Courts
Utilities Available Cable Connected, Electricity Connected, Sewer Connected
Waterfront Description Pond
View Y/N 1
Water Access 1
Water Access Desc Pond
View Trees/Woods, Water
Roof Type Shingle
Porch Covered, Patio
Attached Garage true
Garage true
Private Pool No
Building
Lot Description Conservation Area, Cul-De-Sac, Sidewalk, Paved
Entry Level Two
Foundation Slab
Lot Size Range 0 to less than 1/4
Builder Name Lennar
Sewer Public Sewer
Water Public
Architectural Style Patio Home
Structure Type Block, Stucco, Wood Frame
New Construction false
Construction Status Inspections
Others
Pets Allowed Yes
Senior Community No
Ownership Fee Simple
Monthly Total Fees $18
Acceptable Financing Cash, Conventional, FHA, VA Loan
Membership Fee Required Required
Listing Terms Cash, Conventional, FHA, VA Loan
Special Listing Condition None
Read Less Info
Want to know what your home might be worth? Contact us for a FREE valuation!

Our team is ready to help you sell your home for the highest possible price ASAP

© 2024 My Florida Regional MLS DBA Stellar MLS. All Rights Reserved.
Bought with CHANNELL REAL ESTATE & INVESTMENTS
"My job is to find and attract mastery-based agents to the office, protect the culture, and make sure everyone is happy! "






