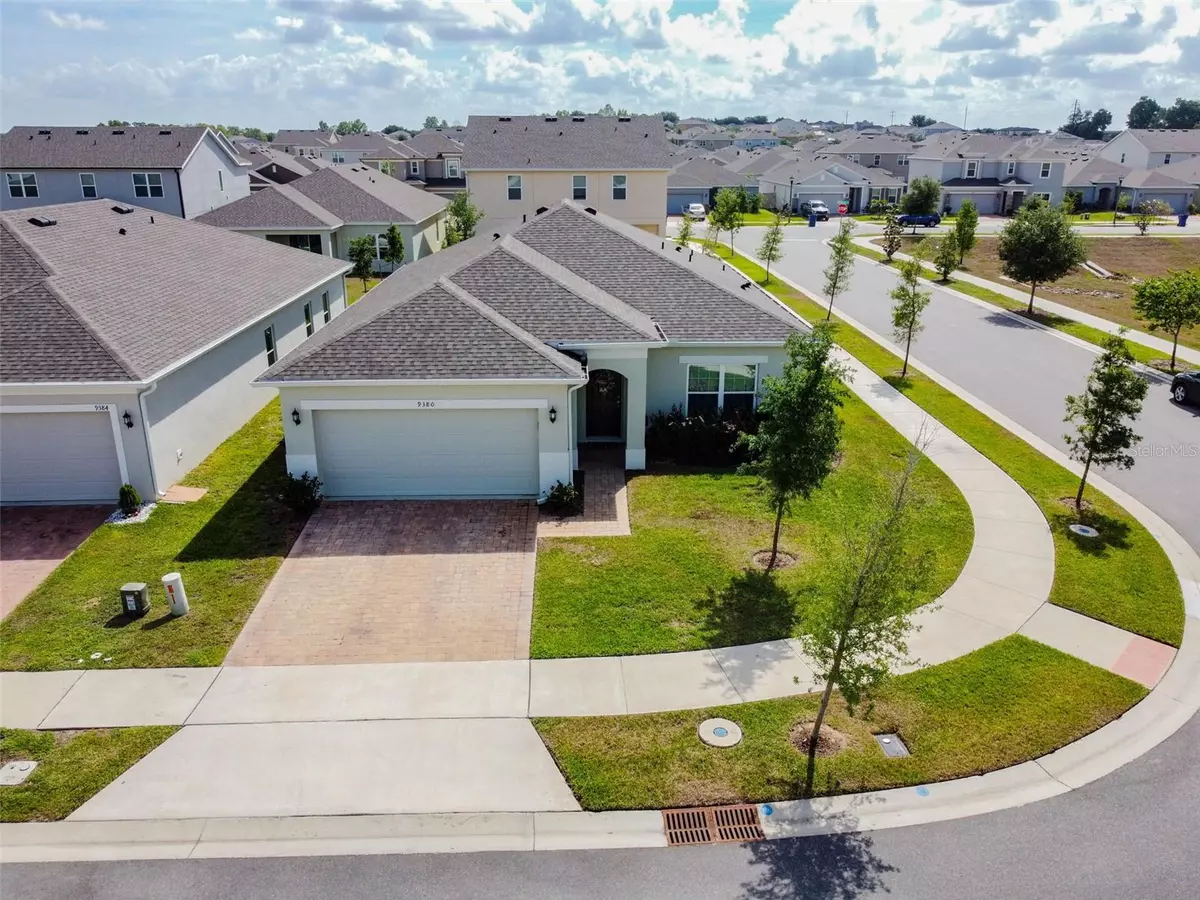$372,500
$379,900
1.9%For more information regarding the value of a property, please contact us for a free consultation.
3 Beds
2 Baths
1,635 SqFt
SOLD DATE : 05/18/2023
Key Details
Sold Price $372,500
Property Type Single Family Home
Sub Type Single Family Residence
Listing Status Sold
Purchase Type For Sale
Square Footage 1,635 sqft
Price per Sqft $227
Subdivision Cypress Oaks Ph Iii A Rep
MLS Listing ID O6102552
Sold Date 05/18/23
Bedrooms 3
Full Baths 2
Construction Status No Contingency
HOA Fees $69/qua
HOA Y/N Yes
Originating Board Stellar MLS
Year Built 2021
Annual Tax Amount $4,369
Lot Size 5,662 Sqft
Acres 0.13
Lot Dimensions 55X110X72.25X90
Property Description
Better than new home in beautiful Cypress Oaks community was built in 2021 by Hanover Family Builders, now known as Landsea. This premium corner home site "Selby" floor plan features a great room layout with upgraded gray toned ceramic tile flooring in all areas except the bedrooms. The interior decor is fresh and neutral to allow easy integration of your own personal taste. This gorgeous open kitchen features striking upgraded 42" espresso cabinets with contrasting quartz countertops. Stainless GE range, dishwasher, microwave and a huge LG stainless French door refrigerator are the perfect complement. You'll love all the cabinet space plus a walk-in pantry and lots of room to meal prep on the beautiful quartz counters. Casual dining can be enjoyed on the huge counter height island with custom pendant accent lighting. If you need more space, gather in the adjoining dining area where 6-8 can easily be seated. Entertain easily in the large great room which has a floor outlet for your recliner sectional and plenty of wall space for that 86 inch TV for movie nights. This floorplan provides a three way bedroom split with a guest suite at the front of the house with adjoining full bathroom. The guest bathroom has double vanity with quartz counter, and a tiled tub/shower. The second bedroom is off the garage side near the full size indoor laundry room. If the price is right, the sellers will consider parting with the front load washer and dryer too. Retire to the owner's suite after a long day and enjoy a relaxing soak in the walk-in shower with rain style shower head, designer tiled accents and a seamless glass entry door. The double sink vanity topped with quartz provides plenty of room to get ready in the mornings. A huge master closet offers lots of space for clothing and linens. Home is equipped with upgraded Hunter ceiling fans in all bedrooms and the great room in addition to custom faux wood blinds in every window. If you entertain a lot, you'll love this corner lot location for the extra parking it provides. In addition, there is a dry retention between the lake, your home and the side street for added privacy and extra parking. Front and side yards have reclaimed water for irrigation and the backyard can be fenced if buyer desires to do so in the future. Rain gutters and electrical outlets in the soffit for holiday lights have also been installed. Ring doorbell camera and Nest thermostat included too! Two car garage with automatic door opener and brick paver driveway, walkway and entry porch. Fantastic community amenities include a lakeside pool for residents, and a separate tot lot park. In the back of this community and the neighboring one you'll find Ronald Sefton Gaffney Memorial Park which includes a dog park and walking trails. If you're looking for even more outdoor fun, right outside the neighborhood on 565A you'll find the South Lake Trail to take advantage of easy access for biking and walking through the hills of Groveland and Clermont. Plenty of nearby shopping, dining, banking and medical facilities too!
Location
State FL
County Lake
Community Cypress Oaks Ph Iii A Rep
Rooms
Other Rooms Attic, Breakfast Room Separate, Great Room, Inside Utility
Interior
Interior Features Ceiling Fans(s), Eat-in Kitchen, Kitchen/Family Room Combo, Master Bedroom Main Floor, Solid Surface Counters, Split Bedroom, Thermostat, Walk-In Closet(s), Window Treatments
Heating Central, Electric, Heat Pump
Cooling Central Air
Flooring Carpet, Ceramic Tile
Furnishings Unfurnished
Fireplace false
Appliance Dishwasher, Disposal, Electric Water Heater, Microwave, Range, Refrigerator
Laundry Inside, Laundry Room
Exterior
Exterior Feature Irrigation System, Rain Gutters, Sidewalk, Sliding Doors
Parking Features Driveway, Garage Door Opener
Garage Spaces 2.0
Community Features Association Recreation - Owned, Community Mailbox, Deed Restrictions, Lake, Park, Playground, Pool, Sidewalks
Utilities Available BB/HS Internet Available, Cable Available, Electricity Connected, Phone Available, Sewer Connected
Amenities Available Fence Restrictions, Park, Playground, Pool
Roof Type Shingle
Porch Covered, Front Porch, Rear Porch
Attached Garage true
Garage true
Private Pool No
Building
Lot Description Corner Lot, In County, Landscaped, Level, Sidewalk, Paved
Story 1
Entry Level One
Foundation Slab
Lot Size Range 0 to less than 1/4
Builder Name Hanover Family Builders
Sewer Public Sewer
Water Public
Architectural Style Contemporary, Florida
Structure Type Block, Stucco
New Construction false
Construction Status No Contingency
Schools
Elementary Schools Groveland Elem
Middle Schools Gray Middle
High Schools South Lake High
Others
Pets Allowed Yes
HOA Fee Include Pool, Pool, Recreational Facilities
Senior Community No
Ownership Fee Simple
Monthly Total Fees $69
Acceptable Financing Cash, Conventional, FHA, VA Loan
Membership Fee Required Required
Listing Terms Cash, Conventional, FHA, VA Loan
Special Listing Condition None
Read Less Info
Want to know what your home might be worth? Contact us for a FREE valuation!

Our team is ready to help you sell your home for the highest possible price ASAP

© 2025 My Florida Regional MLS DBA Stellar MLS. All Rights Reserved.
Bought with INVENTURE GROUP LLC
"My job is to find and attract mastery-based agents to the office, protect the culture, and make sure everyone is happy! "






