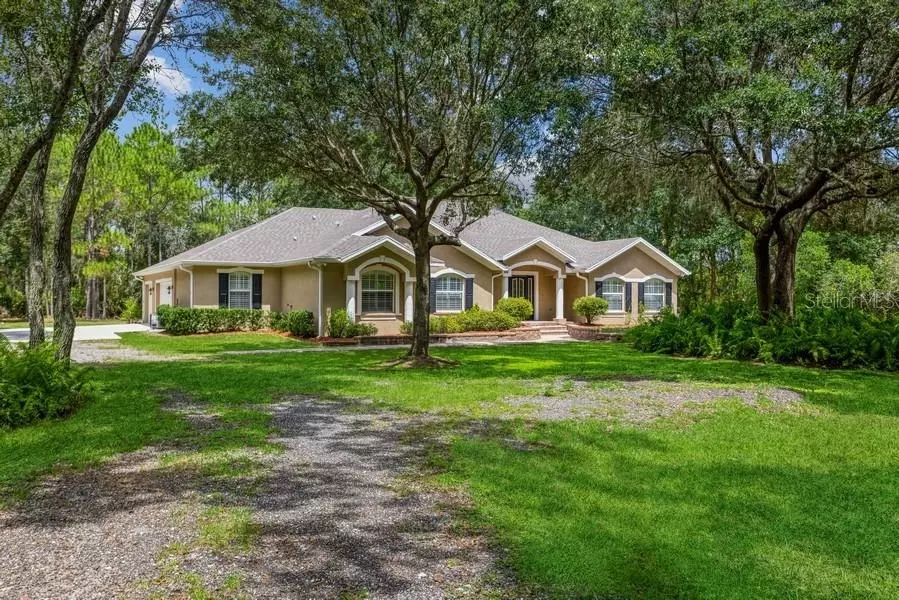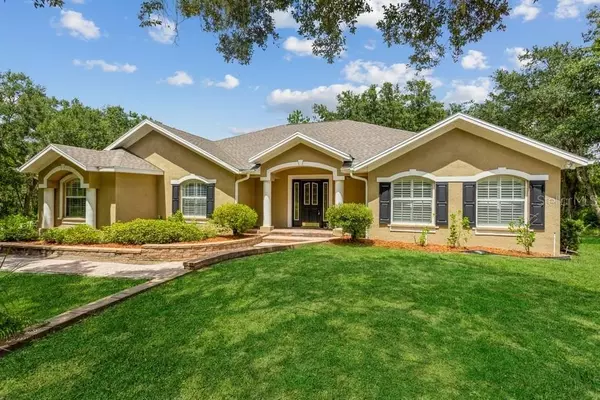$646,500
$645,000
0.2%For more information regarding the value of a property, please contact us for a free consultation.
3 Beds
2 Baths
2,233 SqFt
SOLD DATE : 04/28/2023
Key Details
Sold Price $646,500
Property Type Single Family Home
Sub Type Single Family Residence
Listing Status Sold
Purchase Type For Sale
Square Footage 2,233 sqft
Price per Sqft $289
Subdivision Sundance Unit 2
MLS Listing ID T3402478
Sold Date 04/28/23
Bedrooms 3
Full Baths 2
Construction Status Inspections
HOA Fees $18/ann
HOA Y/N Yes
Originating Board Stellar MLS
Year Built 2005
Annual Tax Amount $6,439
Lot Size 2.340 Acres
Acres 2.34
Property Description
Escape from the hustle and bustle in your own private paradise on over 2 acres in Sundance! This home was custom built in 2005 and features high vaulted ceilings in the main areas, ceramic tile throughout with carpets just in the bedrooms, tray ceiling in the owners suite, a chef's kitchen with loads of counter space, solid wood cabinets, a cooktop and separate built in oven, a grand foyer, and an oversized screened patio. The floorplan is open and flowing, offers plenty of closet and storage space, a flex room that could be a den or 4th bedroom, inside laundry room, a large screened patio, and a 3 car garage. Features include a NEW Roof, NEW A/C, NEW Appliances, NEW Septic System, Freshly Painted, NEW Ceiling Fans and Light Fixtures, granite counters, plantation shutters, private well and septic systems for no water bills, a shed for lawn and garden equipment and so much more. Close enough to shopping, restaurants, and major roads and conveniently located in South County off of Hwy 301. Community residents can enjoy the Little Manatee River State Park that offers a boat ramp, fishing, trails, horseback riding, stables, park with covered pavilion and more. Sundance is an equestrian community so bring your horses!
Location
State FL
County Hillsborough
Community Sundance Unit 2
Zoning PD
Rooms
Other Rooms Den/Library/Office
Interior
Interior Features Ceiling Fans(s), Eat-in Kitchen, High Ceilings, Kitchen/Family Room Combo, Open Floorplan, Solid Surface Counters, Solid Wood Cabinets, Split Bedroom, Thermostat, Tray Ceiling(s), Vaulted Ceiling(s), Walk-In Closet(s)
Heating Central, Heat Pump
Cooling Central Air
Flooring Carpet, Ceramic Tile, Laminate
Fireplace false
Appliance Built-In Oven, Cooktop, Dishwasher, Electric Water Heater, Microwave, Range Hood
Laundry Inside, Laundry Room
Exterior
Exterior Feature Sliding Doors
Parking Features Driveway, Garage Door Opener, Garage Faces Side, Off Street
Garage Spaces 3.0
Utilities Available Private
View Trees/Woods
Roof Type Shingle
Porch Covered, Porch, Screened
Attached Garage true
Garage true
Private Pool No
Building
Lot Description In County, Oversized Lot, Paved, Zoned for Horses
Entry Level One
Foundation Slab
Lot Size Range 2 to less than 5
Sewer Private Sewer, Septic Tank
Water Private, Well
Architectural Style Contemporary
Structure Type Block, Stucco
New Construction false
Construction Status Inspections
Schools
Elementary Schools Cypress Creek-Hb
Middle Schools Shields-Hb
High Schools Lennard-Hb
Others
Pets Allowed Yes
Senior Community No
Ownership Fee Simple
Monthly Total Fees $18
Acceptable Financing Cash, Conventional, FHA, USDA Loan, VA Loan
Membership Fee Required Required
Listing Terms Cash, Conventional, FHA, USDA Loan, VA Loan
Special Listing Condition Real Estate Owned
Read Less Info
Want to know what your home might be worth? Contact us for a FREE valuation!

Our team is ready to help you sell your home for the highest possible price ASAP

© 2025 My Florida Regional MLS DBA Stellar MLS. All Rights Reserved.
Bought with ALLIANCE GROUP LIMITED
"My job is to find and attract mastery-based agents to the office, protect the culture, and make sure everyone is happy! "






