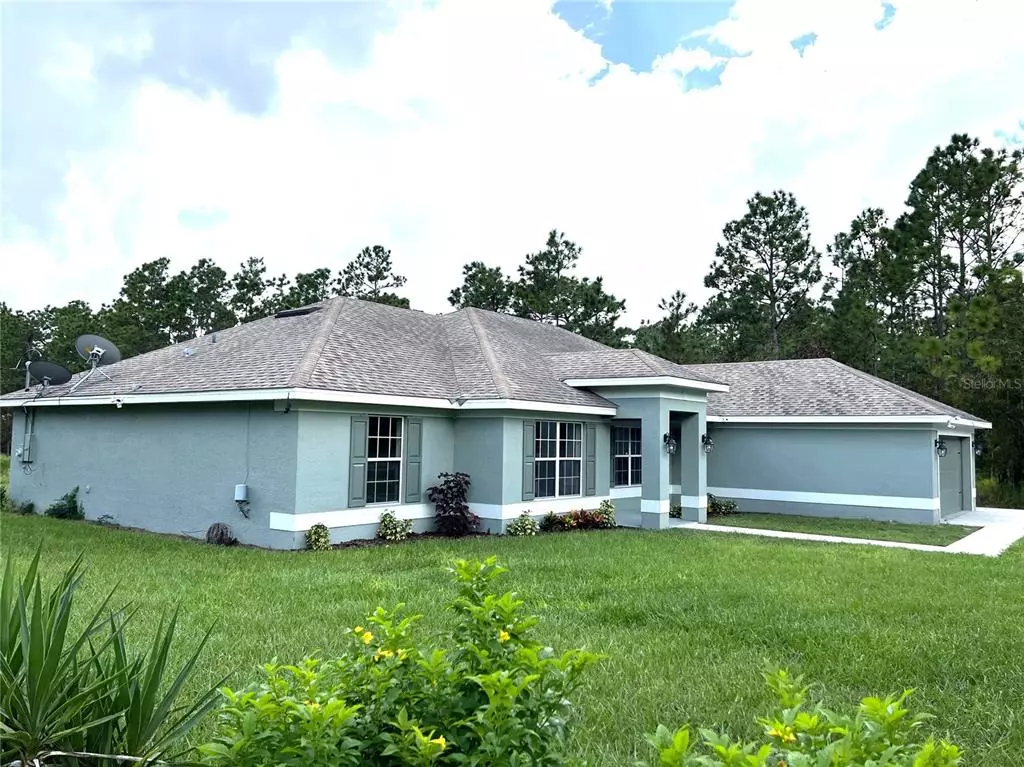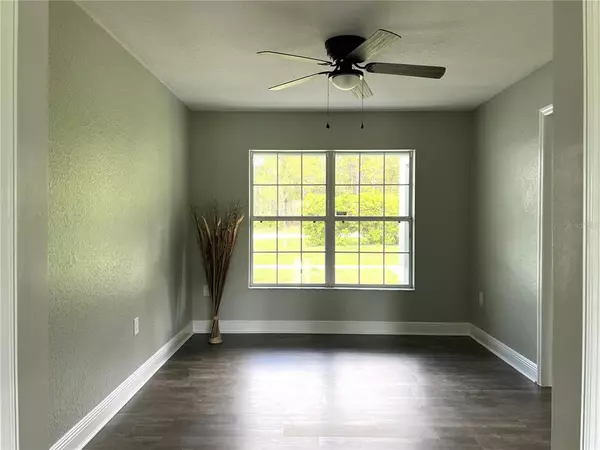$380,000
$390,000
2.6%For more information regarding the value of a property, please contact us for a free consultation.
4 Beds
2 Baths
2,245 SqFt
SOLD DATE : 12/22/2022
Key Details
Sold Price $380,000
Property Type Single Family Home
Sub Type Single Family Residence
Listing Status Sold
Purchase Type For Sale
Square Footage 2,245 sqft
Price per Sqft $169
Subdivision Royal Highlands
MLS Listing ID T3390565
Sold Date 12/22/22
Bedrooms 4
Full Baths 2
Construction Status Other Contract Contingencies
HOA Y/N No
Originating Board Stellar MLS
Year Built 2012
Annual Tax Amount $3,409
Lot Size 0.500 Acres
Acres 0.5
Lot Dimensions 205 x 116
Property Description
Seller financing available. Seller will contribute up to $5,000 towards buyer's closing cost and prepays. No need to wait for new construction. This beautifully updated home shows like a model. The home sits on a corner lot with just over a half- acre. It features an open floor plan, and it has both formal living and dining areas. The kitchen offers plenty of cabinet and counter space for all your cooking needs. The butcher block countertops are stunning. The kitchen nook overlooking the backyard is a great place to enjoy your morning coffee. The great room is light and bright with natural lighting, and it has vaulted ceilings. The French door off the great room lead out to the covered patio. The home has new vinyl flooring in the living areas and new carpeting in the bedrooms. The master suite is spacious, and it has two large walk-in closets. The master bath has a new vanity with dual sinks and a garden tub. All appliances are included in the sale of home, and they are brand new. New air conditioning system installed in July of 2022. New upgraded garage door and opener. The home has been freshly painted inside and outside with designer colors. Bring the RV, boat and toys…there is plenty of parking. The home is located nearby to shopping, hospitals, restaurants, fishing, beaches and about 20 minutes to Homosassa Springs River, 15 minutes to Weeki Wachee Springs River and the Suncoast Parkway for easy commutes to Tampa, and surrounding areas. Property qualifies for USDA 100% Financing.
Location
State FL
County Hernando
Community Royal Highlands
Zoning RES
Rooms
Other Rooms Attic, Formal Dining Room Separate, Formal Living Room Separate, Great Room, Inside Utility
Interior
Interior Features Ceiling Fans(s), Open Floorplan, Split Bedroom, Vaulted Ceiling(s), Walk-In Closet(s)
Heating Central
Cooling Central Air
Flooring Carpet, Vinyl
Furnishings Unfurnished
Fireplace false
Appliance Dishwasher, Electric Water Heater, Microwave, Range, Refrigerator
Laundry Inside, Laundry Room
Exterior
Exterior Feature French Doors
Parking Features Garage Door Opener, Split Garage
Garage Spaces 2.0
Utilities Available Electricity Connected, Water Connected
Roof Type Shingle
Porch Covered, Rear Porch
Attached Garage true
Garage true
Private Pool No
Building
Entry Level One
Foundation Slab
Lot Size Range 1/2 to less than 1
Sewer Septic Tank
Water Well
Architectural Style Contemporary
Structure Type Block, Stucco
New Construction false
Construction Status Other Contract Contingencies
Schools
Middle Schools West Hernando Middle School
Others
Pets Allowed Yes
Senior Community No
Ownership Fee Simple
Acceptable Financing Cash, Conventional, FHA, Private Financing Available, USDA Loan, VA Loan
Listing Terms Cash, Conventional, FHA, Private Financing Available, USDA Loan, VA Loan
Special Listing Condition None
Read Less Info
Want to know what your home might be worth? Contact us for a FREE valuation!

Our team is ready to help you sell your home for the highest possible price ASAP

© 2025 My Florida Regional MLS DBA Stellar MLS. All Rights Reserved.
Bought with CENTURY 21 ELITE LOCATIONS, INC
"My job is to find and attract mastery-based agents to the office, protect the culture, and make sure everyone is happy! "






