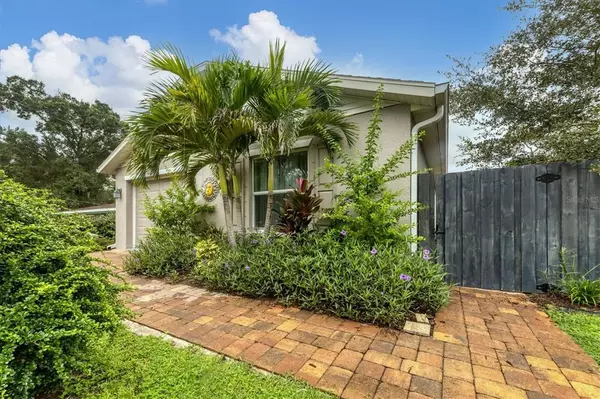$379,000
$379,000
For more information regarding the value of a property, please contact us for a free consultation.
3 Beds
2 Baths
1,512 SqFt
SOLD DATE : 12/05/2022
Key Details
Sold Price $379,000
Property Type Single Family Home
Sub Type Single Family Residence
Listing Status Sold
Purchase Type For Sale
Square Footage 1,512 sqft
Price per Sqft $250
Subdivision Beverly Terrace
MLS Listing ID A4547736
Sold Date 12/05/22
Bedrooms 3
Full Baths 2
Construction Status Financing,Inspections
HOA Y/N No
Originating Board Stellar MLS
Year Built 2018
Annual Tax Amount $2,274
Lot Size 5,227 Sqft
Acres 0.12
Property Description
A true hidden gem, this 2018 build offers 3 bedrooms, 2 full baths and a one car garage. This newer build is on an elevated lot in a neighborhood which is experiencing a renaissance of new construction mixed among Old Florida charm. Once you pass through the sliding gate, the paver driveway and sidewalk lead you to one of two additional privacy gates. To the right you will be greeted by the front entrance and the open living space with vaulted ceilings and loads of natural light, including that from a skylight. The wood laminate flooring flows through the main living space for a cohesive foundation and the neutral coastal chic color palate invites your own personal style to this contemporary cottage vibe. The great room, dining area and kitchen all blend into one centerpiece of the home and create an excellent entertaining space with an elevated breakfast bar accented with hanging pendent lights. The kitchen features wood cabinetry, granite counters and a custom glazed subway tile backsplash. The stainless appliances are four years old and a large pantry rounds out the ample storage in the kitchen. The sliders off the dining area allows natural light into the living space and give access to the elevated paver deck. The large primary suite enjoys double closets, a full ensuite bathroom with step in shower and granite vanity. This split plan has two guest bedrooms on the opposite side of the home for privacy and these two rooms have vinyl plank flooring and they share a central full bathroom with granite shower/tub combo. An oversized laundry room has newer full size washer and dryer and houses the inside utility including the HVAC (2018) with new UV light and thermostat as well as the 2018 water heater. The one car garage has new storage shelving, a new apoxy floor for ease of cleaning and the irrigation system control. Hurricane protection for each window opening for peace of mind. This home has all of its electric power provided by Sun Run solar roof panels with the electricity running directly into the main panel box. Florida Power and Light is still connected so power is provided uninterrupted in case of cloudy weather. These panels currently provide all electric for the home as well as fully charging an electric vehicle! The savings on utility bills and trips to the gas station are amazing. All of this, tucked behind a beautiful wooden 6 foot privacy fence for quiet serenity. The gardens are Xeriscaped for low maintenance and there is an arching paver path next to the driveway leading to the second gate and the private gardens beyond, inlcuding a gardening shed for extra storage. Native plantings drape over the fence and gate for a storybook feeling. No CDD, no HOA fees and no flood insurance required! Located just south of the University Park corridor with UTC Mall, Cooper Creek dining and shopping options, easy access to I-75 and SRQ airport, Whole Foods and Detweiler's close for groceries and Nathan Benderson Park for endless recreational activities. This home offers the Old Florida feel in a new, light, cozy and quiet setting.
Location
State FL
County Sarasota
Community Beverly Terrace
Zoning RSF3
Rooms
Other Rooms Great Room, Inside Utility
Interior
Interior Features Cathedral Ceiling(s), Ceiling Fans(s), High Ceilings, Living Room/Dining Room Combo, Master Bedroom Main Floor, Open Floorplan, Skylight(s), Split Bedroom, Stone Counters, Thermostat, Window Treatments
Heating Electric
Cooling Central Air
Flooring Laminate
Fireplace false
Appliance Cooktop, Dishwasher, Disposal, Dryer, Electric Water Heater, Microwave, Range, Refrigerator, Washer
Laundry Inside, Laundry Room
Exterior
Exterior Feature Fence, Sliding Doors
Parking Features Driveway, Garage Door Opener, Ground Level
Garage Spaces 1.0
Fence Wood
Utilities Available BB/HS Internet Available, Cable Available, Electricity Available, Electricity Connected, Phone Available, Public, Sewer Available, Sewer Connected, Solar, Sprinkler Meter, Water Available, Water Connected
Roof Type Shingle
Attached Garage true
Garage true
Private Pool No
Building
Entry Level One
Foundation Slab
Lot Size Range 0 to less than 1/4
Sewer Public Sewer
Water Public
Structure Type Block, Stucco
New Construction false
Construction Status Financing,Inspections
Others
Pets Allowed Yes
Senior Community No
Ownership Fee Simple
Acceptable Financing Cash, Conventional
Listing Terms Cash, Conventional
Special Listing Condition None
Read Less Info
Want to know what your home might be worth? Contact us for a FREE valuation!

Our team is ready to help you sell your home for the highest possible price ASAP

© 2024 My Florida Regional MLS DBA Stellar MLS. All Rights Reserved.
Bought with BRIGHT REALTY
"My job is to find and attract mastery-based agents to the office, protect the culture, and make sure everyone is happy! "






