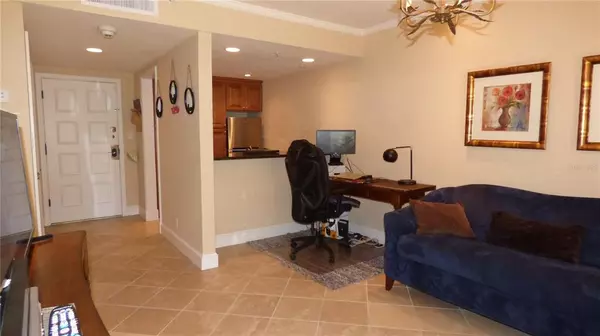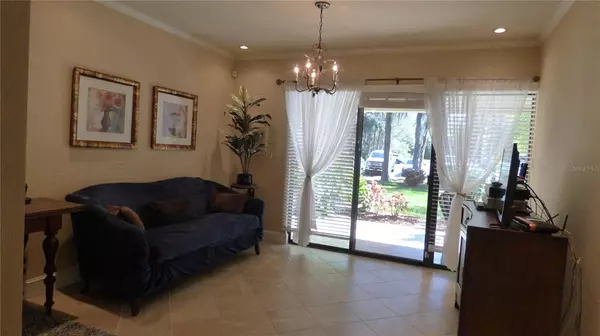$179,900
$179,900
For more information regarding the value of a property, please contact us for a free consultation.
1 Bed
1 Bath
530 SqFt
SOLD DATE : 03/29/2022
Key Details
Sold Price $179,900
Property Type Condo
Sub Type Condominium
Listing Status Sold
Purchase Type For Sale
Square Footage 530 sqft
Price per Sqft $339
Subdivision Innisbrook 03 Condo
MLS Listing ID U8154406
Sold Date 03/29/22
Bedrooms 1
Full Baths 1
Construction Status No Contingency
HOA Fees $358/qua
HOA Y/N Yes
Year Built 1970
Annual Tax Amount $392
Property Description
Executive Suite “A1” Suite: Ground floor Executive suite converted to a One Bedroom with the placement of a solid painted wall and door that gives privacy to the bedroom area. Elegantly remodeled. Kitchen has additional wood cabinetry pantry storage. Full size refrigerator and dishwasher with granite counter tops and breakfast bar. Plenty of closets and storage. Many upgrades such as crown molding, “knock down” painted walls throughout, tiled flooring that leads out to the beautiful garden view patio. Updated bathroom and shower. Laundry just down the hall. Easy walk to the Island clubhouse, swimming pool and hot tub.
Several levels of club memberships are available for purchase to participate in the Innisbrook amenities. Innisbrook condo owners have the option to participate in the Resort's optional Rental Pool program (condos in lodges 1-24 only). Situated on 900 wooded acres of rolling hills and 70 acres of lakes, Innisbrook, A Salamander Golf and Spa Resort is located just 25 minutes from Tampa International Airport. Innisbrook features 72 holes of championship golf, 300 spacious guest suites and rooms, four restaurants and three bars, the Innisbrook Golf Institute, 11 tennis courts, the new full-service Salamander Spa with 12 treatment rooms and state-of-the-art Fitness Center, six swimming pool complexes, and three conference halls with 65,000 square feet of meeting space.
Location
State FL
County Pinellas
Community Innisbrook 03 Condo
Direction N
Interior
Interior Features Window Treatments
Heating Central
Cooling Central Air
Flooring Carpet, Ceramic Tile
Furnishings Unfurnished
Fireplace false
Appliance Disposal, Microwave, Range, Range Hood, Refrigerator
Laundry Corridor Access
Exterior
Exterior Feature Sliding Doors
Parking Features Guest, Open
Community Features Buyer Approval Required, Deed Restrictions, Fitness Center, Gated, Golf, Irrigation-Reclaimed Water, Playground, Pool, Racquetball, Special Community Restrictions, Tennis Courts
Utilities Available Public
Amenities Available Gated, Laundry, Security
View Garden
Roof Type Built-Up
Garage false
Private Pool No
Building
Story 3
Entry Level One
Foundation Slab
Lot Size Range Non-Applicable
Sewer Public Sewer
Water Public
Structure Type Block
New Construction false
Construction Status No Contingency
Schools
Elementary Schools Sutherland Elementary-Pn
Middle Schools Tarpon Springs Middle-Pn
High Schools Tarpon Springs High-Pn
Others
Pets Allowed Yes
HOA Fee Include Guard - 24 Hour, Escrow Reserves Fund, Maintenance Grounds, Management, Pest Control, Private Road, Security, Sewer, Trash
Senior Community No
Pet Size Extra Large (101+ Lbs.)
Ownership Fee Simple
Monthly Total Fees $358
Acceptable Financing Cash, Other
Membership Fee Required Required
Listing Terms Cash, Other
Num of Pet 2
Special Listing Condition None
Read Less Info
Want to know what your home might be worth? Contact us for a FREE valuation!

Our team is ready to help you sell your home for the highest possible price ASAP

© 2024 My Florida Regional MLS DBA Stellar MLS. All Rights Reserved.
Bought with EXP REALTY
"My job is to find and attract mastery-based agents to the office, protect the culture, and make sure everyone is happy! "






