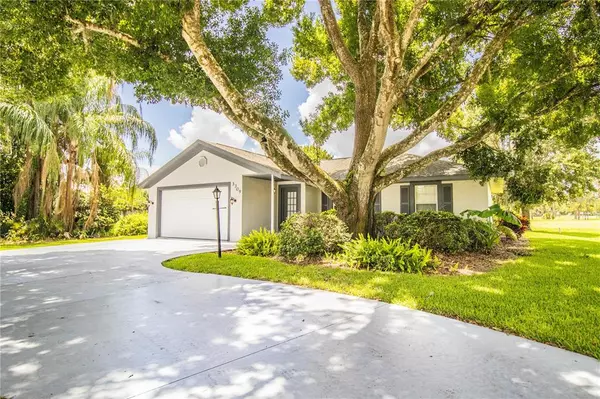$182,000
$195,000
6.7%For more information regarding the value of a property, please contact us for a free consultation.
2 Beds
2 Baths
1,225 SqFt
SOLD DATE : 09/13/2021
Key Details
Sold Price $182,000
Property Type Single Family Home
Sub Type Single Family Residence
Listing Status Sold
Purchase Type For Sale
Square Footage 1,225 sqft
Price per Sqft $148
Subdivision Country Club Lake Estate
MLS Listing ID L4923889
Sold Date 09/13/21
Bedrooms 2
Full Baths 2
Construction Status Financing
HOA Y/N No
Year Built 2001
Annual Tax Amount $1,931
Lot Size 7,840 Sqft
Acres 0.18
Lot Dimensions 80x100
Property Description
Welcome to your new beautiful home nestled under a mature shade tree. This home has awesome curb appeal with a large painted circle drive, beautiful landscaping, and brick tiled front porch. Inside you will love the open floor plan. Your kitchen, dining room, and living room are all open to each other, great for entertaining. The kitchen, fully applianced with tons of cabinet and counter space, has a big island overlooking the living room and dining room with a convenient pass through window from the kitchen to the back porch. The dining area features sliding glass doors to the huge tiled back porch. Split floor plan with vaulted ceilings. Spacious master suite with double closets and a private bath. The master bedroom also has private access to the screened back porch. Guest bedroom and another full bath on the opposite side of the house. Attached 2 car garage that houses the laundry facilities and a side door with concrete walkway leading to driveway.
Location
State FL
County Highlands
Community Country Club Lake Estate
Zoning R1
Interior
Interior Features Ceiling Fans(s), High Ceilings, Open Floorplan, Split Bedroom, Thermostat, Vaulted Ceiling(s), Walk-In Closet(s)
Heating Central
Cooling Central Air
Flooring Carpet, Ceramic Tile
Fireplace false
Appliance Disposal, Dryer, Electric Water Heater, Range, Refrigerator, Washer
Laundry In Garage
Exterior
Exterior Feature Irrigation System, Sliding Doors
Parking Features Circular Driveway, Driveway, Garage Door Opener
Garage Spaces 2.0
Utilities Available Cable Available, Electricity Available, Water Available
Roof Type Shingle
Porch Covered, Rear Porch, Screened
Attached Garage true
Garage true
Private Pool No
Building
Lot Description Near Golf Course, Paved
Story 1
Entry Level One
Foundation Slab
Lot Size Range 0 to less than 1/4
Sewer Septic Tank
Water Public
Structure Type Block,Stucco
New Construction false
Construction Status Financing
Others
Senior Community No
Ownership Fee Simple
Acceptable Financing Cash, Conventional, FHA, VA Loan
Listing Terms Cash, Conventional, FHA, VA Loan
Special Listing Condition None
Read Less Info
Want to know what your home might be worth? Contact us for a FREE valuation!

Our team is ready to help you sell your home for the highest possible price ASAP

© 2024 My Florida Regional MLS DBA Stellar MLS. All Rights Reserved.
Bought with STELLAR NON-MEMBER OFFICE
"My job is to find and attract mastery-based agents to the office, protect the culture, and make sure everyone is happy! "






