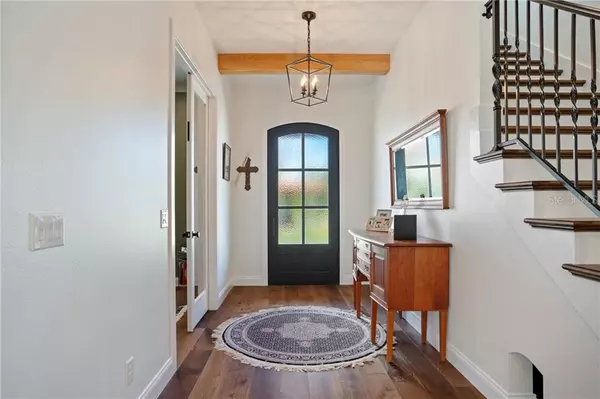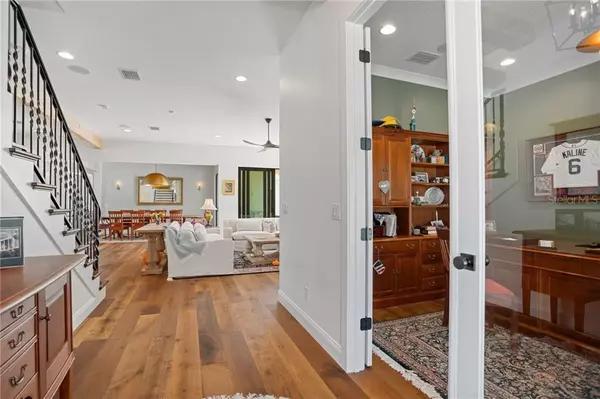$1,312,500
$1,399,900
6.2%For more information regarding the value of a property, please contact us for a free consultation.
4 Beds
5 Baths
4,205 SqFt
SOLD DATE : 05/04/2021
Key Details
Sold Price $1,312,500
Property Type Single Family Home
Sub Type Single Family Residence
Listing Status Sold
Purchase Type For Sale
Square Footage 4,205 sqft
Price per Sqft $312
Subdivision Oakland Park
MLS Listing ID O5898178
Sold Date 05/04/21
Bedrooms 4
Full Baths 4
Half Baths 1
Construction Status Inspections
HOA Fees $161/qua
HOA Y/N Yes
Year Built 2020
Annual Tax Amount $1,639
Lot Size 9,583 Sqft
Acres 0.22
Property Description
Prepare to be wowed by this BRAND NEW Oakland Park home! Designed as a forever-home, the luxury finishes are unparalleled with exquisite white oak hardwood flooring, hand-selected custom tile accents, and unique features such as a separate oversized garage built to house a camper van! Situated on a corner lot, within one block of the West Orange Trail, the home exudes curb appeal with a transitional Spanish farmhouse-style exterior with a stone paver wrap-around porch, exposed wood beaming, tile accented stair risers, and beautifully designed landscaping. With more than 4,200 sq.ft., this 4 bedroom, 4/1 bathroom home boasts an open floor plan that is ideal for entertaining, a first-floor master, a home office, an art studio, a music room, and a private courtyard-style pool area that provides extra privacy. As the true heart of the home, the gourmet double kitchen will impress even the most discerning chef with top-of-the-line luxury appliances, such as the Lacanche gas range with a built-in steamer, french plate, gas oven, AND electric oven, and warming drawer, that is perfectly framed by a tumbled marble and porcelain tile backsplash. A large walnut center island, gorgeous stone counters, farmhouse sink with Kohler fixtures, towering custom cabinetry, and impressive wood ceiling beams make the kitchen look as though it came directly off the page of a magazine. Just past the generous walk-in pantry is the breakfast nook and another full kitchen with open-faced cabinetry, hand-painted tile backsplash, and matching Lacanche gas range and hood – providing the perfect space to test new recipes! Open to the main kitchen, the living room features a tumbled marble-faced gas fireplace with wood beam mantel and open-corner sliding glass doors that lead to the covered lanai. Adjacent to the living room and kitchen, the formal dining room is enhanced by a wood-paneled barrel ceiling and glass doors that open to the covered lanai. The master suite features a barreled ceiling, sliding doors that open to the pool patio, and a show-stopping master bath with separate vanities, marble flooring, an accent wall, and shower with a built-in bench, and a spacious walk-in closet with a custom organization system. The first floor also includes an additional bedroom and main laundry room. The stunning wooden staircase, with custom metal banister, leads to an open loft space, closet laundry, and two bedrooms, one of which is a second master with a spa-like en suite bathroom with an elegant tile accent wall, claw-foot soaker tub, and separate walk-in shower. The home includes an abundance of storage space, including, but not limited to, an air-conditioned attic above the 2-car garage. Enjoy walking/running/biking on the West Orange Trail or take a short golf cart ride to historic downtown Winter Garden's many restaurants, shops, and weekly farmers markets. Conveniently located for quick access to the FL-429 and FL-408, enjoy an easy commute to downtown Orlando, both the Executive and International airports, and top area attractions.
Location
State FL
County Orange
Community Oakland Park
Zoning PUD/PLANNED UNIT DEVELOPM
Rooms
Other Rooms Attic, Bonus Room, Breakfast Room Separate, Den/Library/Office, Great Room, Inside Utility, Loft, Storage Rooms
Interior
Interior Features Built-in Features, Ceiling Fans(s), Coffered Ceiling(s), Crown Molding, Eat-in Kitchen, High Ceilings, Kitchen/Family Room Combo, Open Floorplan, Solid Wood Cabinets, Split Bedroom, Stone Counters, Thermostat, Tray Ceiling(s), Walk-In Closet(s), Window Treatments
Heating Central, Electric
Cooling Central Air, Zoned
Flooring Concrete, Marble, Tile, Travertine, Wood
Fireplaces Type Electric, Family Room
Furnishings Unfurnished
Fireplace true
Appliance Built-In Oven, Convection Oven, Dishwasher, Disposal, Dryer, Exhaust Fan, Gas Water Heater, Ice Maker, Microwave, Range, Range Hood, Refrigerator, Tankless Water Heater, Washer
Laundry Inside, Laundry Closet, Laundry Room, Upper Level
Exterior
Exterior Feature French Doors, Irrigation System, Lighting, Rain Gutters, Sliding Doors
Parking Features Alley Access, Driveway, Garage Door Opener, Garage Faces Rear, Oversized, RV Garage, Split Garage
Garage Spaces 3.0
Pool Child Safety Fence, Gunite, Heated, In Ground, Lighting, Outside Bath Access, Salt Water, Tile
Community Features Association Recreation - Owned, Golf Carts OK, Park, Playground, Pool, Sidewalks, Waterfront
Utilities Available BB/HS Internet Available, Cable Connected, Electricity Connected, Natural Gas Connected, Phone Available, Sewer Connected, Underground Utilities, Water Connected
Amenities Available Clubhouse, Fence Restrictions, Park, Playground, Pool, Recreation Facilities, Trail(s)
Roof Type Tile
Porch Covered, Deck, Enclosed, Front Porch, Screened, Side Porch
Attached Garage true
Garage true
Private Pool Yes
Building
Lot Description Corner Lot, City Limits, In County, Level, Sidewalk, Paved
Story 2
Entry Level Two
Foundation Slab
Lot Size Range 0 to less than 1/4
Builder Name J & J Building, LLC
Sewer Public Sewer
Water Public
Architectural Style Craftsman, Custom
Structure Type Block,Stucco
New Construction true
Construction Status Inspections
Schools
Elementary Schools Tildenville Elem
Middle Schools Lakeview Middle
High Schools West Orange High
Others
Pets Allowed Yes
HOA Fee Include Pool,Maintenance Grounds,Pool,Recreational Facilities
Senior Community No
Ownership Fee Simple
Monthly Total Fees $161
Acceptable Financing Cash, Conventional
Membership Fee Required Required
Listing Terms Cash, Conventional
Special Listing Condition None
Read Less Info
Want to know what your home might be worth? Contact us for a FREE valuation!

Our team is ready to help you sell your home for the highest possible price ASAP

© 2024 My Florida Regional MLS DBA Stellar MLS. All Rights Reserved.
Bought with COMPASS FLORIDA LLC
"My job is to find and attract mastery-based agents to the office, protect the culture, and make sure everyone is happy! "






