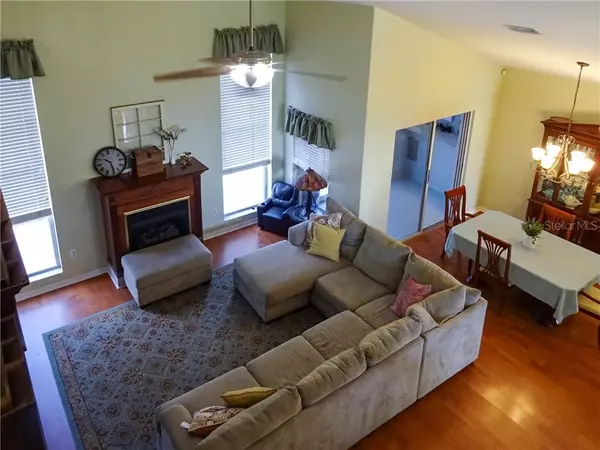$325,000
$325,000
For more information regarding the value of a property, please contact us for a free consultation.
3 Beds
3 Baths
1,939 SqFt
SOLD DATE : 02/26/2021
Key Details
Sold Price $325,000
Property Type Single Family Home
Sub Type Single Family Residence
Listing Status Sold
Purchase Type For Sale
Square Footage 1,939 sqft
Price per Sqft $167
Subdivision Island Crossings Ph 04B
MLS Listing ID O5916915
Sold Date 02/26/21
Bedrooms 3
Full Baths 2
Half Baths 1
Construction Status Appraisal,Financing,Inspections
HOA Fees $76/qua
HOA Y/N Yes
Year Built 1999
Annual Tax Amount $2,981
Lot Size 5,662 Sqft
Acres 0.13
Property Description
Beautiful Lakefront home in very desirable Island Crossings. Relax in your built in SPA, on your private lanai area, in your fenced back yard, overlooking the beautiful lake & fountain. If you've been looking for extra space, look no further! This house has LOADS of extra space! Large open living area with fireplace, there is a loft area on the second floor with a spiral staircase that brings you up to yet an additional Bonus Room. Part of the garage has a been converted to a play room. But if the garage space is what you want, the drywall is easy to remove for conversion back to a two-car garage. Do you have a dog? No problem, there is a dog room/run for your furry friend too! Did I mention the private sizeable Master suite is on the ground floor? Yes, there is an Indoor laundry room with a washer & dryer! The Bonus Room, Loft or Room in the Garage could easily be used as a 4th room if that is what you need. This well-maintained home also boasts a new Roof 2018. New AC inside & out in 2017. Exterior freshly painted in 2020. Back Patio & Lanai area refreshed in January. But don't forget, Island Crossings offers a community pool too! So don't wait! This will not last long!!
Location
State FL
County Brevard
Community Island Crossings Ph 04B
Zoning RU113/RU17
Rooms
Other Rooms Bonus Room, Great Room, Inside Utility, Loft
Interior
Interior Features Cathedral Ceiling(s), Ceiling Fans(s), Eat-in Kitchen, Living Room/Dining Room Combo, Open Floorplan, Solid Wood Cabinets, Vaulted Ceiling(s), Walk-In Closet(s)
Heating Central, Heat Pump
Cooling Central Air
Flooring Carpet, Laminate, Tile
Fireplaces Type Gas, Living Room
Fireplace true
Appliance Dishwasher, Disposal, Dryer, Electric Water Heater, Microwave, Range, Refrigerator, Washer
Laundry Inside, Laundry Room
Exterior
Exterior Feature Dog Run, Sliding Doors
Parking Features Converted Garage, Driveway, Garage Door Opener
Garage Spaces 1.0
Fence Wood
Utilities Available Cable Available, Electricity Connected, Phone Available, Propane, Sewer Connected
Amenities Available Pool
Waterfront Description Lake
View Y/N 1
View Water
Roof Type Shingle
Porch Covered, Patio, Screened
Attached Garage true
Garage true
Private Pool No
Building
Lot Description In County, Paved, Unincorporated
Entry Level Two
Foundation Slab
Lot Size Range 0 to less than 1/4
Sewer Public Sewer
Water Public
Architectural Style Contemporary
Structure Type Block,Stucco
New Construction false
Construction Status Appraisal,Financing,Inspections
Others
Pets Allowed Yes
HOA Fee Include Common Area Taxes,Pool,Pool
Senior Community No
Ownership Fee Simple
Monthly Total Fees $76
Acceptable Financing Cash, Conventional, FHA, VA Loan
Membership Fee Required Required
Listing Terms Cash, Conventional, FHA, VA Loan
Special Listing Condition None
Read Less Info
Want to know what your home might be worth? Contact us for a FREE valuation!

Our team is ready to help you sell your home for the highest possible price ASAP

© 2024 My Florida Regional MLS DBA Stellar MLS. All Rights Reserved.
Bought with STELLAR NON-MEMBER OFFICE
"My job is to find and attract mastery-based agents to the office, protect the culture, and make sure everyone is happy! "






