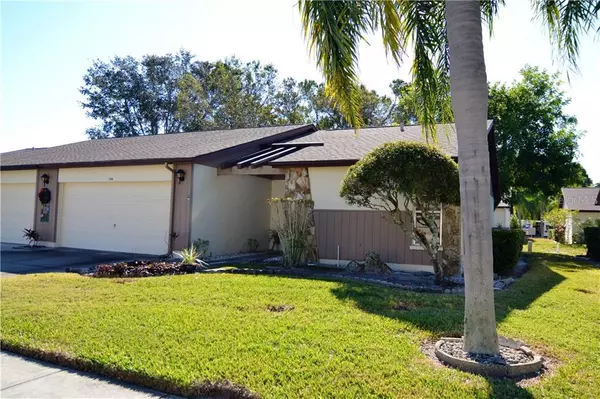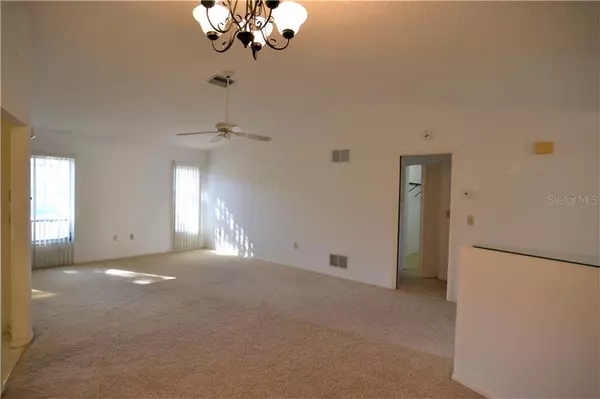$160,000
$165,000
3.0%For more information regarding the value of a property, please contact us for a free consultation.
2 Beds
2 Baths
1,243 SqFt
SOLD DATE : 02/12/2021
Key Details
Sold Price $160,000
Property Type Single Family Home
Sub Type Villa
Listing Status Sold
Purchase Type For Sale
Square Footage 1,243 sqft
Price per Sqft $128
Subdivision Foxwood
MLS Listing ID C7436023
Sold Date 02/12/21
Bedrooms 2
Full Baths 2
Condo Fees $897
Construction Status Appraisal,Financing,Inspections
HOA Y/N No
Year Built 1985
Annual Tax Amount $2,313
Lot Size 3,920 Sqft
Acres 0.09
Property Description
Welcome home to the much sought after deed restricted, maintenance free, 55 and over community of Foxwood. Beautifully maintained ranch villa located in a picturesque neighborhood with perfectly manicured lawns and vegetation. Spacious 1,243 square foot heated home offers 2 bedrooms 2 full bathrooms and 2 car garage. The open floor plan concepts greets you as you enter home, tiled floor in entryway leads to the living/dining room area with high ceiling and sliders out to your lanai area. Kitchen has eat in breakfast space, pantry closet. pocket slider out to your lanai and plenty of counter/cabinet space. Your spacious master suite is carpeted and includes walk-in close and master bathroom with walk in shower. Guest bedroom is carpeted with plenty of closet space and access to a full bathroom. Sit out and relax on your lanai to enjoy the peace and tranquility of your backyard. Laundry room is off the kitchen in the 2-car garage and includes utility sink and additional storage room. The Foxwood community is an active community with many amenities including a large heated pool and spa, patio, BBQ area, tennis courts, bocci ball, shuffle board and clubhouse. Located near downtown Englewood which features plenty of shops, restaurants, numerous festivals and don't forget the beautiful beaches only 10 minutes away.
Location
State FL
County Sarasota
Community Foxwood
Zoning RSF3
Rooms
Other Rooms Inside Utility
Interior
Interior Features Ceiling Fans(s), Eat-in Kitchen, High Ceilings, Living Room/Dining Room Combo, Open Floorplan, Walk-In Closet(s), Window Treatments
Heating Central
Cooling Central Air
Flooring Carpet, Tile
Furnishings Unfurnished
Fireplace false
Appliance Dishwasher, Dryer, Range, Refrigerator, Washer
Laundry In Garage
Exterior
Exterior Feature Lighting, Rain Gutters, Sidewalk, Sliding Doors
Parking Features Driveway, Garage Door Opener
Garage Spaces 2.0
Pool Heated, In Ground
Community Features Association Recreation - Owned, Buyer Approval Required, Deed Restrictions, Golf Carts OK, No Truck/RV/Motorcycle Parking, Park, Pool, Sidewalks, Tennis Courts
Utilities Available Cable Connected, Electricity Connected, Public, Sewer Connected
Roof Type Shingle
Porch Covered, Enclosed, Patio, Screened
Attached Garage true
Garage true
Private Pool No
Building
Lot Description Sidewalk, Paved
Story 1
Entry Level One
Foundation Slab
Lot Size Range 0 to less than 1/4
Sewer Public Sewer
Water Public
Structure Type Block,Stucco
New Construction false
Construction Status Appraisal,Financing,Inspections
Others
Pets Allowed Number Limit, Size Limit, Yes
HOA Fee Include Cable TV,Common Area Taxes,Pool,Escrow Reserves Fund,Insurance,Internet,Maintenance Structure,Maintenance Grounds,Maintenance,Management,Pest Control,Pool,Private Road,Recreational Facilities,Trash
Senior Community Yes
Pet Size Small (16-35 Lbs.)
Ownership Condominium
Monthly Total Fees $299
Acceptable Financing Cash, Conventional, FHA, VA Loan
Membership Fee Required None
Listing Terms Cash, Conventional, FHA, VA Loan
Num of Pet 1
Special Listing Condition None
Read Less Info
Want to know what your home might be worth? Contact us for a FREE valuation!

Our team is ready to help you sell your home for the highest possible price ASAP

© 2024 My Florida Regional MLS DBA Stellar MLS. All Rights Reserved.
Bought with RE/MAX ALLIANCE GROUP
"My job is to find and attract mastery-based agents to the office, protect the culture, and make sure everyone is happy! "






