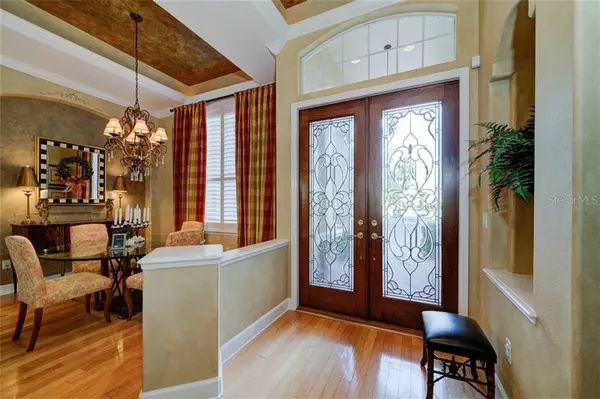$800,000
$839,000
4.6%For more information regarding the value of a property, please contact us for a free consultation.
4 Beds
4 Baths
3,770 SqFt
SOLD DATE : 01/29/2021
Key Details
Sold Price $800,000
Property Type Single Family Home
Sub Type Single Family Residence
Listing Status Sold
Purchase Type For Sale
Square Footage 3,770 sqft
Price per Sqft $212
Subdivision Belleair Preserve
MLS Listing ID U8104433
Sold Date 01/29/21
Bedrooms 4
Full Baths 3
Half Baths 1
Construction Status Financing,Inspections
HOA Fees $217/qua
HOA Y/N Yes
Year Built 2002
Annual Tax Amount $9,951
Lot Size 0.660 Acres
Acres 0.66
Lot Dimensions 109x120
Property Description
This beautiful, custom 4 BR 3.5BA home built by Maconi, is loaded with upgrades. It is conveniently located in a small, gated community and backs up to a wooded preserve. As you enter, your eyes will be drawn to the 10 ½ foot tray ceilings and crown moldings that add detail to the open floor plan. A two sided gas fireplace can be enjoyed from the formal living room and the breakfast area. A wine bar is located between the formal dining room and the spacious kitchen with an island, double oven, deep maple cabinets and a breakfast bar. The family room features a television niche with built-ins on either side and a tray ceiling with hardwood inserts.
There are three bedrooms with plentiful storage and a spectacular master suite on the opposite side of the house with a dry bar for morning coffee, a luxurious bath and spacious walk-in custom closet. Located nearby are a home office/study and a half bath that is also the pool bath. The screened Pebble-Tec pool and lanai have a paver deck with a gas grill, sink and serving bar for easy entertaining. Additional features include a study/ project area with built-ins, a huge bonus room with vaulted ceilings and a storage closet located above the 3 car garage, and a generator. This home has been lovingly maintained and offers a wonderful floorplan for a family as well as guests. An absolute must see!
Location
State FL
County Pinellas
Community Belleair Preserve
Zoning R-1
Rooms
Other Rooms Bonus Room, Den/Library/Office, Inside Utility
Interior
Interior Features Ceiling Fans(s), Coffered Ceiling(s), Crown Molding, Dry Bar, Eat-in Kitchen, High Ceilings, Kitchen/Family Room Combo, Living Room/Dining Room Combo, Open Floorplan, Pest Guard System, Solid Surface Counters, Solid Wood Cabinets, Split Bedroom, Stone Counters, Thermostat, Tray Ceiling(s), Walk-In Closet(s), Window Treatments
Heating Central, Electric, Zoned
Cooling Central Air, Zoned
Flooring Carpet, Ceramic Tile, Wood
Fireplaces Type Gas, Living Room
Fireplace true
Appliance Built-In Oven, Cooktop, Dishwasher, Disposal, Electric Water Heater, Microwave, Refrigerator, Water Softener
Laundry Inside, Laundry Room
Exterior
Exterior Feature Irrigation System, Lighting, Outdoor Grill, Outdoor Kitchen, Rain Gutters, Sidewalk, Sliding Doors
Parking Features Driveway, Garage Door Opener, Garage Faces Side, Ground Level, On Street, Oversized, Parking Pad
Garage Spaces 3.0
Pool In Ground, Screen Enclosure
Community Features Gated
Utilities Available Cable Connected, Electricity Connected, Propane, Public, Sewer Connected, Street Lights, Underground Utilities
Amenities Available Gated
Waterfront Description Creek
View Trees/Woods
Roof Type Concrete,Tile
Porch Covered, Deck, Enclosed, Screened
Attached Garage false
Garage true
Private Pool Yes
Building
Lot Description Conservation Area, Cul-De-Sac, FloodZone, Sidewalk, Paved, Private, Unincorporated
Entry Level Two
Foundation Slab
Lot Size Range 1/2 to less than 1
Builder Name Maconi
Sewer Public Sewer
Water Public
Architectural Style Custom
Structure Type Block,Stone,Stucco
New Construction false
Construction Status Financing,Inspections
Others
Pets Allowed Breed Restrictions, Yes
HOA Fee Include Maintenance Grounds,Private Road,Security
Senior Community No
Ownership Fee Simple
Monthly Total Fees $217
Acceptable Financing Cash, Conventional
Membership Fee Required Required
Listing Terms Cash, Conventional
Special Listing Condition None
Read Less Info
Want to know what your home might be worth? Contact us for a FREE valuation!

Our team is ready to help you sell your home for the highest possible price ASAP

© 2024 My Florida Regional MLS DBA Stellar MLS. All Rights Reserved.
Bought with CHARLES RUTENBERG REALTY INC
"My job is to find and attract mastery-based agents to the office, protect the culture, and make sure everyone is happy! "






