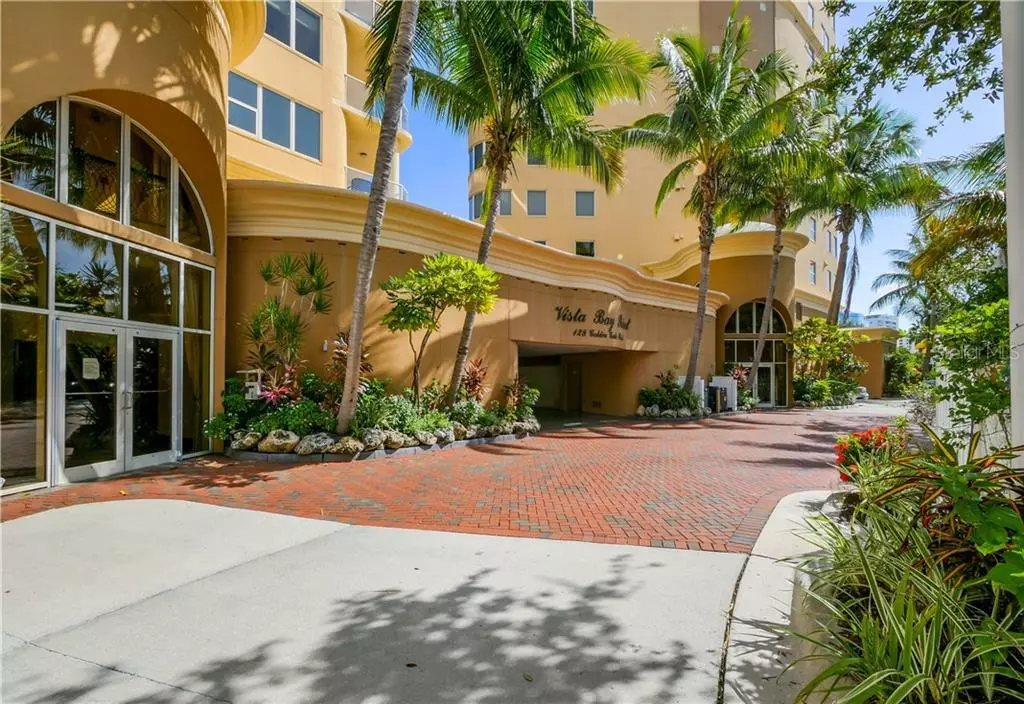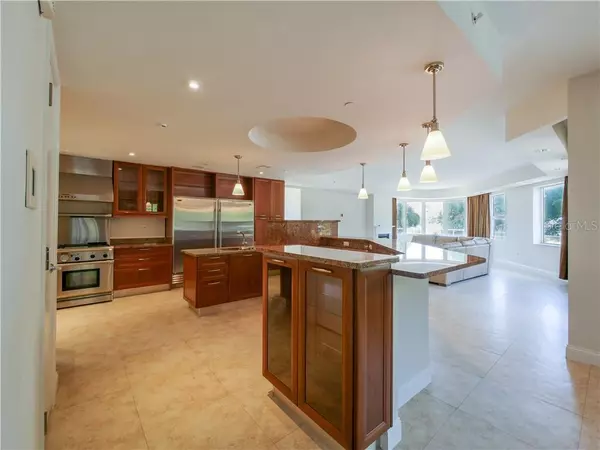$950,000
$1,075,000
11.6%For more information regarding the value of a property, please contact us for a free consultation.
2 Beds
2 Baths
3,317 SqFt
SOLD DATE : 09/24/2020
Key Details
Sold Price $950,000
Property Type Condo
Sub Type Condominium
Listing Status Sold
Purchase Type For Sale
Square Footage 3,317 sqft
Price per Sqft $286
Subdivision Vista Bay Point
MLS Listing ID A4474734
Sold Date 09/24/20
Bedrooms 2
Full Baths 2
Condo Fees $5,600
HOA Y/N No
Year Built 2004
Annual Tax Amount $16,684
Property Description
Incredible value in this prime downtown Sarasota location at Vista Bay Point! Ultimate in privacy with one 3,317 sf condo per floor accessed by a private code operated elevator to your door plus your own private 2 car garage with walk in storage too! The open floor plan features wall to wall custom built-ins in the Family room and dining room plus a spacious living room with surrounding windows. Everything revolves around the Gourmet Cooks Kitchen complete with custom designed cabinetry, professional series Sub Zero refrigerator and freezer, Thermador professional dual fuel range ovens, built in microwave, Miele steam oven, professional prep station, beverage cooler and Sub Zero under the counter ice maker - - it's perfect for entertaining! This floor plan is unique with most rooms opening to the wrap around balcony which includes a bay view on the west side and easy access to the pool/spa and community amenities on the other. The spacious Owner's suite features 2 walk in closets and direct access to the bonus room which could be used as an office, work out room or converted to a 3rd bedroom. This gated community offers two luxury buildings with exceptional amenities including digital security and restricted entry; closed circuit monitoring; heated pool and spa; sundeck with natural gas BBQ grill; social/game room with billiards and full kitchen; Theater room; fully equipped Fitness center; and private guest suite. Pet Friendly welcoming large dogs too! Within minutes of home you will enjoy an exciting downtown; the marina; abundance of cultural arts venues and an easy bike ride to St Armand's Circle and the beach. Start enjoying your Downtown Florida Lifestyle today!
Location
State FL
County Sarasota
Community Vista Bay Point
Zoning RMF5
Rooms
Other Rooms Bonus Room, Family Room, Inside Utility, Storage Rooms
Interior
Interior Features Built-in Features, Ceiling Fans(s), Elevator, High Ceilings, Kitchen/Family Room Combo, Living Room/Dining Room Combo, Open Floorplan, Solid Wood Cabinets, Stone Counters, Thermostat, Walk-In Closet(s), Window Treatments
Heating Central, Electric, Natural Gas
Cooling Central Air
Flooring Carpet, Ceramic Tile, Marble
Fireplaces Type Electric, Free Standing, Living Room
Furnishings Unfurnished
Fireplace true
Appliance Built-In Oven, Convection Oven, Dishwasher, Disposal, Dryer, Freezer, Ice Maker, Microwave, Range, Range Hood, Refrigerator, Washer
Laundry Inside, Laundry Room
Exterior
Exterior Feature Balcony, Lighting
Parking Features Garage Door Opener, Ground Level, Guest, Off Street, Under Building
Garage Spaces 2.0
Pool Heated, In Ground
Community Features Association Recreation - Owned, Buyer Approval Required, Deed Restrictions, Fitness Center, Gated, Pool, Sidewalks
Utilities Available Cable Connected, Electricity Connected, Natural Gas Connected, Phone Available, Public, Sewer Connected, Street Lights, Water Connected
Amenities Available Clubhouse, Elevator(s), Fitness Center, Gated, Lobby Key Required, Maintenance, Pool, Recreation Facilities, Spa/Hot Tub
View Y/N 1
View City, Pool, Water
Roof Type Concrete
Porch Deck, Rear Porch, Side Porch, Wrap Around
Attached Garage true
Garage true
Private Pool No
Building
Lot Description City Limits, Near Marina, Near Public Transit, Sidewalk, Paved
Story 10
Entry Level One
Foundation Slab
Sewer Public Sewer
Water Public
Structure Type Block,Stucco
New Construction false
Schools
Elementary Schools Southside Elementary
Middle Schools Booker Middle
High Schools Booker High
Others
Pets Allowed Yes
HOA Fee Include Cable TV,Pool,Escrow Reserves Fund,Maintenance Structure,Maintenance Grounds,Management,Pest Control,Pool,Recreational Facilities,Sewer,Trash,Water
Senior Community No
Ownership Condominium
Monthly Total Fees $1, 866
Acceptable Financing Cash, Conventional
Membership Fee Required None
Listing Terms Cash, Conventional
Num of Pet 2
Special Listing Condition None
Read Less Info
Want to know what your home might be worth? Contact us for a FREE valuation!

Our team is ready to help you sell your home for the highest possible price ASAP

© 2024 My Florida Regional MLS DBA Stellar MLS. All Rights Reserved.
Bought with STELLAR NON-MEMBER OFFICE
"My job is to find and attract mastery-based agents to the office, protect the culture, and make sure everyone is happy! "






