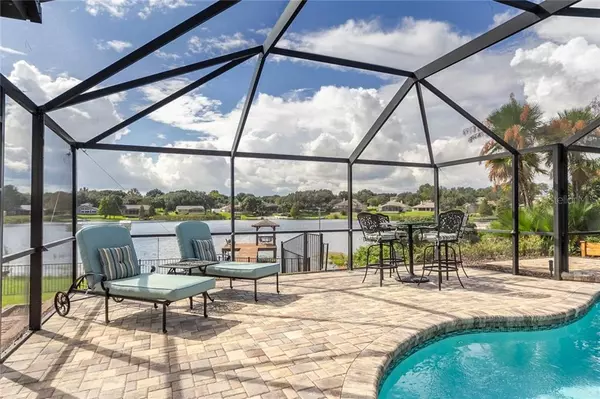$525,900
$524,900
0.2%For more information regarding the value of a property, please contact us for a free consultation.
4 Beds
3 Baths
2,424 SqFt
SOLD DATE : 12/03/2020
Key Details
Sold Price $525,900
Property Type Single Family Home
Sub Type Single Family Residence
Listing Status Sold
Purchase Type For Sale
Square Footage 2,424 sqft
Price per Sqft $216
Subdivision Lake Crescent Hills Sub
MLS Listing ID G5034936
Sold Date 12/03/20
Bedrooms 4
Full Baths 3
Construction Status Inspections
HOA Fees $35/ann
HOA Y/N Yes
Year Built 1997
Annual Tax Amount $3,349
Lot Size 0.570 Acres
Acres 0.57
Lot Dimensions 109x228
Property Description
We proudly offer for sale this gorgeous Lakefront Pool Home with a 3-Car Garage and Clermont Chain of Lake access! Upgraded for a higher standard of living, this lakefront home defines functional luxury and pride of ownership at every turn. From the moment you arrive at this home you will notice the gorgeous features of this home, introduced by the brick paved driveway and walkway, the stone encased columns, and the leaded glass double door entry. Inside the home you are greeted by the beauty of hardwood floors as you take in the spacious living and dining rooms. The high vaulted ceiling draws your eye upward and the open floor plan provides architectural details to admire. In the center of the home is the highest quality kitchen with natural stone countertops and stainless steel appliances. The custom wood cabinetry offers pull-outs, drawers within drawers, and soft-closings. Adjacent to the kitchen is the open family room with a large window providing an amazing water view and a set of French doors that will lead you to a stunning pool area. The solar-heated pool which is surrounded by an expanded pool deck covered in brick pavers, is complemented by a custom built outdoor kitchen with a sink, an outdoor refrigerator, a granite countertop, and a bar top seating area. Taking in the view from the pool deck toward the lake you see a fenced back yard, 4 terraced wooden decks, a brick pad, landscaping timbers, and birdhouses — all framing your view of the lake. The birdhouses offer a home for Purple Martins, which have been coming from Brazil back to this home to nest every spring for the last 20 years! At the lake you'll discover an updated dock complete with a covered seating area. Back inside the house you will find a spacious master bedroom with a tray ceiling and French doors opening onto the pool deck. The remodeled master bath features a glass enclosed walk-in shower with jets and an overhead rain shower, a soaking tub, dual vanities, a water closet and a dual master closets. The list of upgrades to this home are substantial and include a brand new AC, updated garage doors, acrylic flooring in the garage, concrete pad for boat/RV parking, an irrigation well, and chain of lake access through neighborhood boat ramp, and so much more. You won't find another one like this one! Come and make it yours.
Location
State FL
County Lake
Community Lake Crescent Hills Sub
Zoning R-3
Rooms
Other Rooms Inside Utility
Interior
Interior Features Cathedral Ceiling(s), Ceiling Fans(s), Kitchen/Family Room Combo, Stone Counters, Thermostat, Tray Ceiling(s), Walk-In Closet(s)
Heating Central, Electric
Cooling Central Air
Flooring Carpet, Ceramic Tile, Wood
Fireplace false
Appliance Dishwasher, Microwave, Range, Refrigerator
Laundry Inside, Laundry Room
Exterior
Exterior Feature Fence, French Doors, Irrigation System, Outdoor Kitchen, Rain Gutters, Sidewalk
Parking Features Driveway, Garage Door Opener, Garage Faces Side
Garage Spaces 3.0
Pool Gunite, In Ground, Screen Enclosure
Community Features Boat Ramp, Deed Restrictions, Fishing, Park, Playground, Sidewalks, Water Access
Utilities Available BB/HS Internet Available, Electricity Connected
Amenities Available Dock, Playground, Private Boat Ramp, Recreation Facilities
Waterfront Description Lake
View Y/N 1
Water Access 1
Water Access Desc Lake,Lake - Chain of Lakes
View Water
Roof Type Shingle
Porch Covered, Deck, Enclosed
Attached Garage true
Garage true
Private Pool Yes
Building
Lot Description Sidewalk, Paved
Story 1
Entry Level One
Foundation Slab
Lot Size Range 1/2 to less than 1
Sewer Septic Tank
Water Public
Structure Type Block,Stucco
New Construction false
Construction Status Inspections
Schools
Elementary Schools Cypress Ridge Elem
Middle Schools Cecil Gray Middle
High Schools South Lake High
Others
Pets Allowed Yes
Senior Community No
Ownership Fee Simple
Monthly Total Fees $35
Membership Fee Required Required
Special Listing Condition None
Read Less Info
Want to know what your home might be worth? Contact us for a FREE valuation!

Our team is ready to help you sell your home for the highest possible price ASAP

© 2025 My Florida Regional MLS DBA Stellar MLS. All Rights Reserved.
Bought with PREMIER SOTHEBY'S INT'L REALTY
"My job is to find and attract mastery-based agents to the office, protect the culture, and make sure everyone is happy! "






