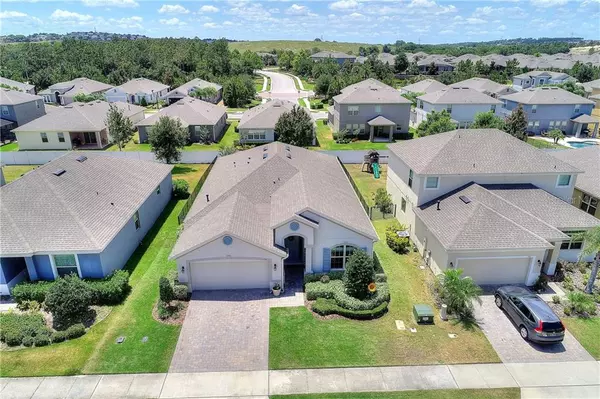$305,000
$299,900
1.7%For more information regarding the value of a property, please contact us for a free consultation.
3 Beds
2 Baths
2,073 SqFt
SOLD DATE : 07/17/2020
Key Details
Sold Price $305,000
Property Type Single Family Home
Sub Type Single Family Residence
Listing Status Sold
Purchase Type For Sale
Square Footage 2,073 sqft
Price per Sqft $147
Subdivision Highland Ranch Primary
MLS Listing ID O5864894
Sold Date 07/17/20
Bedrooms 3
Full Baths 2
Construction Status Appraisal,Financing,Inspections
HOA Fees $93/qua
HOA Y/N Yes
Year Built 2015
Annual Tax Amount $3,427
Lot Size 7,840 Sqft
Acres 0.18
Property Description
Absolutely adorable home in the coveted Canyons at Highland Ranch subdivision. Why pay builder prices when you can get this 5 year young stunner! This home features three full bedrooms AND a dedicated office. Custom interior paint throughout has been upgraded. Ceramic tile throughout all major walk areas including kitchen, dining & family rooms. Beautiful quartz countertops showcase this lovely kitchen that opens up into a large family room for ease of entertaining. Master bathroom features dual sinks, his and her closets and a large garden tub. Expect to be blown away when you enter the backyard. Quaint covered patio opens up to an added semi-covered (sail shade) patio with lovely Texas Lamp Posts. Back yard is completely fenced in. Transferrable termite bond as well. All appliances convey including washer/dryer. This community features amazing amenities including a splash pad area that rivals many theme parks, community pool and spa, volleyball, basketball and tennis courts too!
Location
State FL
County Lake
Community Highland Ranch Primary
Rooms
Other Rooms Breakfast Room Separate, Family Room, Formal Dining Room Separate, Inside Utility
Interior
Interior Features Ceiling Fans(s), Open Floorplan, Solid Surface Counters, Solid Wood Cabinets, Split Bedroom, Walk-In Closet(s)
Heating Central, Electric
Cooling Central Air
Flooring Carpet, Ceramic Tile
Fireplace false
Appliance Dishwasher, Disposal, Microwave, Range, Refrigerator, Washer
Laundry Inside, Laundry Room
Exterior
Exterior Feature Fence, Irrigation System, Rain Gutters, Sidewalk, Sliding Doors
Parking Features Driveway
Garage Spaces 2.0
Fence Other, Vinyl
Community Features Deed Restrictions, Playground, Pool
Utilities Available Cable Available, Cable Connected, Sewer Connected, Street Lights, Underground Utilities, Water Connected
Amenities Available Playground, Pool, Tennis Court(s)
Roof Type Shingle
Porch Covered, Rear Porch
Attached Garage true
Garage true
Private Pool No
Building
Lot Description Sidewalk
Entry Level One
Foundation Slab
Lot Size Range Up to 10,889 Sq. Ft.
Builder Name Taylor Morrison
Sewer Public Sewer
Water None
Architectural Style Contemporary
Structure Type Block,Stucco
New Construction false
Construction Status Appraisal,Financing,Inspections
Others
Pets Allowed Breed Restrictions, Yes
Senior Community No
Ownership Fee Simple
Monthly Total Fees $93
Acceptable Financing Cash, Conventional, FHA, VA Loan
Membership Fee Required Required
Listing Terms Cash, Conventional, FHA, VA Loan
Special Listing Condition None
Read Less Info
Want to know what your home might be worth? Contact us for a FREE valuation!

Our team is ready to help you sell your home for the highest possible price ASAP

© 2025 My Florida Regional MLS DBA Stellar MLS. All Rights Reserved.
Bought with RE/MAX TOWN & COUNTRY REALTY
"My job is to find and attract mastery-based agents to the office, protect the culture, and make sure everyone is happy! "






