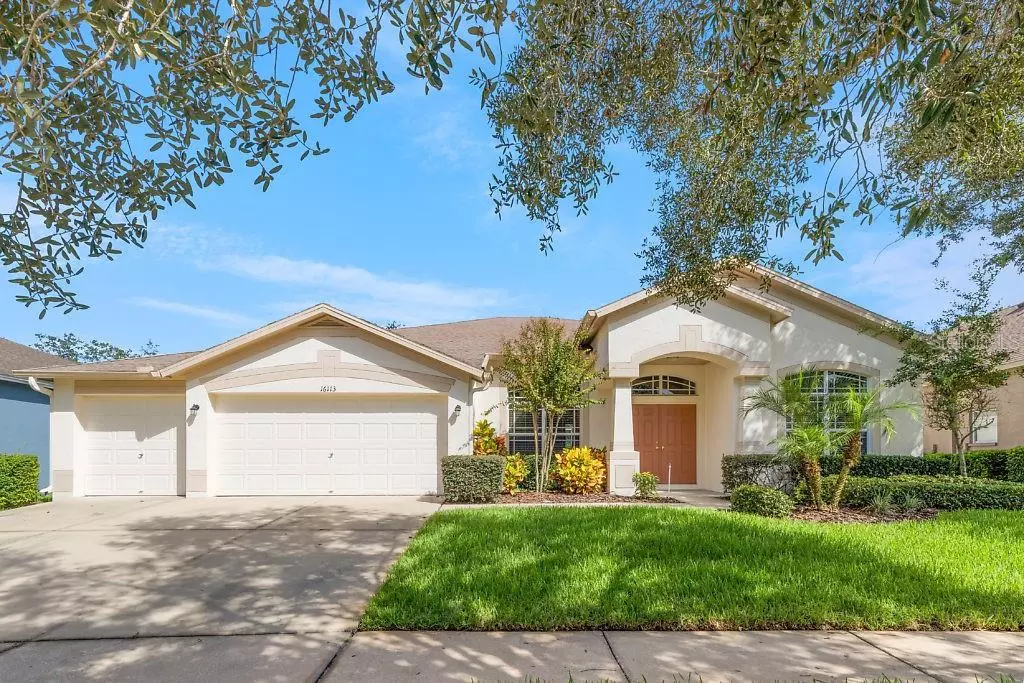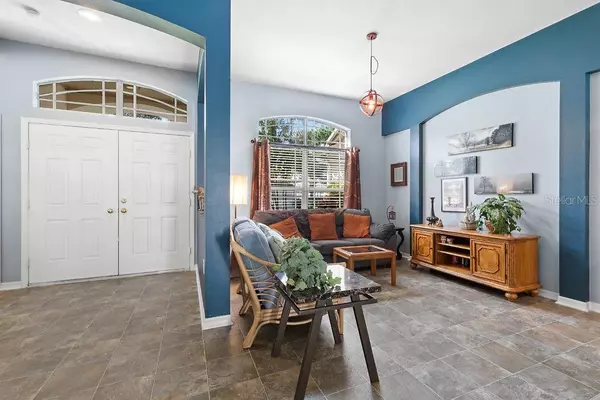$440,000
$434,900
1.2%For more information regarding the value of a property, please contact us for a free consultation.
5 Beds
3 Baths
2,882 SqFt
SOLD DATE : 01/13/2021
Key Details
Sold Price $440,000
Property Type Single Family Home
Sub Type Single Family Residence
Listing Status Sold
Purchase Type For Sale
Square Footage 2,882 sqft
Price per Sqft $152
Subdivision Fishhawk Ranch Ph 2 Prcl
MLS Listing ID T3263158
Sold Date 01/13/21
Bedrooms 5
Full Baths 3
Construction Status Appraisal,Financing,Inspections
HOA Fees $6/ann
HOA Y/N Yes
Year Built 2005
Annual Tax Amount $5,233
Lot Size 9,147 Sqft
Acres 0.21
Lot Dimensions 72.75x123
Property Description
The spacious, immaculately maintained home you've been searching for is now available in FISHHAWK RANCH! This highly sought after, Suarez "Floridian" for plan, boasts nearly 3000 sq ft with 5 bedrooms, 3 full bathrooms, bonus room, 3 car garage, and a screen enclosed sparkling POOL!! All of this located on a conservation lot. As you enter the home you are welcomed by a formal living room and dining room. Enter through double doors the 5th bedroom located at the front of the home. It can also be utilized as a home office. Straight ahead are sliding doors that lead you out to the freshly painted patio and pool area. The backyard overlooks conservation to create a peaceful and private space! Back inside, the kitchen offers new granite countertops and stainless steel appliances. The range/oven offers both induction and convection cooking! The kitchen overlooks an eat-in area and open family room. The split floorplan offers 3 bedrooms and a bonus room on one side of the home. One of the bedrooms has an ensuite bathroom and the bonus room that closes off by a hallway door and could be a perfect mother in law or guest suite! The beautiful master suite is on the opposite side of the home and provides sliders out to the pool/patio area, his and hers closets, an ensuite bathroom with dual vanities, jetted soaking tub and separate shower. Both ensuite bathrooms are equipped with Toto Neorest toilets..... comfort like you've never experienced! New AC unit installed July 2020, New pool motor Oct. 2010. Calderas Spas Martinique hot tub and pool table included. Fishhawk Ranch is complete with all A+ rated schools and resort style amenities. NEW ROOF BEING INSTALLED
Location
State FL
County Hillsborough
Community Fishhawk Ranch Ph 2 Prcl
Zoning PD
Rooms
Other Rooms Attic, Bonus Room, Family Room, Formal Dining Room Separate, Formal Living Room Separate, Inside Utility
Interior
Interior Features Ceiling Fans(s), Eat-in Kitchen, High Ceilings, Kitchen/Family Room Combo, Open Floorplan, Split Bedroom, Stone Counters, Thermostat, Tray Ceiling(s), Walk-In Closet(s), Window Treatments
Heating Central, Natural Gas
Cooling Central Air, Zoned
Flooring Carpet, Vinyl
Fireplace false
Appliance Dishwasher, Disposal, Gas Water Heater, Microwave, Range
Laundry Inside, Laundry Room
Exterior
Exterior Feature Irrigation System, Sidewalk, Sliding Doors
Parking Features Covered, Driveway, Garage Door Opener
Garage Spaces 3.0
Pool In Ground, Screen Enclosure
Community Features Deed Restrictions, Fishing, Fitness Center, Irrigation-Reclaimed Water, Park, Playground, Pool, Sidewalks, Tennis Courts
Utilities Available BB/HS Internet Available, Cable Available, Electricity Available, Electricity Connected, Natural Gas Available, Natural Gas Connected, Phone Available, Public, Sprinkler Recycled, Street Lights, Underground Utilities
Amenities Available Clubhouse, Fence Restrictions, Fitness Center, Park, Playground, Pool, Recreation Facilities, Tennis Court(s), Vehicle Restrictions
View Trees/Woods
Roof Type Shingle
Porch Covered, Deck, Enclosed, Front Porch, Patio, Porch, Rear Porch, Screened
Attached Garage true
Garage true
Private Pool Yes
Building
Lot Description Conservation Area, In County, Sidewalk, Paved
Story 1
Entry Level One
Foundation Slab
Lot Size Range 0 to less than 1/4
Sewer Public Sewer
Water None
Architectural Style Contemporary
Structure Type Block,Stucco
New Construction false
Construction Status Appraisal,Financing,Inspections
Schools
Elementary Schools Fishhawk Creek-Hb
Middle Schools Randall-Hb
High Schools Newsome-Hb
Others
Pets Allowed Yes
HOA Fee Include Pool,Recreational Facilities
Senior Community No
Ownership Fee Simple
Monthly Total Fees $6
Acceptable Financing Cash, Conventional, VA Loan
Membership Fee Required Required
Listing Terms Cash, Conventional, VA Loan
Special Listing Condition None
Read Less Info
Want to know what your home might be worth? Contact us for a FREE valuation!

Our team is ready to help you sell your home for the highest possible price ASAP

© 2025 My Florida Regional MLS DBA Stellar MLS. All Rights Reserved.
Bought with KW SUNCOAST
"My job is to find and attract mastery-based agents to the office, protect the culture, and make sure everyone is happy! "






