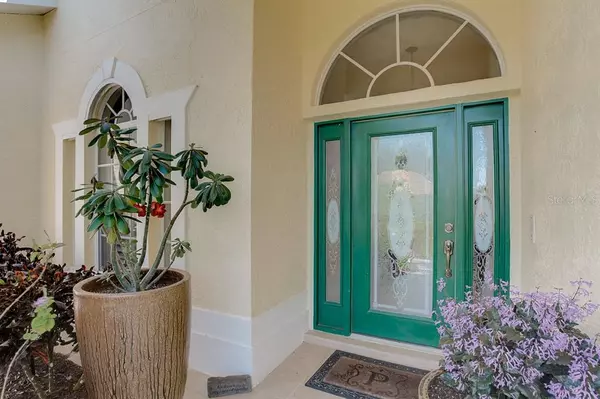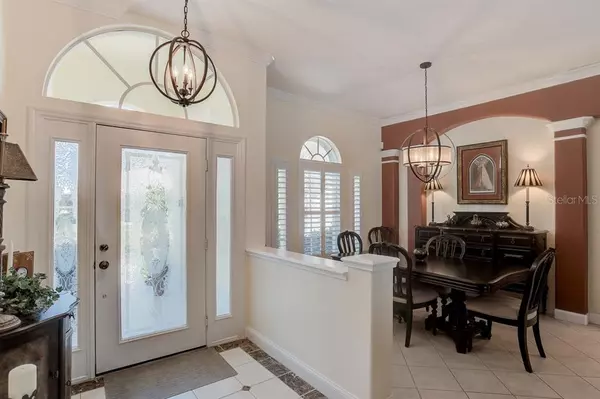$511,400
$519,900
1.6%For more information regarding the value of a property, please contact us for a free consultation.
4 Beds
3 Baths
2,400 SqFt
SOLD DATE : 08/12/2020
Key Details
Sold Price $511,400
Property Type Single Family Home
Sub Type Single Family Residence
Listing Status Sold
Purchase Type For Sale
Square Footage 2,400 sqft
Price per Sqft $213
Subdivision Stonebridge
MLS Listing ID A4466925
Sold Date 08/12/20
Bedrooms 4
Full Baths 3
Construction Status Financing,Inspections
HOA Fees $105/qua
HOA Y/N Yes
Year Built 1998
Annual Tax Amount $447
Lot Size 0.260 Acres
Acres 0.26
Property Description
The pride of ownership shows here in this beautiful Move-In-Ready 4 bed/3 bath/3 car garage/pool home in the central location of Palmer Ranch. This gorgeous, open floor plan home boasts tons of natural light and a lovely view from your screened in pool lanai. Too many updates to list! New roof and gutters (2018) New flooring, paint and plantation shutters(2018) New kitchen appliance package and washer and dryer(2019) Sit back and relax, and take in your cozy lake view, in this well maintained home, just minutes to Siesta Key and fantastic dining and shopping. Less than a quarter mile from the Legacy Bike Trail that stretches from from Central Sarasota to South Venice, with planned extensions to Downtown Sarasota and North Port. Located in a great school district, and you will enjoy the convenience of the school bus stop located only minutes away. Don't miss out on this gem of a home!
Location
State FL
County Sarasota
Community Stonebridge
Zoning PUD
Interior
Interior Features Ceiling Fans(s), Eat-in Kitchen, High Ceilings, Kitchen/Family Room Combo, Open Floorplan, Solid Surface Counters, Split Bedroom, Window Treatments
Heating Central
Cooling Central Air
Flooring Ceramic Tile, Laminate
Fireplace false
Appliance Dishwasher, Dryer, Electric Water Heater, Range, Refrigerator, Washer
Exterior
Exterior Feature Irrigation System, Rain Gutters
Garage Spaces 3.0
Utilities Available Cable Connected, Electricity Connected, Sewer Connected, Water Connected
View Y/N 1
Roof Type Shingle
Attached Garage true
Garage true
Private Pool Yes
Building
Story 1
Entry Level One
Foundation Slab
Lot Size Range 1/4 Acre to 21779 Sq. Ft.
Sewer Public Sewer
Water Public
Structure Type Block
New Construction false
Construction Status Financing,Inspections
Schools
Elementary Schools Ashton Elementary
Middle Schools Sarasota Middle
High Schools Riverview High
Others
Pets Allowed Yes
Senior Community No
Ownership Fee Simple
Monthly Total Fees $105
Acceptable Financing Cash, Conventional, FHA, VA Loan
Membership Fee Required Required
Listing Terms Cash, Conventional, FHA, VA Loan
Special Listing Condition None
Read Less Info
Want to know what your home might be worth? Contact us for a FREE valuation!

Our team is ready to help you sell your home for the highest possible price ASAP

© 2024 My Florida Regional MLS DBA Stellar MLS. All Rights Reserved.
Bought with RE/MAX ALLIANCE GROUP
"My job is to find and attract mastery-based agents to the office, protect the culture, and make sure everyone is happy! "






