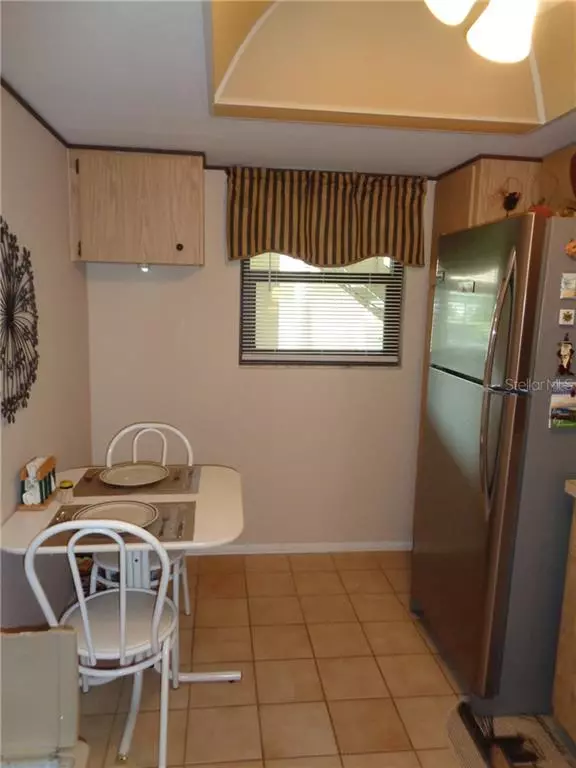$168,000
$173,950
3.4%For more information regarding the value of a property, please contact us for a free consultation.
2 Beds
2 Baths
1,128 SqFt
SOLD DATE : 09/22/2020
Key Details
Sold Price $168,000
Property Type Condo
Sub Type Condominium
Listing Status Sold
Purchase Type For Sale
Square Footage 1,128 sqft
Price per Sqft $148
Subdivision Woodside Terrace Ph 1
MLS Listing ID A4461055
Sold Date 09/22/20
Bedrooms 2
Full Baths 2
Condo Fees $1,176
HOA Y/N No
Year Built 1981
Annual Tax Amount $1,098
Property Description
This meticulously maintained 2 bedroom /2 bath ground floor unit with updated windows and glass sliding doors, and high ceilings is a must see in this peaceful 55+ community. It is only steps away from a beautifully landscaped path that leads to the pool and clubhouse. The split floor plan has a large kitchen, attractive tile backsplash, stainless steel appliances with a breakfast bar and open dining/living room. It also has a spacious laundry room with a full sized washer/dryer and overhead cabinets. Enjoy the quiet beauty of the back yard from your screened lanai. The carport with storage unit is conveniently located just outside the front door with plenty of guest parking close by. Golfers will appreciate being close to the many beautifully manicured courses and beachgoers will enjoy the white sand of Siesta Key beach located a little over 3 miles away. Restaurants, shops and grocery stores are also nearby as well as the beautifully remodeled Gulf Gate Library.
Location
State FL
County Sarasota
Community Woodside Terrace Ph 1
Zoning RMF2
Rooms
Other Rooms Inside Utility
Interior
Interior Features Ceiling Fans(s), Eat-in Kitchen, Living Room/Dining Room Combo, Split Bedroom, Walk-In Closet(s)
Heating Central, Electric
Cooling Central Air
Flooring Carpet, Ceramic Tile
Furnishings Unfurnished
Fireplace false
Appliance Dishwasher, Disposal, Dryer, Electric Water Heater, Range, Refrigerator, Washer
Laundry Inside
Exterior
Exterior Feature Irrigation System, Sliding Doors
Parking Features Assigned, Covered, Guest
Community Features Buyer Approval Required, Deed Restrictions, Pool
Utilities Available Cable Available, Cable Connected, Electricity Connected, Public
Amenities Available Maintenance
View Garden
Roof Type Shingle
Porch Porch, Screened
Garage false
Private Pool No
Building
Lot Description In County, Sidewalk, Private
Story 2
Entry Level One
Foundation Slab
Lot Size Range Up to 10,889 Sq. Ft.
Sewer Public Sewer
Water Public
Architectural Style Other
Structure Type Block,Stucco
New Construction false
Schools
Elementary Schools Gulf Gate Elementary
Middle Schools Brookside Middle
High Schools Riverview High
Others
Pets Allowed Yes
HOA Fee Include Cable TV,Pool,Escrow Reserves Fund,Insurance,Maintenance Structure,Maintenance Grounds,Maintenance,Management,Private Road
Senior Community Yes
Pet Size Small (16-35 Lbs.)
Ownership Condominium
Monthly Total Fees $392
Acceptable Financing Cash, Conventional
Membership Fee Required Required
Listing Terms Cash, Conventional
Num of Pet 2
Special Listing Condition None
Read Less Info
Want to know what your home might be worth? Contact us for a FREE valuation!

Our team is ready to help you sell your home for the highest possible price ASAP

© 2025 My Florida Regional MLS DBA Stellar MLS. All Rights Reserved.
Bought with KELLER WILLIAMS ON THE WATER
"My job is to find and attract mastery-based agents to the office, protect the culture, and make sure everyone is happy! "






