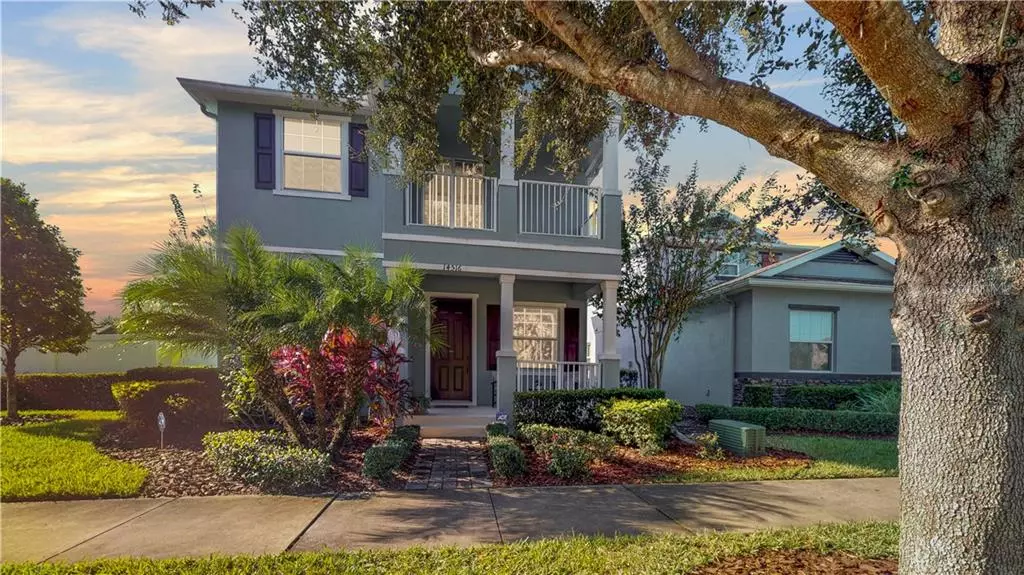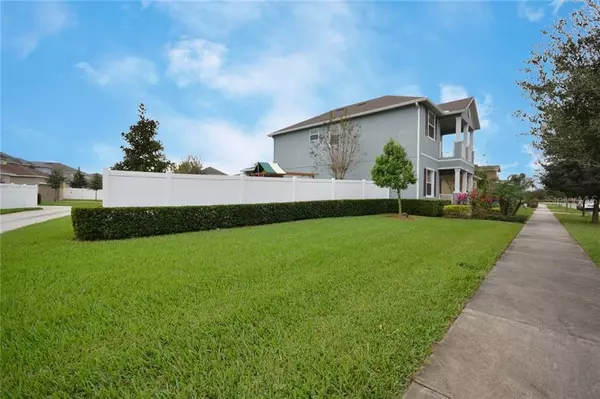$355,000
$369,999
4.1%For more information regarding the value of a property, please contact us for a free consultation.
4 Beds
3 Baths
2,088 SqFt
SOLD DATE : 03/25/2020
Key Details
Sold Price $355,000
Property Type Single Family Home
Sub Type Single Family Residence
Listing Status Sold
Purchase Type For Sale
Square Footage 2,088 sqft
Price per Sqft $170
Subdivision Summerlake Pd Ph 01A
MLS Listing ID S5026405
Sold Date 03/25/20
Bedrooms 4
Full Baths 3
Construction Status Inspections
HOA Fees $187/mo
HOA Y/N Yes
Year Built 2010
Annual Tax Amount $3,705
Lot Size 10,018 Sqft
Acres 0.23
Property Description
Buyers cancelled and we are BACK ON THE MARKET! Why wait to build when you can own this beautiful home now in Summerlake! 4 bedroom/3 bathroom double porch home on an over-sized corner, fenced lot! Open living concept. Granite counter tops in kitchen and all bathrooms. Kitchen has ample storage and cabinet space with a breakfast nook for morning coffee. Downstairs guest bedroom with full bathroom. Master bedroom leads onto the upstairs porch. Large master bathroom with double vanities, garden tub a walk in shower. Two other bedrooms and a bathroom complete the upstairs. Don't miss the beautiful salt water pool area which feels like a tropical oasis with great lounging space and a fire pit! View local attractions' fireworks nightly! Water filtration system. Extra ceiling mounted storage racks in the garage. Enjoy everything this community has to offer with miles of trails, clubhouse, fitness center, resort style pool, dog park, kid version zip line, playground, fishing dock, and basketball courts. Close to all the shopping and restaurants of Hamlin.
Location
State FL
County Orange
Community Summerlake Pd Ph 01A
Zoning P-D
Interior
Interior Features Ceiling Fans(s), Eat-in Kitchen, Living Room/Dining Room Combo, Stone Counters, Walk-In Closet(s)
Heating Electric
Cooling Central Air
Flooring Carpet, Ceramic Tile
Furnishings Unfurnished
Fireplace false
Appliance Dishwasher, Disposal, Dryer, Electric Water Heater, Exhaust Fan, Microwave, Range, Refrigerator, Washer, Water Softener
Laundry Laundry Room
Exterior
Exterior Feature Balcony, Irrigation System, Rain Gutters, Sliding Doors
Garage Spaces 2.0
Pool Child Safety Fence, In Ground, Salt Water, Self Cleaning
Community Features Deed Restrictions, Park, Playground
Utilities Available BB/HS Internet Available, Cable Available, Electricity Available, Public, Sewer Connected, Street Lights, Water Available
Amenities Available Clubhouse, Fitness Center, Park, Playground, Pool, Recreation Facilities
Roof Type Shingle
Attached Garage true
Garage true
Private Pool Yes
Building
Lot Description Corner Lot, Paved
Story 2
Entry Level Two
Foundation Slab
Lot Size Range Up to 10,889 Sq. Ft.
Sewer Public Sewer
Water Public
Structure Type Block,Stucco
New Construction false
Construction Status Inspections
Schools
Elementary Schools Independence Elementary
Middle Schools Bridgewater Middle
High Schools Windermere High School
Others
Pets Allowed Yes
HOA Fee Include Maintenance Grounds,Recreational Facilities
Senior Community No
Ownership Fee Simple
Monthly Total Fees $187
Acceptable Financing Cash, Conventional
Membership Fee Required Required
Listing Terms Cash, Conventional
Special Listing Condition None
Read Less Info
Want to know what your home might be worth? Contact us for a FREE valuation!

Our team is ready to help you sell your home for the highest possible price ASAP

© 2024 My Florida Regional MLS DBA Stellar MLS. All Rights Reserved.
Bought with COLDWELL BANKER RESIDENTIAL RE
"My job is to find and attract mastery-based agents to the office, protect the culture, and make sure everyone is happy! "






