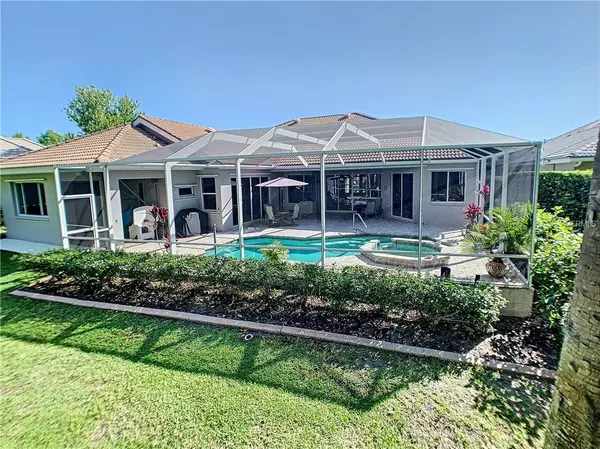$540,000
$549,000
1.6%For more information regarding the value of a property, please contact us for a free consultation.
4 Beds
3 Baths
3,215 SqFt
SOLD DATE : 09/11/2019
Key Details
Sold Price $540,000
Property Type Single Family Home
Sub Type Single Family Residence
Listing Status Sold
Purchase Type For Sale
Square Footage 3,215 sqft
Price per Sqft $167
Subdivision The Hamptons
MLS Listing ID A4436657
Sold Date 09/11/19
Bedrooms 4
Full Baths 3
Construction Status Appraisal,Financing,Inspections
HOA Fees $123/qua
HOA Y/N Yes
Year Built 1999
Annual Tax Amount $5,899
Lot Size 0.270 Acres
Acres 0.27
Lot Dimensions 99x151x97x170
Property Description
Discover gated West Hampton on Palmer Ranch. If you desire a lighter Florida Coastal design this spacious 4-bedroom split plan home 3215 sqft is for you. 2 virtual tour links, the 2nd is a self direct tour of the home, just click on the arrows. Meticulously maintained, the sellers had it pre-inspected and made move in ready for you. It has a front den, 3 full baths, 3 car garage and a long paver driveway on a cul de sac. The flexible floor plan design offers an on suite 4th bedroom that measures 14'x19' for flexibility. Many comfort elements for the most active of households, all new carpets in the home, a large breakfast café, a kitchen desk, separate and combined living and dining room. A care-free island kitchen open to a large family room, white kitchen cabinets, natural gas range, new stainless steel appliances, a breakfast café, with aquarium window, and all overlooking your lanai. All rooms overlook your large free-form gas and solar heated pool and spa with a large paver deck and private lanai, there even is a hammock post on the lanai by the pool. Your large master suite has 2 walk-in closets, a spa like bath with separate tub and shower. Palmer Ranch is an expertly engineered community of lakes and conservation areas, yet minutes to Siesta key beach, unhurried parkways with convenient accesses, top rated schools, new public library, mall shopping, restaurants, state of the art YMCA, parks and the Legacy bike trail entrance close by. Don't miss out on this relaxed home and secret garden site.
Location
State FL
County Sarasota
Community The Hamptons
Zoning RSF1
Rooms
Other Rooms Bonus Room, Den/Library/Office
Interior
Interior Features Ceiling Fans(s), Crown Molding, Eat-in Kitchen, High Ceilings, In Wall Pest System, Kitchen/Family Room Combo, Living Room/Dining Room Combo, Solid Surface Counters, Solid Wood Cabinets, Split Bedroom, Thermostat Attic Fan, Vaulted Ceiling(s), Window Treatments
Heating Zoned
Cooling Central Air, Zoned
Flooring Carpet, Ceramic Tile
Fireplace false
Appliance Dishwasher, Disposal, Dryer, Gas Water Heater, Microwave, Range, Refrigerator, Washer
Laundry Laundry Room
Exterior
Exterior Feature Hurricane Shutters, Irrigation System, Lighting, Rain Gutters, Sliding Doors
Parking Features Garage Door Opener
Garage Spaces 3.0
Pool Auto Cleaner, Gunite, Heated, In Ground, Salt Water
Community Features Deed Restrictions, Gated, Irrigation-Reclaimed Water
Utilities Available Cable Available, Electricity Connected, Fiber Optics, Natural Gas Connected, Sewer Connected, Sprinkler Recycled, Street Lights, Underground Utilities
Amenities Available Pool
View Park/Greenbelt, Trees/Woods
Roof Type Tile
Porch Screened
Attached Garage true
Garage true
Private Pool Yes
Building
Lot Description Conservation Area, In County, Paved, Private
Entry Level One
Foundation Slab
Lot Size Range 1/4 Acre to 21779 Sq. Ft.
Builder Name Lennar
Sewer Public Sewer
Water Public
Architectural Style Spanish/Mediterranean
Structure Type Block,Stucco
New Construction false
Construction Status Appraisal,Financing,Inspections
Schools
Elementary Schools Ashton Elementary
Middle Schools Sarasota Middle
High Schools Riverview High
Others
Pets Allowed Yes
HOA Fee Include Private Road
Senior Community No
Ownership Fee Simple
Monthly Total Fees $123
Acceptable Financing Cash, Conventional
Membership Fee Required Required
Listing Terms Cash, Conventional
Special Listing Condition None
Read Less Info
Want to know what your home might be worth? Contact us for a FREE valuation!

Our team is ready to help you sell your home for the highest possible price ASAP

© 2024 My Florida Regional MLS DBA Stellar MLS. All Rights Reserved.
Bought with KEN BRAND LIC R E BROKER
"My job is to find and attract mastery-based agents to the office, protect the culture, and make sure everyone is happy! "






