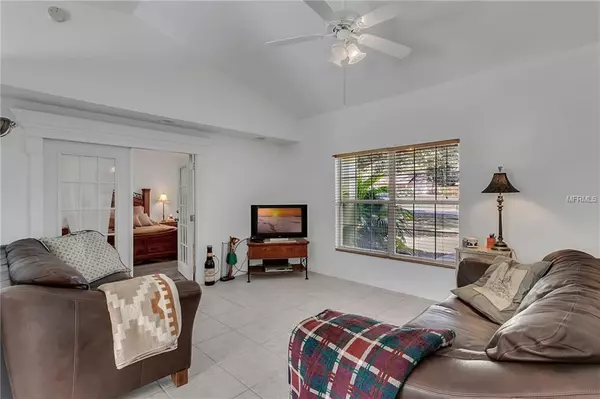$197,000
$199,950
1.5%For more information regarding the value of a property, please contact us for a free consultation.
3 Beds
2 Baths
1,212 SqFt
SOLD DATE : 02/25/2019
Key Details
Sold Price $197,000
Property Type Single Family Home
Sub Type Single Family Residence
Listing Status Sold
Purchase Type For Sale
Square Footage 1,212 sqft
Price per Sqft $162
Subdivision Reagans Run
MLS Listing ID G5007626
Sold Date 02/25/19
Bedrooms 3
Full Baths 2
Construction Status Appraisal,Inspections
HOA Fees $12/ann
HOA Y/N Yes
Year Built 1999
Annual Tax Amount $2,255
Lot Size 0.290 Acres
Acres 0.29
Property Description
A great Opportunity to live in the Desirable Reagans Run Community in Beautiful Clermont! Move-in-Ready BLOCK CONSTRUCTION, SPLIT-PLAN HOME with 3 Bedrooms, 2 Baths and a 2-Car Garage. FULLY-FENCED with a double front GATE for your TRAILER, BOAT and LAWN MOWER storage in the huge backyard. 12-MONTH HOME WARRANTY INCLUDED. Stepping through the front door you are immediately greeted by vaulted ceilings, views of the pool and an abundance of natural light. Just through the family room is the kitchen with a dining nook and sliding glass door leading to the south facing backyard with screened lanai over the pool. This large space is perfect for entertaining friends and family. The split floor plan features a spacious master bedroom featuring laminate flooring, vaulted ceilings and master bathroom with walk in shower. Two additional bedrooms, guest bath, plenty of storage and 2 car garage complete this home. Schedule your private showing now.
Location
State FL
County Lake
Community Reagans Run
Zoning R-6
Interior
Interior Features Vaulted Ceiling(s)
Heating Central
Cooling Central Air
Flooring Ceramic Tile, Concrete, Laminate
Fireplace false
Appliance Microwave, Range, Refrigerator
Exterior
Exterior Feature Fence
Parking Features Driveway
Garage Spaces 2.0
Pool In Ground, Screen Enclosure
Utilities Available BB/HS Internet Available, Electricity Available
Roof Type Shingle
Porch Covered, Front Porch, Screened
Attached Garage true
Garage true
Private Pool Yes
Building
Lot Description Corner Lot, Oversized Lot, Sidewalk, Paved
Entry Level One
Foundation Slab
Lot Size Range 1/4 Acre to 21779 Sq. Ft.
Sewer Septic Tank
Water Public
Structure Type Block,Stucco
New Construction false
Construction Status Appraisal,Inspections
Schools
Elementary Schools Pine Ridge Elem
Middle Schools Cecil Gray Middle
High Schools South Lake High
Others
Pets Allowed Yes
Senior Community No
Ownership Fee Simple
Monthly Total Fees $12
Acceptable Financing Cash, Conventional, FHA, USDA Loan
Membership Fee Required Required
Listing Terms Cash, Conventional, FHA, USDA Loan
Special Listing Condition None
Read Less Info
Want to know what your home might be worth? Contact us for a FREE valuation!

Our team is ready to help you sell your home for the highest possible price ASAP

© 2025 My Florida Regional MLS DBA Stellar MLS. All Rights Reserved.
Bought with MICKI BLACKBURN REALTY, INC
"My job is to find and attract mastery-based agents to the office, protect the culture, and make sure everyone is happy! "






