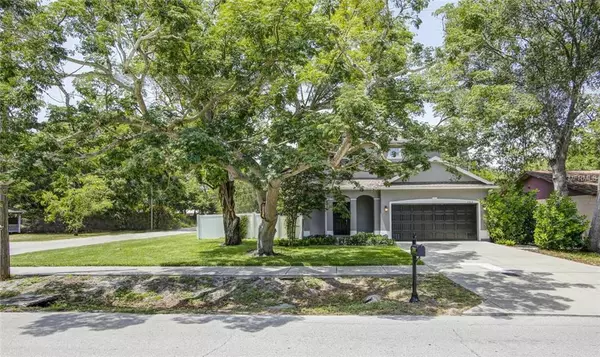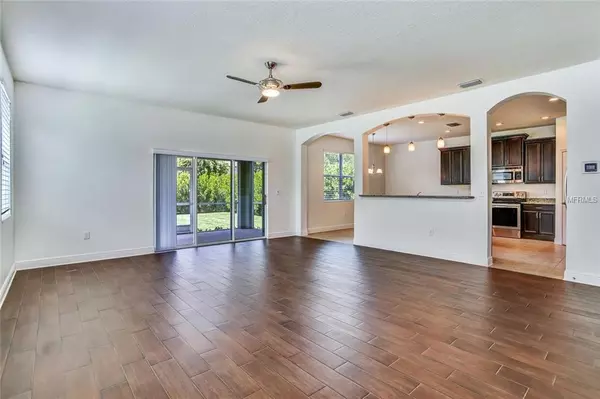$530,000
$565,000
6.2%For more information regarding the value of a property, please contact us for a free consultation.
4 Beds
3 Baths
2,259 SqFt
SOLD DATE : 04/22/2019
Key Details
Sold Price $530,000
Property Type Single Family Home
Sub Type Single Family Residence
Listing Status Sold
Purchase Type For Sale
Square Footage 2,259 sqft
Price per Sqft $234
Subdivision Asbury Park
MLS Listing ID T3133479
Sold Date 04/22/19
Bedrooms 4
Full Baths 2
Half Baths 1
HOA Y/N No
Year Built 2013
Annual Tax Amount $7,359
Lot Size 8,712 Sqft
Acres 0.2
Lot Dimensions 70x125
Property Description
The home is right across from Ballast Point Elementary (a great neighborhood school) is bigger than it appears on the outside. The fabulous thing about this home other than the school is in addition to being on a corner lot it has a huge back yard. It's enough for a guest house, or pool and cabana house and a play yard or to add on to the main house. It is all fenced. This part of Ballast Point the 33611 zip code has so many easy accesses to so many amenities. Down the Bayshore to downtown - restaurants everywhere, on MacDll, Howard - minutes to the International Mall an Airport or the opposite direction to Davis Island and Hyde Park - 20-45 minutes from our gulf beaches and 1- 1/2 hour to Disney. this home has a big open family room open to kitchen and upstairs four bedrooms, nice bedrooms. This is a special home and very reasonable special price if you buy for yourself or as an investment to rent.
Location
State FL
County Hillsborough
Community Asbury Park
Zoning RS-75
Rooms
Other Rooms Inside Utility
Interior
Interior Features Ceiling Fans(s), Eat-in Kitchen, High Ceilings, Kitchen/Family Room Combo, Open Floorplan, Solid Wood Cabinets, Stone Counters, Tray Ceiling(s), Walk-In Closet(s)
Heating Central
Cooling Central Air
Flooring Carpet, Ceramic Tile, Wood
Fireplace false
Appliance Dishwasher, Disposal, Dryer, Electric Water Heater, Exhaust Fan, Microwave, Range, Refrigerator, Washer
Exterior
Exterior Feature Fence, Sidewalk, Sliding Doors
Parking Features Driveway, Garage Door Opener
Garage Spaces 2.0
Utilities Available Cable Connected, Electricity Connected, Public
View Trees/Woods
Roof Type Shingle
Attached Garage true
Garage true
Private Pool No
Building
Lot Description Corner Lot, City Limits, In County, Level, Paved
Story 2
Entry Level Two
Foundation Slab
Lot Size Range Up to 10,889 Sq. Ft.
Sewer Public Sewer
Water None
Structure Type Block,Stucco
New Construction false
Others
Senior Community No
Ownership Fee Simple
Special Listing Condition None
Read Less Info
Want to know what your home might be worth? Contact us for a FREE valuation!

Our team is ready to help you sell your home for the highest possible price ASAP

© 2024 My Florida Regional MLS DBA Stellar MLS. All Rights Reserved.
Bought with COLDWELL BANKER RESIDENTIAL
"My job is to find and attract mastery-based agents to the office, protect the culture, and make sure everyone is happy! "






