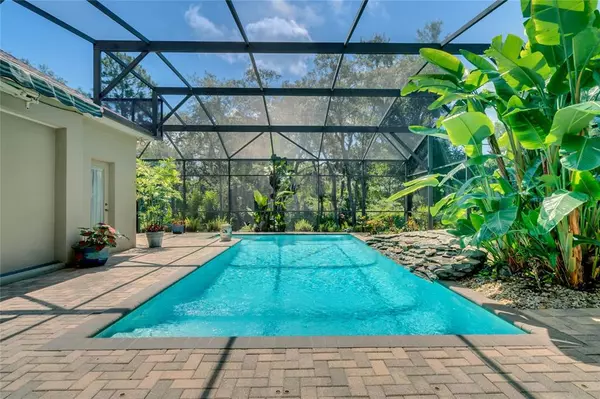$775,000
$761,000
1.8%For more information regarding the value of a property, please contact us for a free consultation.
5 Beds
3 Baths
3,451 SqFt
SOLD DATE : 11/16/2021
Key Details
Sold Price $775,000
Property Type Single Family Home
Sub Type Single Family Residence
Listing Status Sold
Purchase Type For Sale
Square Footage 3,451 sqft
Price per Sqft $224
Subdivision Estates On Lake Mills
MLS Listing ID O5962913
Sold Date 11/16/21
Bedrooms 5
Full Baths 3
Construction Status Inspections
HOA Fees $133/qua
HOA Y/N Yes
Year Built 2003
Annual Tax Amount $5,914
Lot Size 1.200 Acres
Acres 1.2
Property Description
Perfectly Situated on a 1+ acre lot in the highly sought-after gated community of ESTATES ON LAKE MILLS, this impeccably maintained 5 bed/3 bath custom POOL home backs up to beautiful CONSERVATION. As you enter, you are immediately greeted by the inviting, crystal blue pool view. To the right is a bedroom/office that offers ample space for two workstations. The main floor Master Suite is truly an owner's retreat with direct access to the patio, his and hers WALK-IN CLOSETS, and the Master En-Suite bathroom that features dual vanities, jacuzzi garden tub, and walk-in shower. The formal living and dining room areas boast high ceilings, crown molding, and abundant natural light. The connected dining room and kitchen share space where you can be in the kitchen and enjoy what's going on in the dining room and vice versa. If that wasn't enough, the family room offers RETRACTIBLE SLIDING DOORS that allow you to connect to the outdoor space, perfect for entertaining! In the Kitchen, you have ample space on the GRANITE COUNTERTOPS to cook your amazing meals with the GAS VIKING STOVE/HOOD. Custom Cabinets with a wine fridge and a large walk-in pantry complete the kitchen that looks out to a well-appointed breakfast nook that overlooks the pool. Just down the hall you will find two bedrooms separated by a JACK-AND-JILL BATHROOM. The final bedroom is adjacent to the pool bathroom and a large BONUS ROOM overlooks the pool deck and tranquil backyard garden oasis. This oversized bonus room can be used as a game room, theater, man cave or a combination of all three! As you make your way outside onto the FULLY-SCREENED LANAI and pool area, you're immediately drawn to the elegant custom pool with ROCK WATERFALL. In addition to the amazing pool, you will enjoy the covered seating area complete with build-out that is plumbed/prepared for an outdoor gas SUMMER KITCHEN. As an added feature the backyard has a beautiful garden sitting area where you can watch the deer wander by in the evenings. The Estates on Lake Mills community offers GATED ACCESS along with a playground, tennis court & basketball court. If you're looking for a home that has everything you could ask for while also giving you peace, tranquility, community amenities and access to all the dining and entertainment you could ever need, then look no further because you're home.
Location
State FL
County Seminole
Community Estates On Lake Mills
Zoning RES
Rooms
Other Rooms Attic, Bonus Room, Den/Library/Office, Family Room, Formal Dining Room Separate, Formal Living Room Separate, Inside Utility
Interior
Interior Features Ceiling Fans(s), Eat-in Kitchen, High Ceilings, Walk-In Closet(s)
Heating Central
Cooling Central Air
Flooring Ceramic Tile, Wood
Fireplace false
Appliance Dishwasher, Disposal, Microwave, Refrigerator, Wine Refrigerator
Laundry Laundry Room
Exterior
Exterior Feature Awning(s), Irrigation System, Sliding Doors
Parking Features Driveway, Garage Door Opener, Garage Faces Side
Garage Spaces 3.0
Pool In Ground, Screen Enclosure
Community Features Deed Restrictions, Gated, Golf Carts OK, Playground, Sidewalks, Tennis Courts
Utilities Available BB/HS Internet Available, Cable Available, Phone Available, Propane, Sprinkler Well, Street Lights, Underground Utilities
Roof Type Shingle
Porch Covered, Patio, Screened
Attached Garage true
Garage true
Private Pool Yes
Building
Lot Description Conservation Area, City Limits, In County, Oversized Lot, Sidewalk, Paved
Story 1
Entry Level One
Foundation Slab
Lot Size Range 1 to less than 2
Sewer Septic Tank
Water Well
Structure Type Block,Stucco
New Construction false
Construction Status Inspections
Schools
Elementary Schools Walker Elementary
Middle Schools Chiles Middle
High Schools Hagerty High
Others
Pets Allowed Yes
Senior Community No
Ownership Fee Simple
Monthly Total Fees $133
Acceptable Financing Cash, Conventional
Membership Fee Required Required
Listing Terms Cash, Conventional
Special Listing Condition None
Read Less Info
Want to know what your home might be worth? Contact us for a FREE valuation!

Our team is ready to help you sell your home for the highest possible price ASAP

© 2024 My Florida Regional MLS DBA Stellar MLS. All Rights Reserved.
Bought with COLDWELL BANKER REALTY
"My job is to find and attract mastery-based agents to the office, protect the culture, and make sure everyone is happy! "






