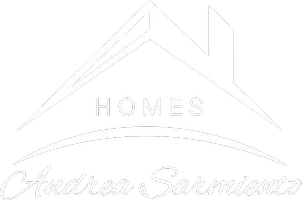3 Beds
2 Baths
1,675 SqFt
3 Beds
2 Baths
1,675 SqFt
Key Details
Property Type Single Family Home
Sub Type Single Family Residence
Listing Status Active
Purchase Type For Sale
Square Footage 1,675 sqft
Price per Sqft $223
Subdivision Sunbrooke Ph 1
MLS Listing ID O6289764
Bedrooms 3
Full Baths 2
HOA Fees $78/mo
HOA Y/N Yes
Annual Recurring Fee 936.0
Year Built 2020
Annual Tax Amount $3,656
Lot Size 6,098 Sqft
Acres 0.14
Property Sub-Type Single Family Residence
Source Stellar MLS
Property Description
Welcome to this stunning one-story, 3-bedroom, 2-bathroom home, featuring the highly desired Polaris floor plan with 1,641 sq. ft. of smartly designed living space. Whether you're a first-time buyer or simply looking for a stylish and comfortable home, this property checks all the boxes.
Step inside to discover an open-concept layout filled with natural light, perfectly connecting the kitchen, dining, and family room—ideal for both entertaining and everyday living. The kitchen is a true showstopper, complete with brand-new stainless steel appliances, sleek granite countertops, and a spacious walk-in pantry.
The primary suite is your private retreat, offering a spa-like en suite bathroom and a large walk-in closet. Additional features include:
Inside laundry room with washer and dryer included.
2-car garage for convenience and storage.
Private backyard with professionally installed pavers, perfect for outdoor dining, pets, or family gatherings.
?? Bonus Value: This home offers an assumable loan at an incredible 2.25% interest rate, giving you a rare opportunity to save significantly on your monthly payment.
With its unbeatable price, modern design, and move-in-ready condition, this home won't last long.
?? Call today to schedule your private showing and make this exceptional opportunity yours before it's gone!
Location
State FL
County Osceola
Community Sunbrooke Ph 1
Area 34771 - St Cloud (Magnolia Square)
Zoning RES
Interior
Interior Features Ceiling Fans(s), Kitchen/Family Room Combo
Heating Central, Electric
Cooling Central Air
Flooring Carpet, Ceramic Tile, Tile
Fireplace false
Appliance Convection Oven, Cooktop, Dishwasher, Dryer, Electric Water Heater, Microwave, Washer
Laundry Laundry Room
Exterior
Exterior Feature Sidewalk, Sliding Doors
Garage Spaces 2.0
Utilities Available Cable Available, Cable Connected, Electricity Available, Electricity Connected, Sewer Available, Sewer Connected, Water Available, Water Connected
Roof Type Shingle
Attached Garage true
Garage true
Private Pool No
Building
Story 1
Entry Level One
Foundation Slab
Lot Size Range 0 to less than 1/4
Sewer Public Sewer
Water None
Structure Type Block,Concrete
New Construction false
Schools
Elementary Schools Narcoossee Elementary
Middle Schools Narcoossee Middle
High Schools Harmony High
Others
Pets Allowed Yes
Senior Community No
Ownership Fee Simple
Monthly Total Fees $78
Membership Fee Required Required
Special Listing Condition None
Virtual Tour https://www.propertypanorama.com/instaview/stellar/O6289764







