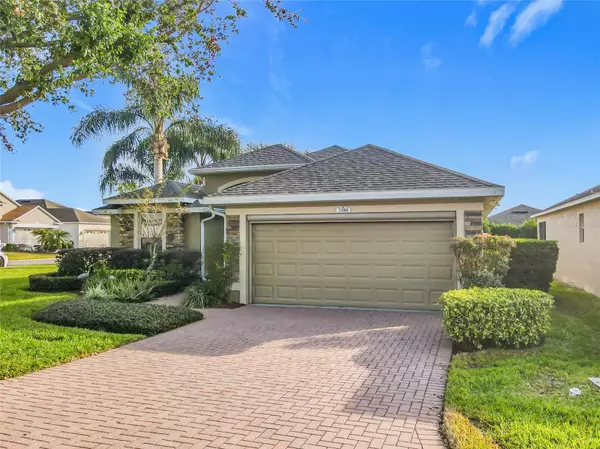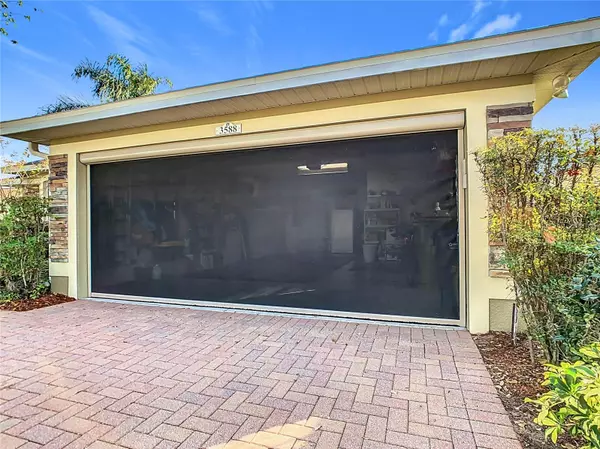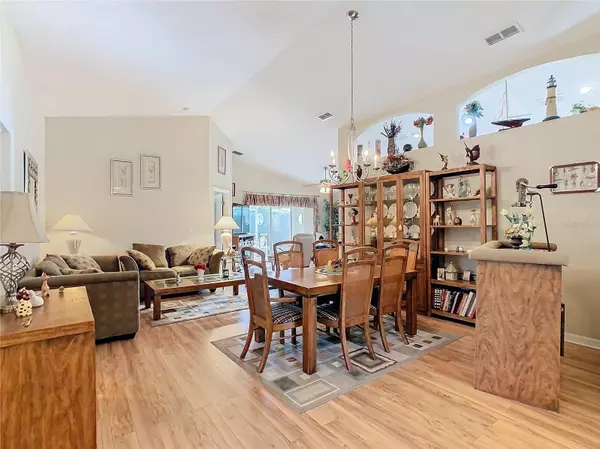
2 Beds
2 Baths
1,719 SqFt
2 Beds
2 Baths
1,719 SqFt
Key Details
Property Type Single Family Home
Sub Type Single Family Residence
Listing Status Active
Purchase Type For Sale
Square Footage 1,719 sqft
Price per Sqft $173
Subdivision Traditions Ph 02
MLS Listing ID L4949322
Bedrooms 2
Full Baths 2
HOA Fees $486/mo
HOA Y/N Yes
Originating Board Stellar MLS
Year Built 2007
Annual Tax Amount $1,445
Lot Size 6,969 Sqft
Acres 0.16
Property Description
The home has been thoughtfully updated with a NEW ROOF (2023), WATER HEATER (2023), and A/C system (2021), ensuring peace of mind for years to come. The stylish kitchen features newer flooring and top-of-the-line appliances. Enjoy seamless indoor-outdoor living as the kitchen flows effortlessly into the dining and family rooms, opening to an enclosed lanai—ideal for year-round relaxation. The private courtyard with pavers and lush landscaping adds the perfect touch of tranquility.
This exceptional home also includes a bonus room—perfect for an office, hobby room, or extra storage.
The Traditions community offers an unparalleled array of amenities, including a 19,000 sq. ft. lakefront clubhouse, heated pool, spa, fitness center, sauna, billiards, craft rooms, library, and a ballroom. Outdoor enthusiasts will love the walking trails, tennis/pickleball courts, shuffleboard, and basketball courts. Boating and fishing are a delight with lake access, a community boat ramp, and docks. The monthly HOA fee INCLUDES LAWN SERVICE, CABLE, INTERNET, and EXTERIOR HOUSE PAINTING.
Located in the heart of Winter Haven, you’re just minutes from Legoland, golf courses, shopping, and dining. Don’t miss the opportunity to own this beautifully updated home in a sought-after community. Call today to schedule your private tour!
Location
State FL
County Polk
Community Traditions Ph 02
Rooms
Other Rooms Bonus Room, Family Room
Interior
Interior Features Ceiling Fans(s), High Ceilings, Kitchen/Family Room Combo, Living Room/Dining Room Combo, Open Floorplan, Solid Wood Cabinets, Walk-In Closet(s)
Heating Central
Cooling Central Air
Flooring Carpet, Laminate, Tile
Fireplace false
Appliance Dishwasher, Dryer, Electric Water Heater, Microwave, Range, Refrigerator, Washer
Laundry Inside
Exterior
Exterior Feature Irrigation System, Lighting, Sliding Doors
Garage Spaces 2.0
Community Features Clubhouse, Deed Restrictions, Dog Park, Fitness Center, Gated Community - No Guard, Golf Carts OK, Pool, Racquetball, Sidewalks, Tennis Courts
Utilities Available BB/HS Internet Available, Cable Connected, Electricity Connected, Public, Sewer Connected, Underground Utilities, Water Connected
Amenities Available Cable TV, Clubhouse, Fitness Center, Gated, Pool, Tennis Court(s)
Roof Type Shingle
Porch Rear Porch
Attached Garage true
Garage true
Private Pool No
Building
Lot Description Corner Lot
Story 1
Entry Level One
Foundation Slab
Lot Size Range 0 to less than 1/4
Sewer Public Sewer
Water Public
Structure Type Block,Stucco
New Construction false
Others
Pets Allowed Yes
HOA Fee Include Cable TV,Pool,Escrow Reserves Fund,Internet,Recreational Facilities
Senior Community Yes
Ownership Fee Simple
Monthly Total Fees $486
Acceptable Financing Cash, Conventional, FHA, VA Loan
Membership Fee Required Required
Listing Terms Cash, Conventional, FHA, VA Loan
Num of Pet 2
Special Listing Condition None


"My job is to find and attract mastery-based agents to the office, protect the culture, and make sure everyone is happy! "






