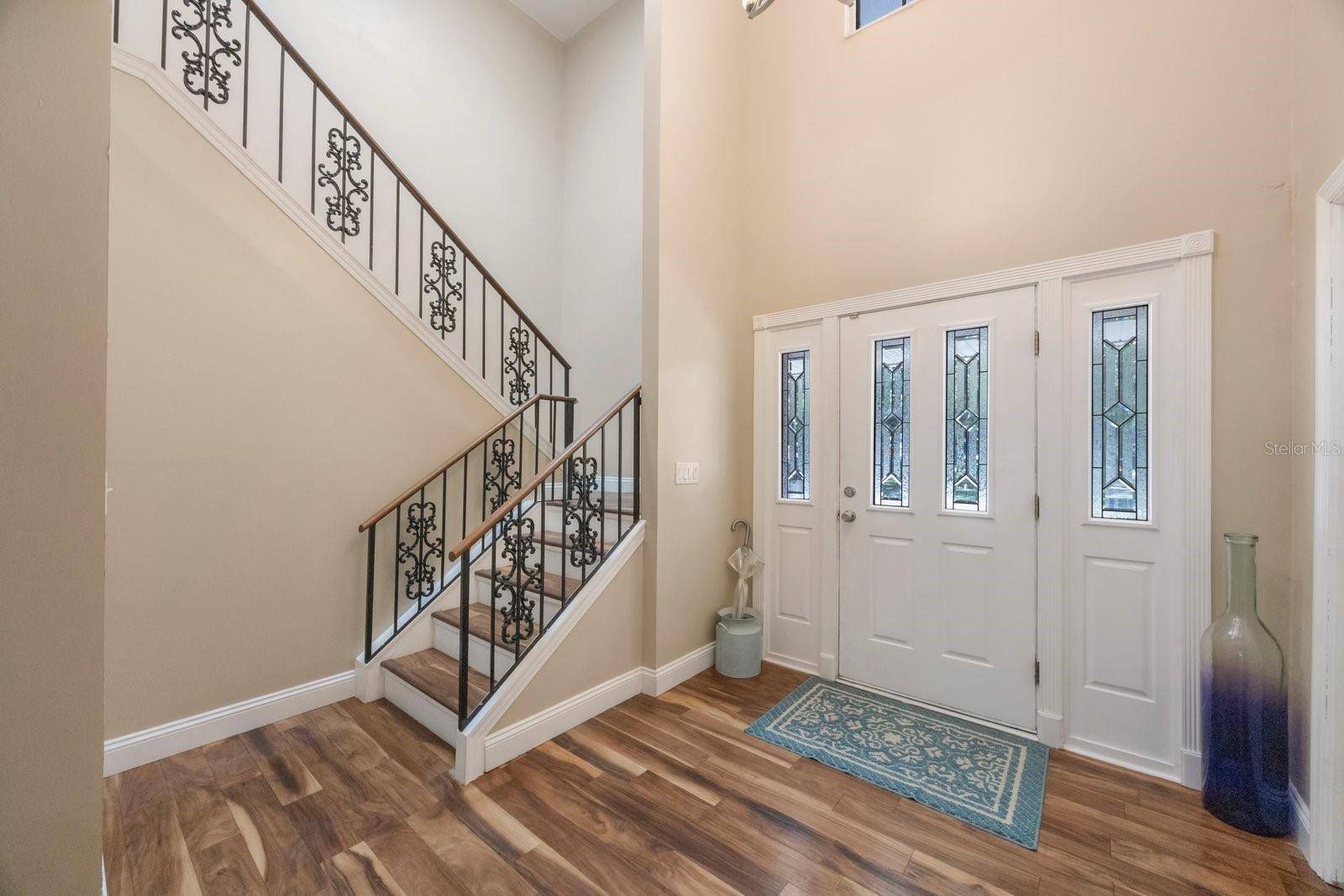4 Beds
4 Baths
3,956 SqFt
4 Beds
4 Baths
3,956 SqFt
Key Details
Property Type Single Family Home
Sub Type Single Family Residence
Listing Status Active
Purchase Type For Sale
Square Footage 3,956 sqft
Price per Sqft $160
Subdivision Cranes Roost
MLS Listing ID U8255985
Bedrooms 4
Full Baths 3
Half Baths 1
HOA Y/N No
Originating Board Stellar MLS
Year Built 1987
Annual Tax Amount $8,865
Lot Size 0.970 Acres
Acres 0.97
Property Sub-Type Single Family Residence
Property Description
Southern charm in the middle of the city. This spacious home is nestled in the Cranes Roost community close to vibrant Downtown New Port Richey. This alluring 2 level home boast of 4 BR, 3.5 BA, 3 car garage , large laundry room and in home office/ bonus room. Enter through a tall 2 level open entryway that spills into a combination: living room, dining room, kitchen, dry bar, open floor plan that overflows to the covered & screened pool area by way of french doors. The Kitchen features : solid wood cabinets, granite countertops, stacked dual oven, range hood cook top and stainless steel appliances. Sh...A Master suite on BOTH Levels. First level's exquisite Master has a secret closet hideaway (for your secrets),an en suite bathroom with separate multi-head shower, a water closet, jacuzzi/jetted tub and dual vanity sink and closet. The second level has it's own spacious Master with walk-in closet; shared bathroom with shower and seperate dual vanities. There are 2 additionally large bedrooms and a third full tubed bathroom. Outside, the grounds,are just under an acre with lush vegetation all around, a tree-canopied driveway; a paved walkway around the entire house, a covered & screened pool, a fire pit area, a built-in barbecue grill. The property abuts to Yellow Lake. So much indoor & outdoor space for your enjoyment. Space is not an issue here- there is lots of it. Stop by and see for yourself!
Nearby: Downtown New port Richey, shopping centers, restaurants and major roadways, airports Tampa /ST Pete/Clearwater/Hidden Lake, beach accessways , local schools and much more.
Location
State FL
County Pasco
Community Cranes Roost
Zoning PUD
Interior
Interior Features Ceiling Fans(s), Dry Bar, High Ceilings, Kitchen/Family Room Combo, Living Room/Dining Room Combo, Open Floorplan, Primary Bedroom Main Floor, Skylight(s), Solid Wood Cabinets, Split Bedroom, Stone Counters, Thermostat, Walk-In Closet(s), Window Treatments
Heating Central, Electric
Cooling Central Air, Zoned
Flooring Brick, Carpet, Concrete, Hardwood, Tile
Fireplace false
Appliance Built-In Oven, Convection Oven, Cooktop, Dishwasher, Disposal, Dryer, Electric Water Heater, Microwave, Refrigerator, Washer
Laundry Laundry Room
Exterior
Exterior Feature French Doors, Lighting, Outdoor Grill, Outdoor Kitchen, Rain Gutters, Sidewalk, Sprinkler Metered, Storage
Parking Features Circular Driveway, Driveway, Garage Faces Side, Oversized
Garage Spaces 3.0
Fence Fenced
Pool Gunite, Heated, In Ground, Lighting, Screen Enclosure, Tile
Utilities Available Cable Connected, Electricity Connected, Fiber Optics, Public, Sewer Connected, Sprinkler Meter, Street Lights
View Pool, Trees/Woods, Water
Roof Type Shingle
Attached Garage true
Garage true
Private Pool Yes
Building
Story 2
Entry Level Two
Foundation Slab
Lot Size Range 1/2 to less than 1
Sewer Public Sewer
Water Public
Structure Type Brick,Vinyl Siding,Frame
New Construction false
Schools
Elementary Schools Cypress Elementary-Po
Middle Schools River Ridge Middle-Po
High Schools River Ridge High-Po
Others
Senior Community No
Ownership Fee Simple
Acceptable Financing Cash, Conventional
Listing Terms Cash, Conventional
Special Listing Condition None
Virtual Tour https://www.propertypanorama.com/instaview/stellar/U8255985

"My job is to find and attract mastery-based agents to the office, protect the culture, and make sure everyone is happy! "






