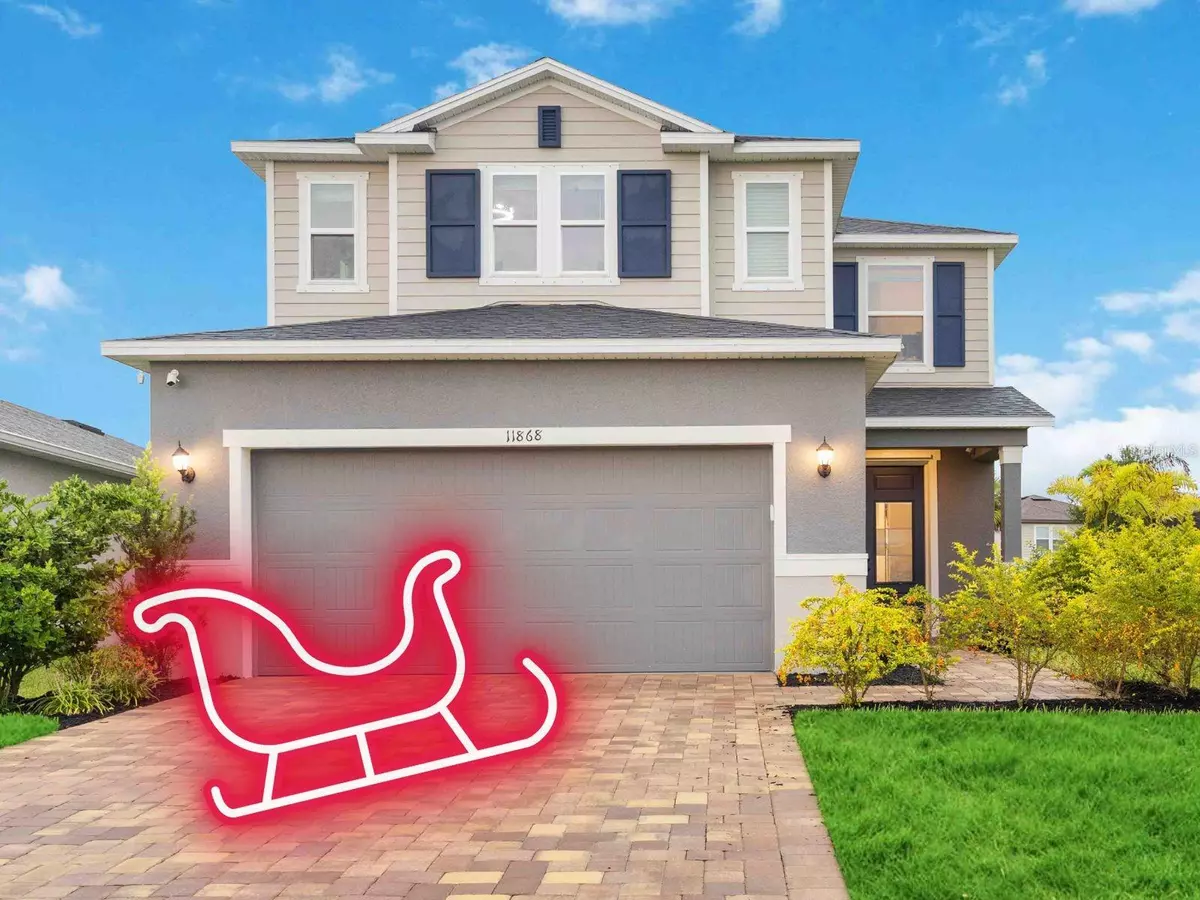
3 Beds
3 Baths
2,391 SqFt
3 Beds
3 Baths
2,391 SqFt
Key Details
Property Type Single Family Home
Sub Type Single Family Residence
Listing Status Active
Purchase Type For Sale
Square Footage 2,391 sqft
Price per Sqft $194
Subdivision North River Ranch Ph Ib & Id East
MLS Listing ID A4621865
Bedrooms 3
Full Baths 2
Half Baths 1
HOA Fees $85/ann
HOA Y/N Yes
Originating Board Stellar MLS
Year Built 2021
Annual Tax Amount $6,630
Lot Size 6,534 Sqft
Acres 0.15
Property Description
*PRICE REDUCTION + SELLER PAID CLOSING COSTS IF CONTRACT BY 12/24* Welcome Home to North River Ranch where you can enjoy the best of both worlds; a community with a 'small-town feel' yet conveniently situated minutes to shopping, dining & activities. 11868 Little River Way offers a peaceful escape while being within easy reach of Sarasota, Lakewood Ranch, St. Petersburg, and Tampa. Step into this beautiful - newly constructed in 2021 - home and experience the perfect blend of open-concept living and cozy comfort. The spacious first floor features a versatile den/office, an oversized kitchen island, a breakfast nook, and a family room, ideal for both entertaining and relaxing. Upstairs, you'll find a flexible loft area, perfect for game nights or movie marathons. The luxurious owner's suite boasts a spa-like bathroom with quartz countertops and a full tile walk-in shower. Two additional generously sized bedrooms with large closets and a full bathroom complete the second floor. North River Ranch is a renowned master-planned community that seamlessly combines urban amenities with a small-town atmosphere. Explore miles of trails, sidewalks, community bicycles, resort-style amenities, shopping, schools, and a soon-to-be-open hospital. The community pool with lap lanes, playground, and sports fields are just a short walk from your new home at 11868 Little River Way.
Location
State FL
County Manatee
Community North River Ranch Ph Ib & Id East
Zoning RESI
Interior
Interior Features Built-in Features, Ceiling Fans(s), Eat-in Kitchen, PrimaryBedroom Upstairs, Smart Home, Thermostat, Walk-In Closet(s), Window Treatments
Heating Central
Cooling Central Air
Flooring Carpet, Luxury Vinyl
Fireplace false
Appliance Cooktop, Dishwasher, Disposal, Dryer, Ice Maker, Microwave, Refrigerator, Washer
Laundry Inside, Laundry Room
Exterior
Exterior Feature Hurricane Shutters, Irrigation System, Sidewalk, Sliding Doors
Garage Spaces 2.0
Community Features Clubhouse, Deed Restrictions, Park, Playground, Pool, Sidewalks
Utilities Available Cable Connected, Electricity Connected, Sewer Connected, Street Lights, Underground Utilities, Water Connected
Amenities Available Clubhouse, Fitness Center, Park, Playground, Pool, Trail(s)
Roof Type Shingle
Attached Garage true
Garage true
Private Pool No
Building
Entry Level Two
Foundation Slab
Lot Size Range 0 to less than 1/4
Sewer Public Sewer
Water Public
Structure Type Block,HardiPlank Type,Stucco
New Construction false
Schools
Elementary Schools Barbara A. Harvey Elementary
Middle Schools Buffalo Creek Middle
High Schools Parrish Community High
Others
Pets Allowed Yes
Senior Community No
Ownership Fee Simple
Monthly Total Fees $7
Acceptable Financing Cash, Conventional, FHA, VA Loan
Membership Fee Required Required
Listing Terms Cash, Conventional, FHA, VA Loan
Special Listing Condition None


"My job is to find and attract mastery-based agents to the office, protect the culture, and make sure everyone is happy! "






