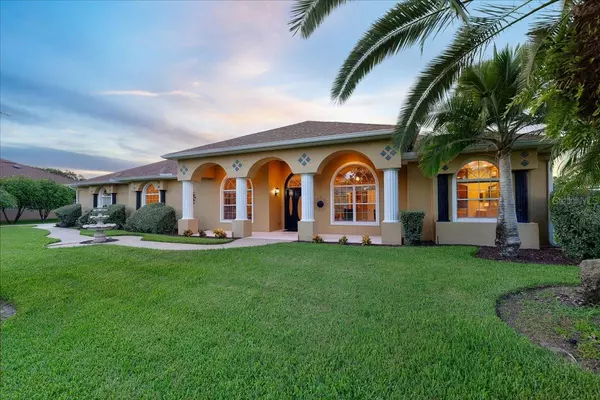
3 Beds
3 Baths
2,716 SqFt
3 Beds
3 Baths
2,716 SqFt
Key Details
Property Type Single Family Home
Sub Type Single Family Residence
Listing Status Active
Purchase Type For Sale
Square Footage 2,716 sqft
Price per Sqft $276
Subdivision Riverwood Pud Ph 06
MLS Listing ID FC302120
Bedrooms 3
Full Baths 3
HOA Fees $258/qua
HOA Y/N Yes
Originating Board Stellar MLS
Year Built 2004
Annual Tax Amount $10,081
Lot Size 0.600 Acres
Acres 0.6
Lot Dimensions 175x149
Property Description
The chef's kitchen is a dream with 42” cherry cabinets, a large island, a pantry, and a breakfast nook overlooking the lanai and sparkling pool. Sliding doors connect the family room to the outdoor oasis, complete with a 30' x 14' waterfall pool and separate spa—ideal for entertaining or relaxing.
The spacious primary suite offers a private retreat with a walk-in closet, a spa-like bathroom with a garden tub, and double vanities. Many upgrades in 2023-24 including roof, HVAC, water heater, insulation, garage door openers, pool pump, new screens, gutters, and more, ensuring peace of mind.
Enjoy community amenities like a private neighborhood boat launch and fishing pier, clubhouse, tennis courts, and playgrounds. This home has not sustained hurricane damage or flooding, and the sellers are ready to pass it on to new owners. Schedule your private tour today and fall in love with the coastal lifestyle!
Location
State FL
County Volusia
Community Riverwood Pud Ph 06
Zoning RESI
Rooms
Other Rooms Den/Library/Office
Interior
Interior Features Built-in Features, Ceiling Fans(s), Coffered Ceiling(s), Eat-in Kitchen, High Ceilings, Open Floorplan, Primary Bedroom Main Floor, Skylight(s), Solid Surface Counters, Split Bedroom, Walk-In Closet(s)
Heating Central, Heat Pump
Cooling Central Air
Flooring Carpet, Ceramic Tile
Furnishings Negotiable
Fireplace false
Appliance Built-In Oven, Cooktop, Dishwasher, Disposal, Dryer, Electric Water Heater, Range, Washer
Laundry Electric Dryer Hookup, Inside, Laundry Room, Washer Hookup
Exterior
Exterior Feature Irrigation System, Rain Gutters, Sliding Doors
Parking Features Garage Faces Side, Oversized, Parking Pad, Workshop in Garage
Garage Spaces 5.0
Pool In Ground
Utilities Available Cable Connected, Electricity Connected, Sewer Connected, Sprinkler Well, Water Connected
Waterfront Description Brackish Water,Canal - Brackish,Creek
View Y/N Yes
Water Access Yes
Water Access Desc Canal - Brackish,Creek
View Water
Roof Type Shingle
Porch Covered, Front Porch, Patio, Rear Porch, Screened
Attached Garage true
Garage true
Private Pool Yes
Building
Story 1
Entry Level One
Foundation Slab
Lot Size Range 1/2 to less than 1
Sewer Private Sewer
Water Public, Well
Architectural Style Ranch
Structure Type Block,Concrete,Stucco
New Construction false
Schools
Elementary Schools Sweetwater Elem
Middle Schools Creekside Middle
High Schools Spruce Creek High School
Others
Pets Allowed Cats OK, Dogs OK
Senior Community No
Ownership Fee Simple
Monthly Total Fees $86
Acceptable Financing Cash, Conventional, FHA, VA Loan
Membership Fee Required Required
Listing Terms Cash, Conventional, FHA, VA Loan
Special Listing Condition None


"My job is to find and attract mastery-based agents to the office, protect the culture, and make sure everyone is happy! "






